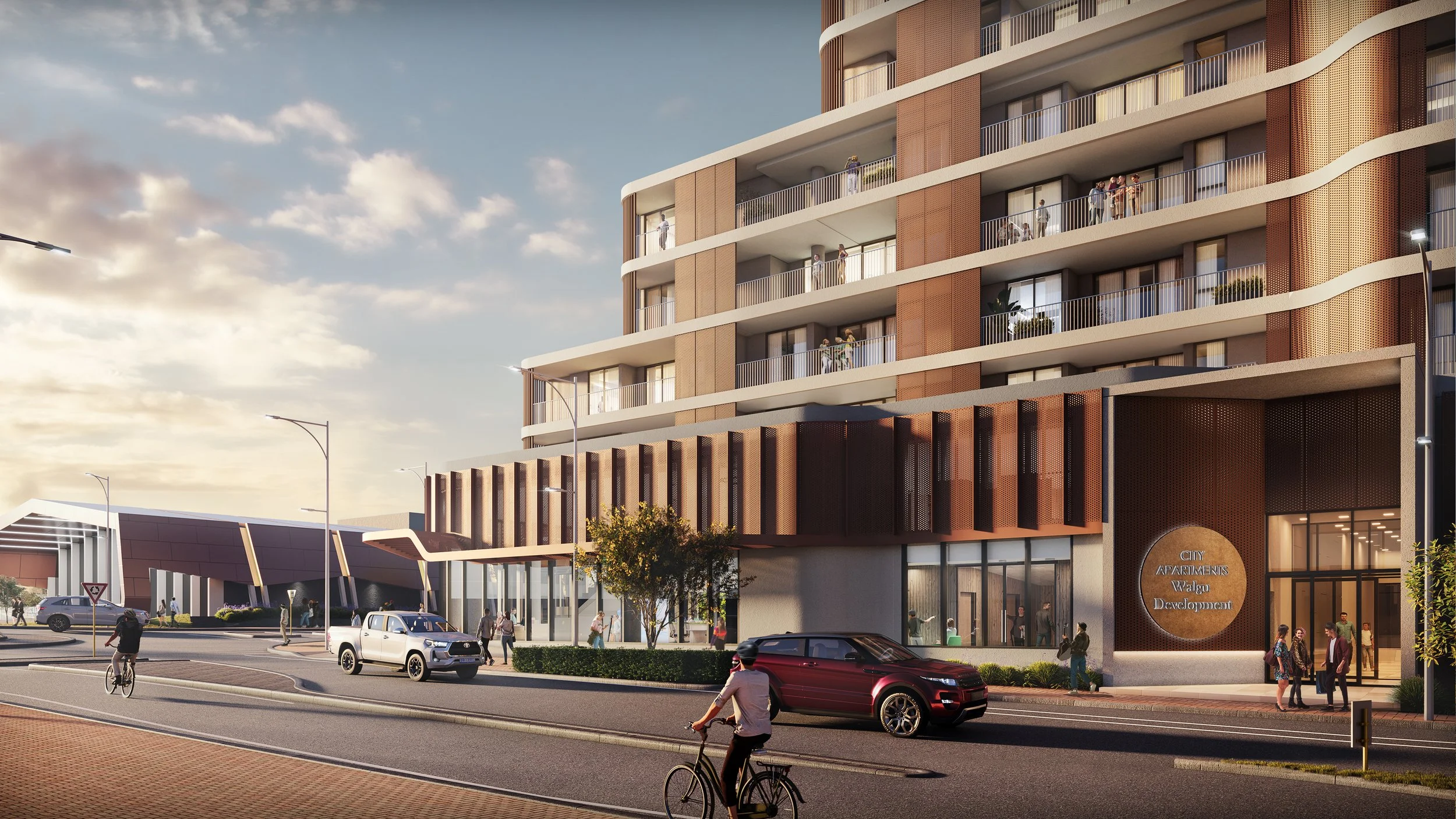Walgu Apartments, Karratha
CLIENT | City of Karratha
TYPE | Architecture, Interior Design, Documentation
SECTOR | Mixed Use, Residential, Build to Rent, Commercial
STATUS | Design Development
LOCATION | Karratha, WA
HEIGHT | 7 Storeys
SCALE | 82 apartments
COST | $65M
RENDERS | KiP Creating
The future of regional liveability
Situated in Western Australia’s north, The City of Karratha has its sights set on becoming one the country’s most liveable cities, evolving and enriching its mining town identity. Our design for the Walgu Apartments, Karratha responds to this aspirational vision with an engaging mixed-use building, comprising 82 residential units and 1,300 sqm of commercial space.
Positioned at the base of Karratha Hills opposite the contemporary Red Earth Arts Precinct (REAP), the building is intended as a key hub for establishing a sense of place and organic interaction throughout the Cultural Precinct.
Greeting the street with a robust, porous ground plane geared toward commercial and retail tenancies, its built form appears as two main volumes, surrounded by dynamic integrated landscaping. The 7-storey northern tower takes a cue from the striking terrain, appearing as a series of terraced steps set back from the ground floor podium, while the south sits at 4-storeys, in dialogue with the proportions of the REAP building adjacent.
Apartments are responsive to higher-density needs, providing greater diversity in housing options to service a broad spectrum of potential residents in this rapidly growing corner of the state. While spatially efficient inside, full-width balconies contribute to a generous home life, connected to the outdoors.



