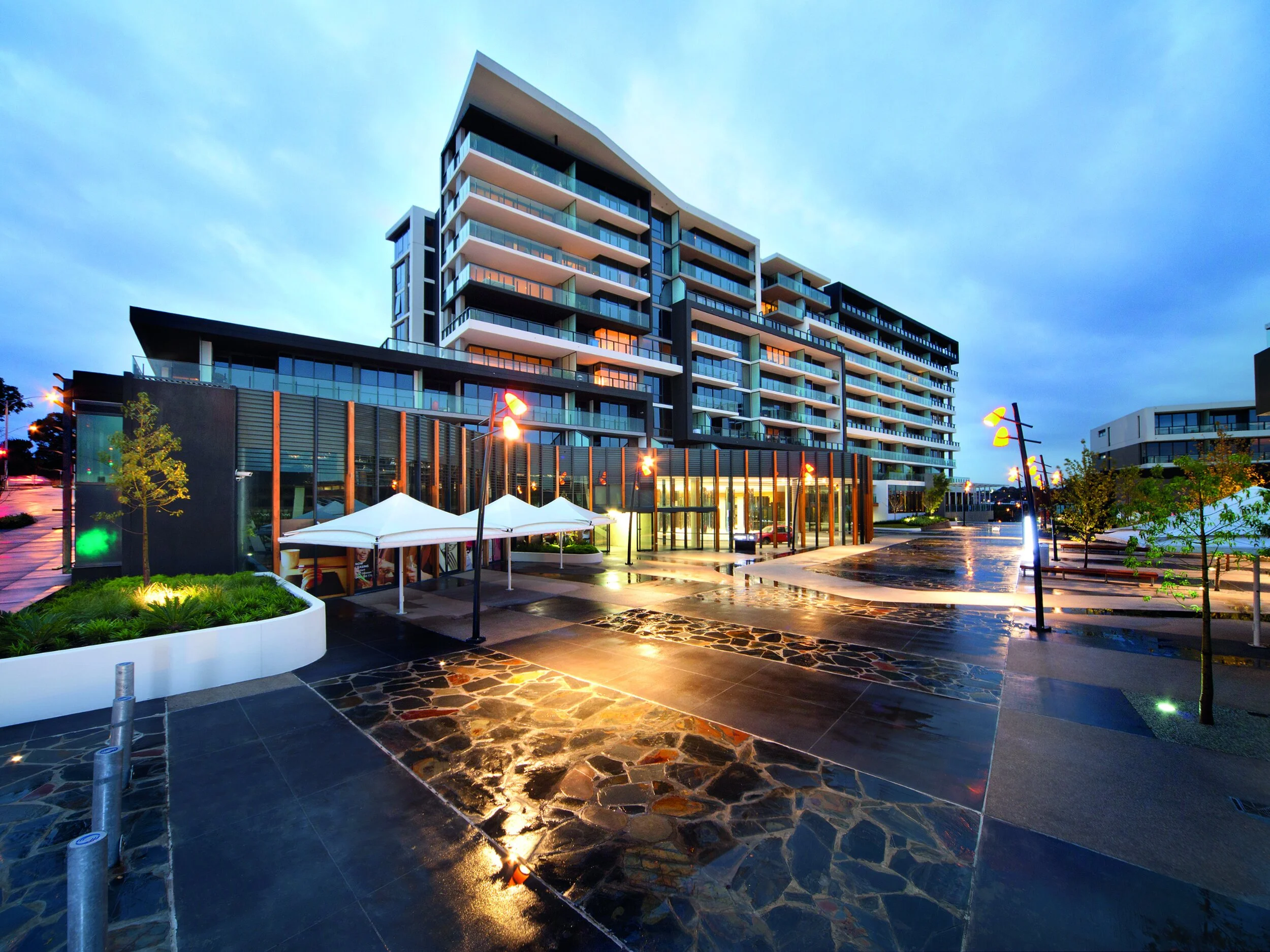Tooronga Village Stage 1
Client | STOCKLAND
TYPE | ARCHITECTURE, INTERIOR DESIGN, DOCUMENTATION
SECTOR | MIXED USE, Retail, Hospitality
STATUS | COMPLETE (2011)
Location | TOORONGA, VIC
Forming a new heart of the Glen Iris community, the vision for this landmark development was the ultimate convergence of high-end design, amenity and modern convenience. The concept designed for Tooronga Village was to encourage a community lifestyle via a series of buildings interacting together as a village.
Designed as a self-sufficient community in one of Melbourne’s most enviable locations, Tooronga features 297 apartments with all the facilities at one’s doorstep; shops, cafes and restaurants together with plazas and gardens. The striking apartment towers overlook these amenities, providing uninterrupted city views and sunny northerly aspects. The environmentally sustainable development combines high-end design with an emphasis on community values and sustainable living.
The architectural expression of Tooronga Village is governed by two archetypal elements: podium and tower, each is informed by program, site and boundary conditions. The podium is a lifted, folding ground plane that recalls tectonic plates. It is set into the hillside and held up by a dynamic sculptural web of tree like columns. The main entrance corner is raised, rippling out while lifting and folding like terrain throughout the rest of the structure. Users are able to access the development at multiple levels of ‘ground floor’ entry, continually challenging the notion of what lies above and below.



