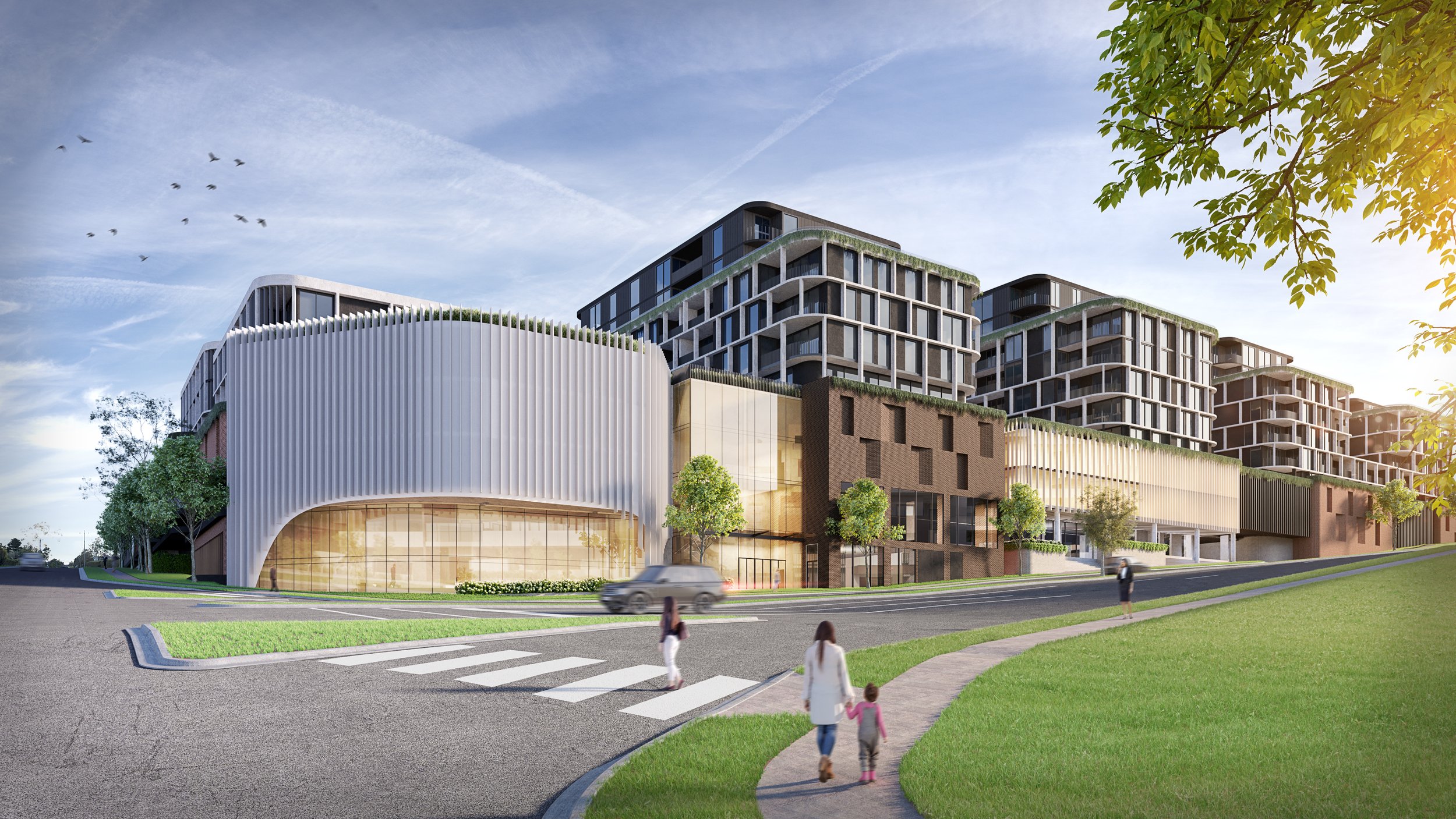181 Reynolds Road
Client | HABEN
TYPE | ARCHITECTURE
SECTOR | RETIREMENT LIVING
STATUS | Design Development
LOCATION | Doncaster East, Vic
HEIGHT | 8M, 6 STOREYS
SCALE | 63,252 sqm, 280 apartments
COST | $110 M
The Pines presents an exceptional opportunity for high-quality retirement living in Doncaster East.
Strategically positioned at a prominent intersection and adjacent to The Pines Shopping Centre, this four-stage residential project integrates the best features of horizontal and vertical seniors' living facilities.
With 280 spacious and luxurious apartments, The Pines offers a fresh approach to retirement living, showcasing a blend of comfort and style. Situated within The Pines Activity Centre, the community is meticulously designed to cater to all residents' health and well-being needs.
The architectural design of The Pines draws inspiration from the surrounding natural scenery, seamlessly connecting to the residential area on the western side of Blackburn Road.
Careful consideration has been given to each low-rise apartment building to maximise the number of north, east, and west facing apartments while minimising south-facing orientations. As a result, residents can enjoy stunning views of the Dandenong Ranges and Templestowe's lush landscape.
Furthermore, landscaped courtyards that serve as communal green spaces between the buildings fostering a sense of community.
The Pines features a prominent arrival point that integrates a medical centre and residential apartments, establishing a pedestrian connection from the street corner to the plaza and bus terminal. By prioritising human-centric design, The Pines links different uses and enhances the value of public spaces, ultimately forming a new urban village.
The building's lower portions engage with pedestrians at street level through shorter heights and platform-like structures, creating a more residential feel and defining its overall shape.
The facade design considers the human perspective, incorporating distinct blocks and a rhythmic pattern that harmonises with the land and the environment. The use of different materials and setbacks adds visual interest, providing separation between the blocks and minimizing the overall visual impact of the building.
This Pines will offer convenient access to shops, amenities, and public transport, making it an ideal option for the ageing population of Doncaster East. Additionally, it enhances pedestrian connections within the existing urban fabric.
The urban plaza serves both residents and pedestrians by offering multiple connection points to the Shopping Centre and an improved bus interchange area with additional amenities. The retail space at the base of the development activates the plaza and complements the existing retail, providing seasonal activities and creating a vibrant atmosphere throughout the year.





