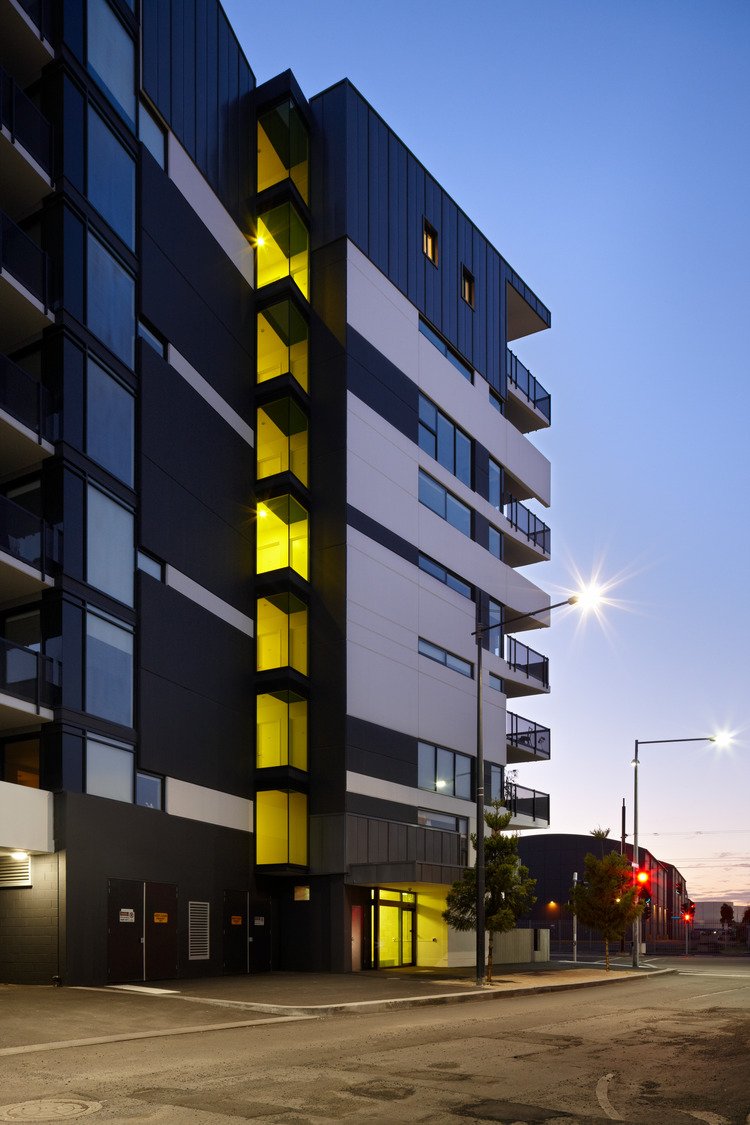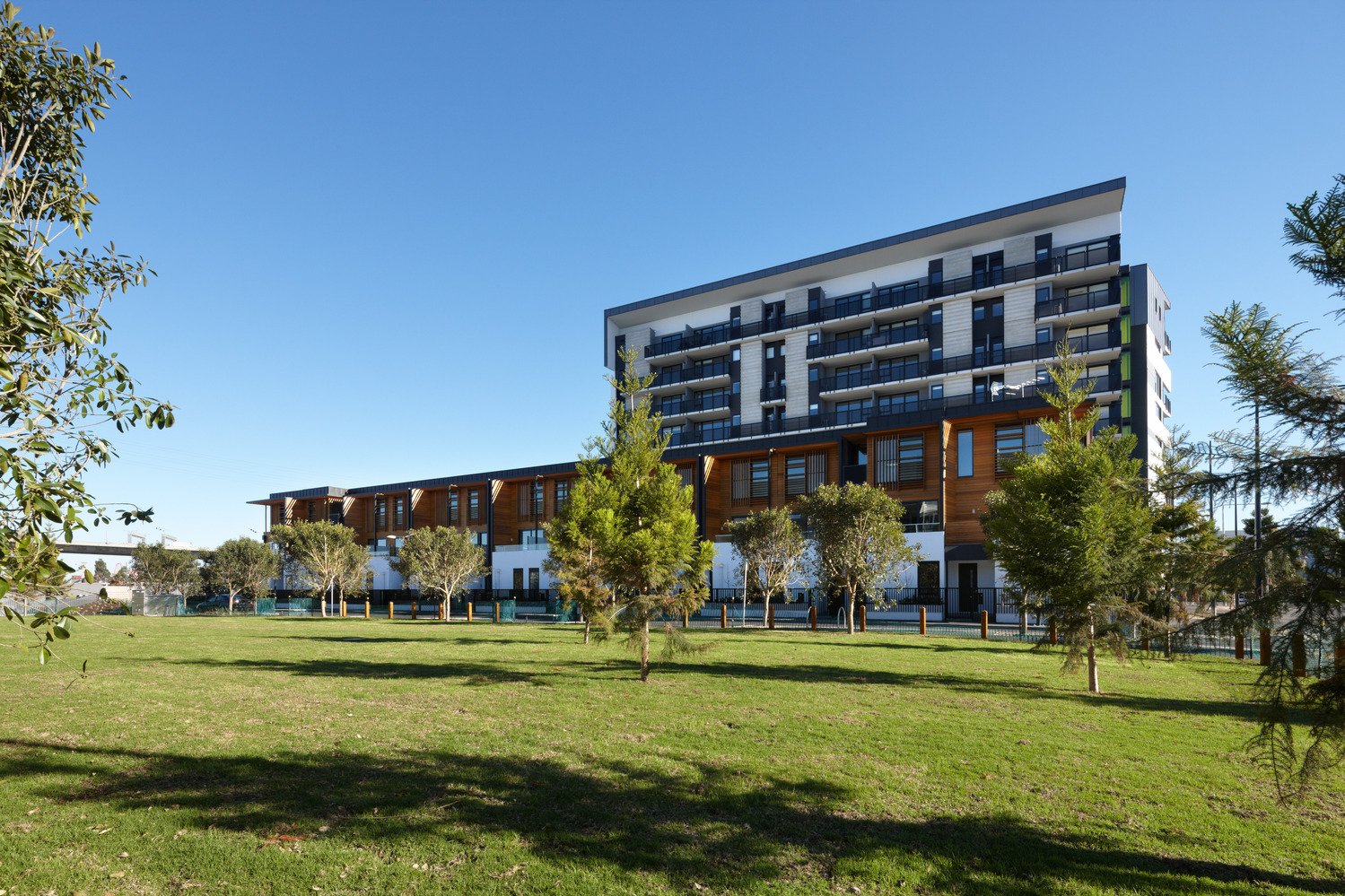The Mariner
CLIENT | MAB Corporation
TYPE | Architecture, Interior Design, Documentation
SECTOR | Multi-Residential, Affordable housing
STATUS | Complete (2011)
HEIGHT | 29,173 m, 9 Storeys
SCALE | Site: 2,520 sqm, 113 Apartments including 85 Affordable Apartments and 7 Disability Compatible Units
COST | $ 39 M
Photography | Dianna Snape
Subtle references to the nautical location, this bold development raises the bar for sustainable, affordable housing.
The Mariner is a nine-storey apartment development in the Docklands, on the edge of Melbourne’s CBD.
Named after the private marina directly below, The Mariner and its striking architecture make a bold presence in a prime waterfront location. A mix of glass, timber and steel create a shining facade with a shape and texture that echoes the nautical location.
With 28 residences across the top two levels strata titled, the remaining 85 apartments were purpose built for much needed social housing owned and managed Housing Choices Australia for people on fixed, low and moderate incomes. Seven disability units feature customised bathrooms and kitchens.
Housing Choices Australia CEO Michael Lennon said, “This development not only meets the social needs of tenants who struggle to find a home in the private rental market but will help to rein in their living costs.”
In terms of quality and finish, there is no division in design between the strata and affordable apartments. Residents were presented with a choice of interior finishes/palette, white tones capturing the pale sand nearby or a darker bolder palette of moody tones. Plus Architecture also varied the balconies in shape and size to create individual spaces across the entire building.
The Mariner was assessed as an average of 8.5 star NatHERS rating for its predicted energy efficiency performance by building services and environmental engineers WSP. It also achieved an Award of Merit under the Docklands ESD Guide parameters. Sustainable features of the project include its use of solar boosted hot water system, double glazing, low flow water fixtures, site orientation and environmentally friendly materials.
This development was partly funded by the Department of Human Services. Development partners on this project included VicUrban, MAB Corporation, Department of Human Services and National Australia Bank.




