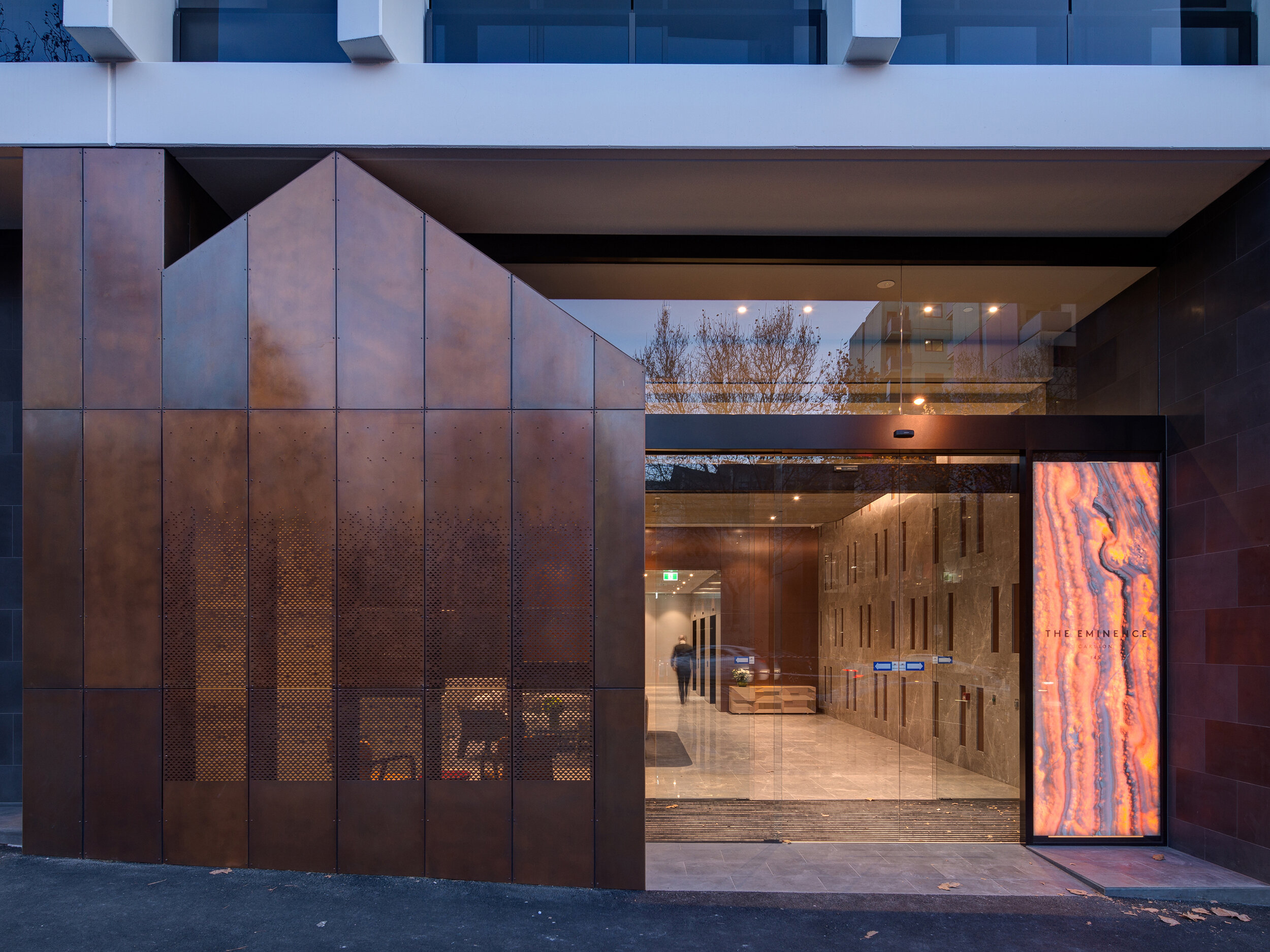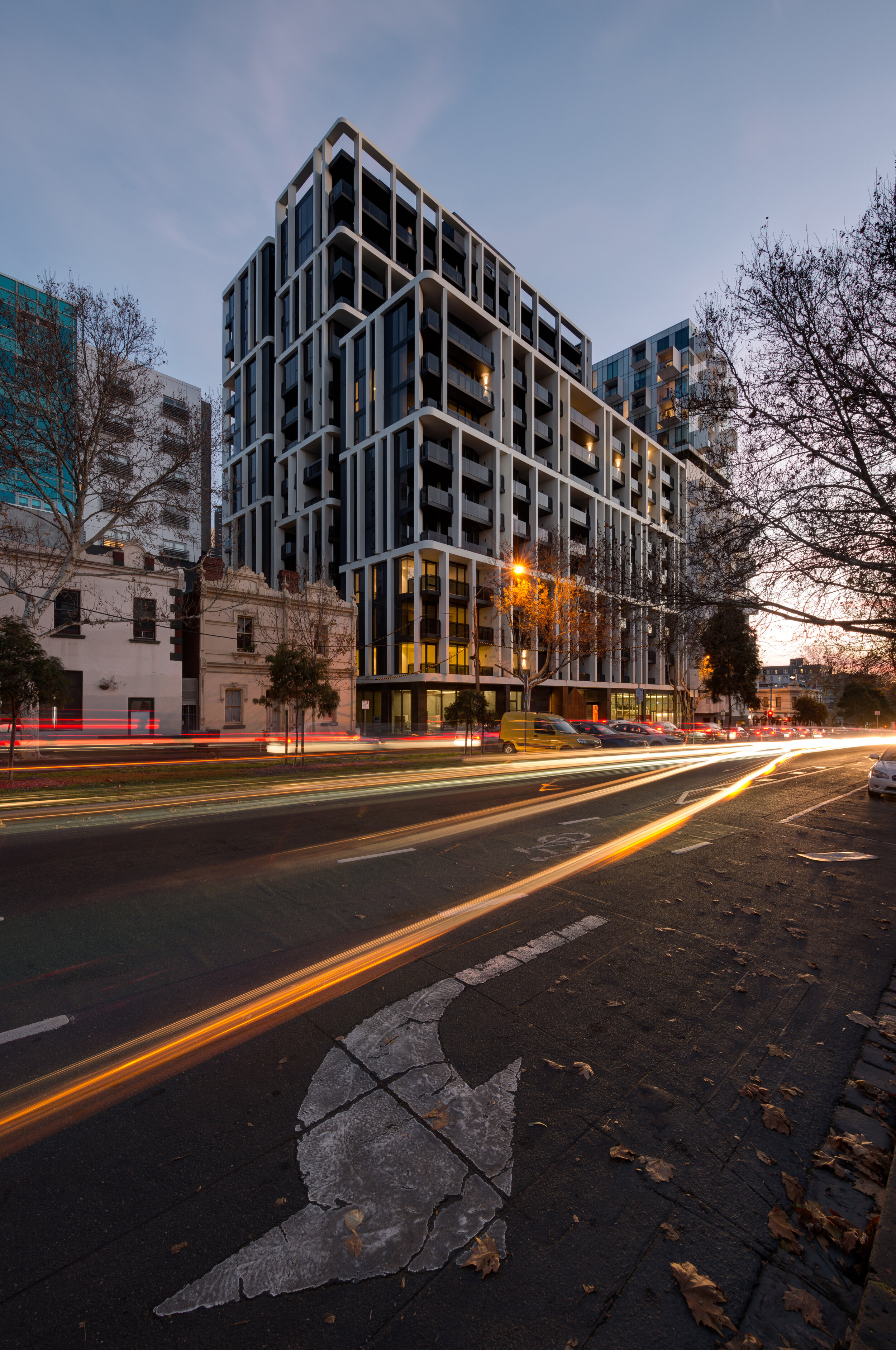The Eminence
Client | Lechte Corporation
TYPE | ARCHITECTURE, DOCUMENTATION
SECTOR | RESIDENTIAL
STATUS | COMPLETE (2017)
Location | CARLTON, VIC
Collaboration | Mim Design
Photographer | JAIME DIAZ BERRIO
Nestled geographically and architecturally between the large scale of Melbourne’s CBD and the fine grain streetscapes of suburban Carlton, The Eminence delicately and reverently mimics its two bookends, drawing design inspiration from both.
At street level, the design communicates effortlessly and playfully with the typical two to three storey Carlton streetscape, while the residential tower structures are overlaid with the form and overall scale of the city.
Complete with a grand entry lobby featuring a lounge and fireplace, The Eminence offers 193 apartments and two retail spaces over 14 storeys, designed as three towers along a corridor axis. The design delivers naturally lit and well-ventilated corridors, a rooftop dining room and a communal 14th floor terrace with exceptional views over Carlton and the CBD skyline.
The apartments interiors are highly considered by Mim Design, including the use of authentic materials from real stone through to custom detailing in kitchens and bathrooms.
At the ground floor, the concept of a house has been devolved into its most basic recognisable form and utilised around the base of the building at pertinent locations to define important accesses, create interest and activate the human scale interface of the building with sculptural and playful objects.
Separating the built form into three ‘towers’ along the corridor axis has meant that the ends of the corridors can attain precious external frontage allowing views and natural light into what are usually enclosed spaces. To further capitalise on this the corridors will be naturally ventilated at these ends by mechanically operated louvers.
Featured
The apartment building referencing Carlton’s Victorian architecture, Architecture and Design
The Eminence / Plus Architecture, Archdaily






