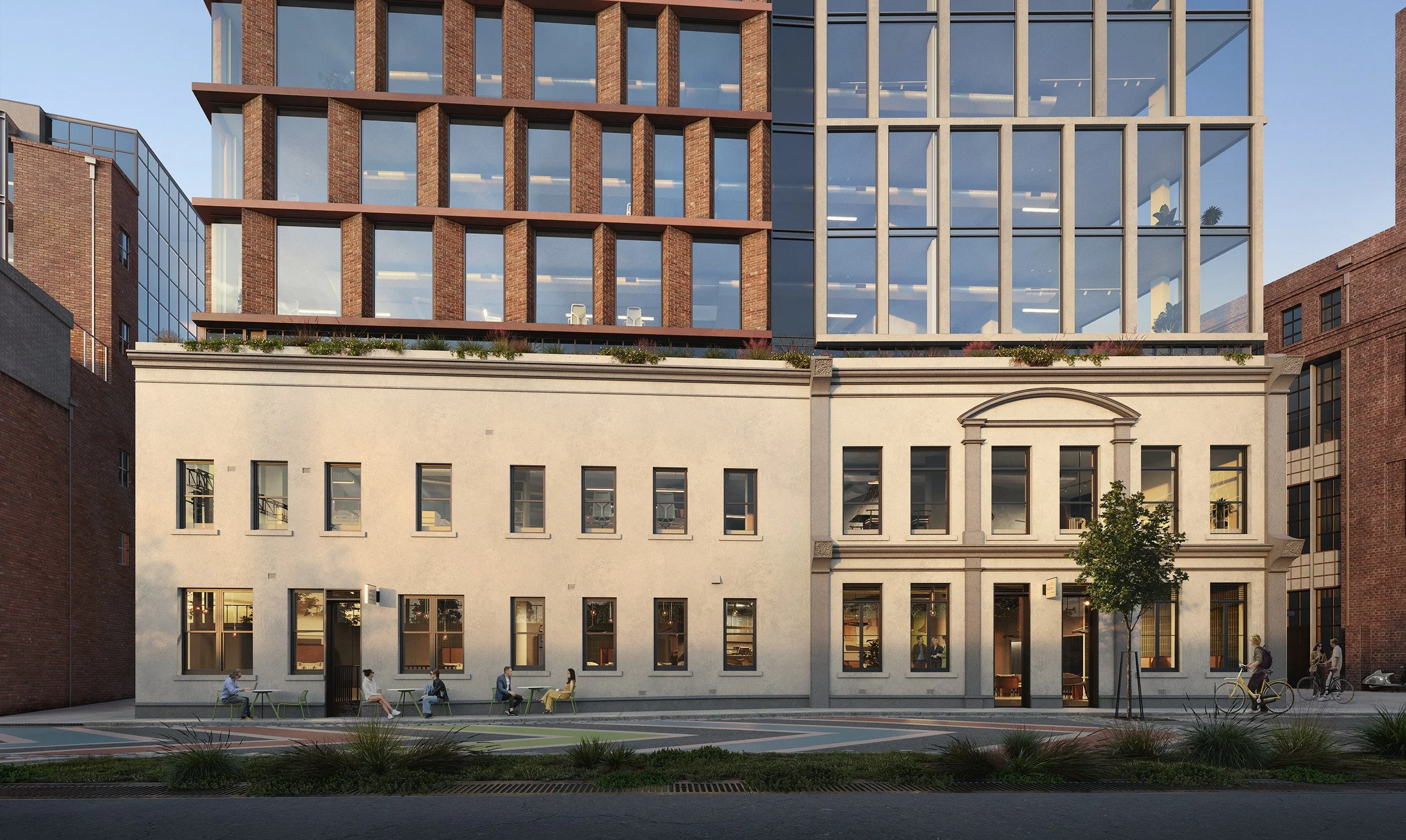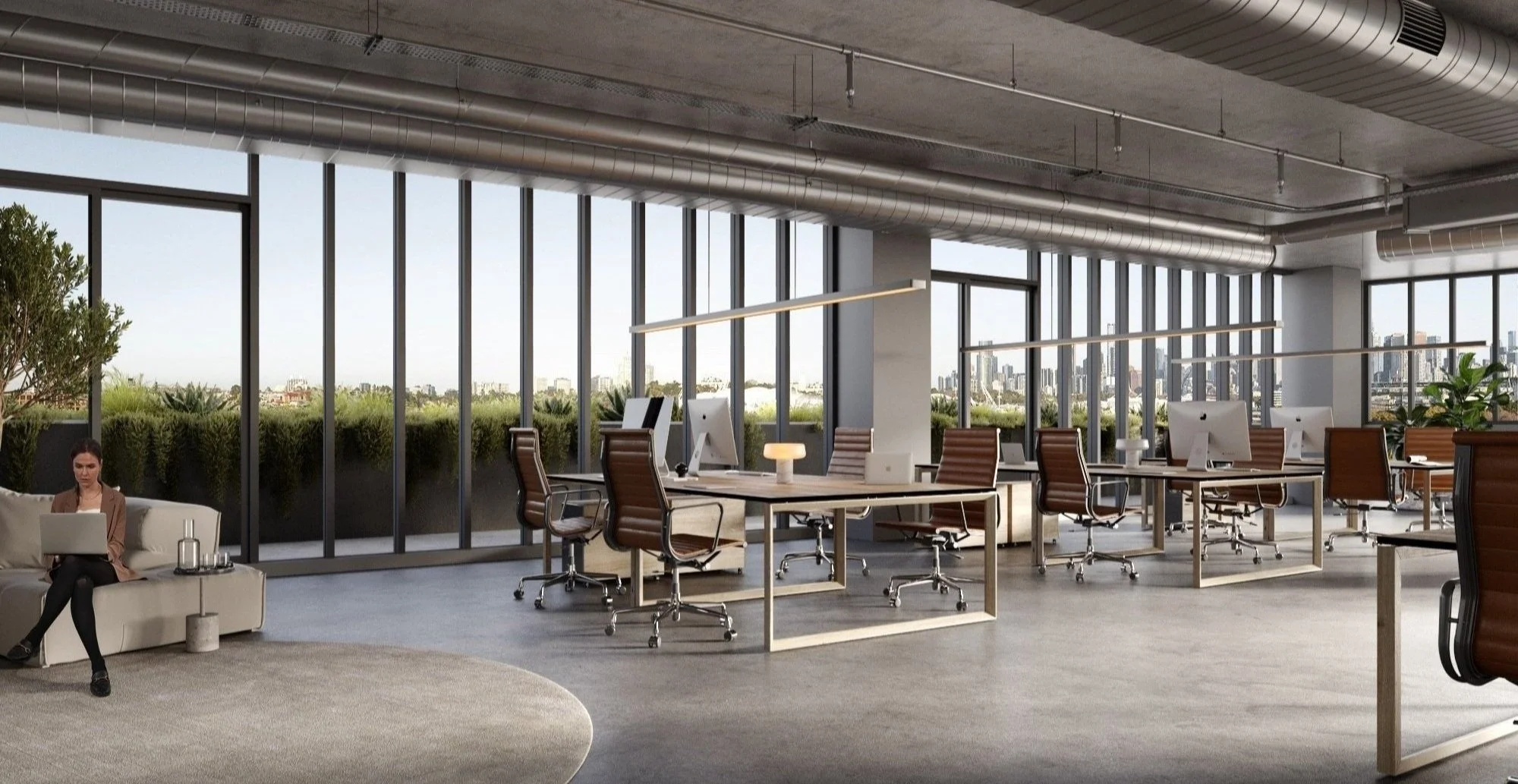Studio 33
Client | slimform
TYPE | Architecture, Interior design, Documentation
SECTOR | Mixed-Use
STATUS | Under construction
Location | richmond, VIC
HEIGHT | 33 m, 8 Storeys
SCALE | GFA: 4,859 SQM, SITE: 877 sqm
COST | $15 M
Renders | CUUB STUDIO
Luxury terminus catering to the modern worker.
Situated on a prime rail side site in Richmond is Studio 33. This next-generation commercial building effortlessly strikes a balance between appearing long-established yet unequivocally modern. It's the perfect union of old meets new.
Featuring a sensitively retained heritage podium, the new addition rises and is split into two complementary cladding applications. The east side embraces a modern rectilinear façade while the western corner is detailed in red brickwork, ubiquitous with the site's industrial roots. This detailing is expressed in varying angles and widths to create an undulating rhythm, mimicking the momentum of the railway.
To make the most of the city vistas, full wall glazing maximises vantage points and allows ample natural light to fill all corners of the floorplates, contributing to the overall optimisation of the workspace environment. Atop the podium, a wrap-around balcony provides a convenient connection to nature, while the roof deck is the idyllic spot for cultivating an interconnected community, with the Melbourne city skyline as a spectacular backdrop.
A discerning entry to the commercial spaces is tucked behind the heritage façade, creating a relief plaza to enhance the existing streetscape. Internally, the base building's architectural rawness has been intentionally retained, yet softened by warm materiality and lighting. As a result, creating a calming environment and fostering wellness.





