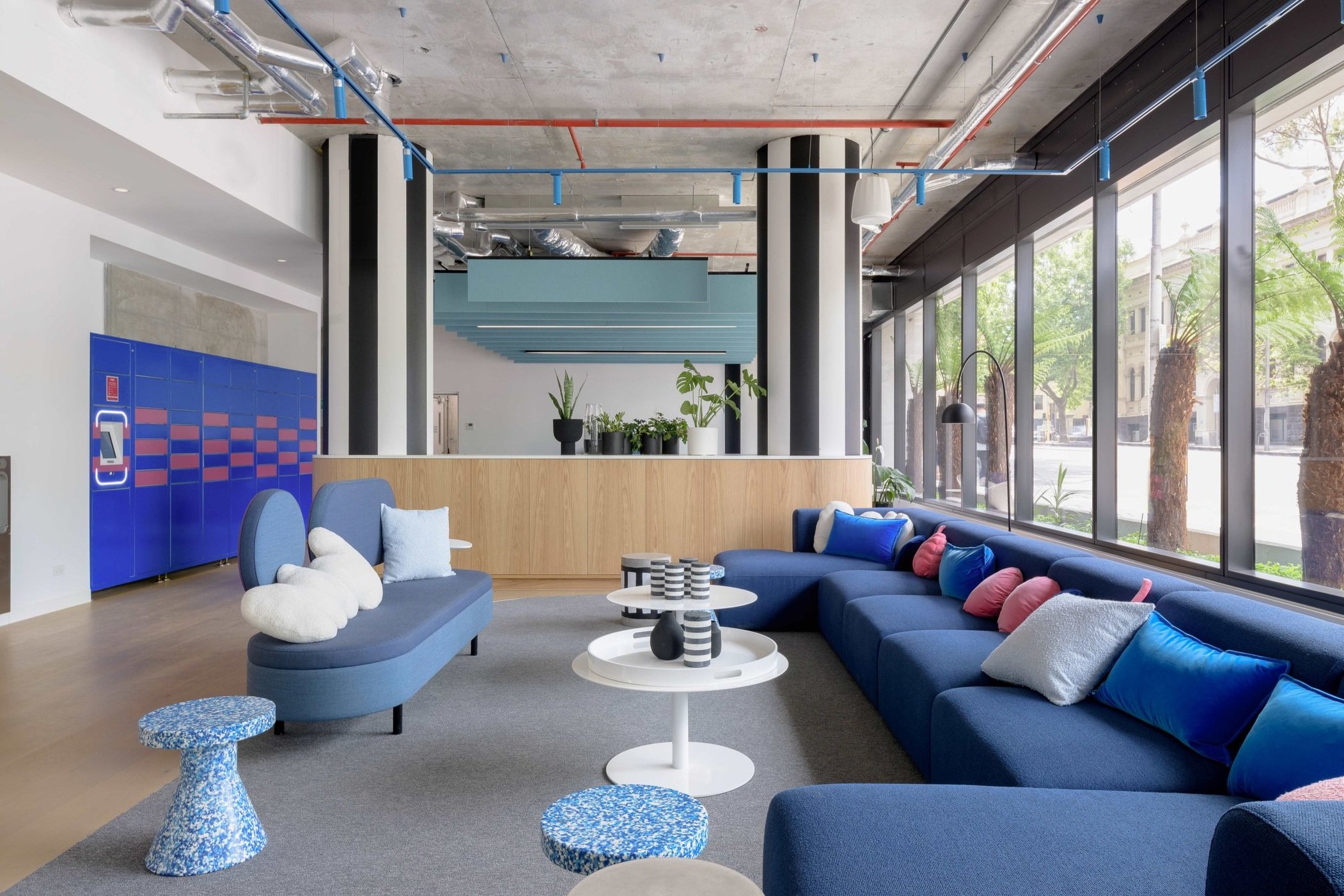Scape Victoria Street
CLIENT | SCAPE
TYPE | Documentation
SECTOR | STUDENT ACCOMMODATION
STATUS | COMPLETE (2024)
LOCATION | MELBOURNE, VIC
HEIGHT | 73.8 m, 27 Storeys
SCALE | 18,420 sqm, Site 894 sqm, 555 apartments
COST | $87 M
COLLABORATION | Denton Corker Marshall
PHotography | Scape + The GUTHRIE PROJECT
AWARDS | 2024 PropertyGuru Asia Property Awards (Australia) - Best Student Accommodation Development - Winner
A fresh take on urban student accommodation
Plus was commissioned by Infinity Constructions to complete the documentation and delivery of Scape Victoria Street, a striking 26-storey tower student accommodation project designed by Denton Corker Marshall. The building features a robust concrete podium, vibrant interiors and is adorned with shimmering glazing on upper levels.
The new Scape tower occupies a unique corner site on Victoria Street in central Melbourne and seamlessly fits within its urban context. Intersecting both Victoria and Mackenzie streets, Scape is primely positioned within the education precinct, as well as direct access to public transport.
At ground level, the building comprises of an inviting central lobby, with communal spaces and retail. The podium features additional communal spaces, as well as a commercial kitchen that services on-site student dining. On the rooftop, residents will have access to a landscaped terrace, swimming pool and barbeque area. Throughout the development, the use of a vibrant colour palette brings a sense of joy and creativity to each space, with hardwearing, quality materials selected to stand the test of time.
The thoughtful use of space has allowed for the construction of 555 apartments, with all rooms offering generous built-in storage units and operable windows.
Scape Victoria Street opened its doors in time to welcome students for the first semester of 2024.
FEATURED
Scape snaps up site at top of town (Real Estate Source)







