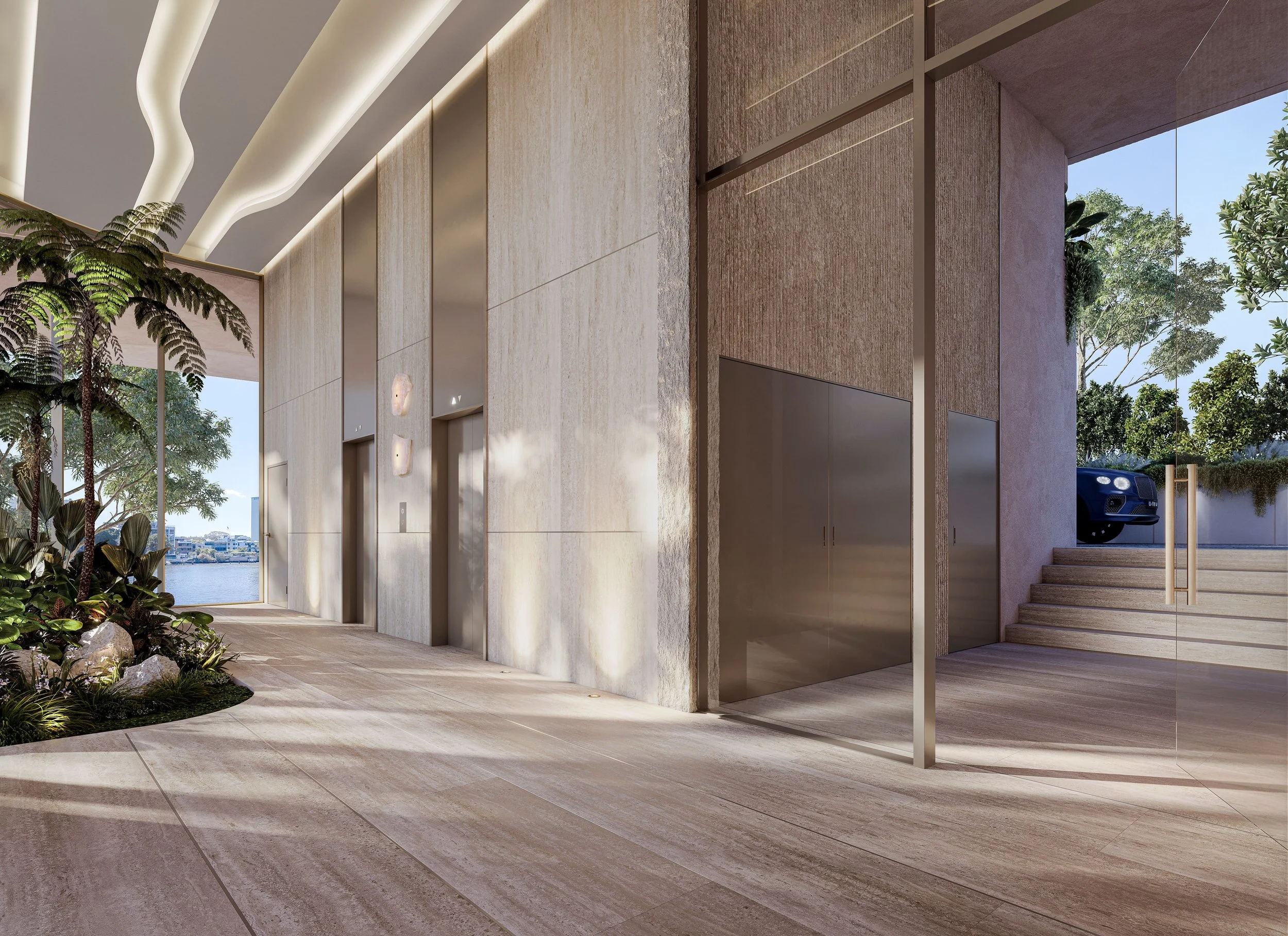River House
CLIENT | Fortis
TYPE | Architecture, Documentation
SECTOR | Residential
STATUS | DESIGN DEVELOPMENT
LOCATION | BRISBANE, QLD
HEIGHT | 58.5m, 15 Storeys
SCALE | GFA: 5,000 sqm, Site 1,197 sqm, 14 apartments
COST | $110M
COLLABORATION | MIM DESIGN
RENDERS | FKDSTUDIO
Lush, luxurious living in Brisbane's sought-after Kangaroo Point.
River House, designed by Plus Architecture for Fortis, sits at 44 O'Connell Street and boasts 14 full-floor apartments and 20 metres of absolute waterfront luxury. Lush, sub-tropical greenery frames the development to maximise privacy and foster tranquillity, while its earthy tones pay homage to the area's terrestrial makeup and historical significance.
Each residence features expansive open living and dining areas and full-width sweeping balconies, offering captivating vistas of the iconic Story Bridge and serene waters extending towards New Farm and beyond. The tiered and layered communal space at River House's base invites residents to enjoy their proximity to the river while resort-style amenities like a lap pool, leisure deck, wellness retreat, and lush, landscaped pockets primed for entertaining enhance the riverscape experience.
“With the river at its heart, our design for this collection of boutique apartments seeks to inspire and provide comfort and connection for residents – both with one another, the river and the city that lies beyond,” says Plus Principal Chrisney Formosa. “Our design is so much more than the visible architecture. Imbued with understated luxury, it’s about the experience and the feelings it evokes, providing the setting for new stories to be told and memories to be made.”
Offering thoughtfully crafted floor plans, lavish finishes and light-filled interiors from Mim Design and sought-after waterfront living, River House promises an unrivalled experience in one of Brisbane's most desirable locations.
FEATURED
Brisbane's best new off-the-plan apartment developments, Realestate.com.au
Luxury whole-floor skyhomes sold for almost $30m, Realestate.com.au
Plus’ Kangaroo Point vision encapsulates waterfront grandeur, Architecture & Design
Green Light for Fortis’s $110m Kangaroo Point Slender Tower, TheUrbanDeveloper.com
Fortis hops to a great start in Qld, Australian Property Journal
Fortis prepare launch of River House, Kangaroo Point apartments, Urban.com.au
Battlers need not apply for luxury riverside tower, Brisbanetimes.com.au
Fortis $100m Tower to Hover Over Kangaroo Point Site, TheUrbanDeveloper.com






