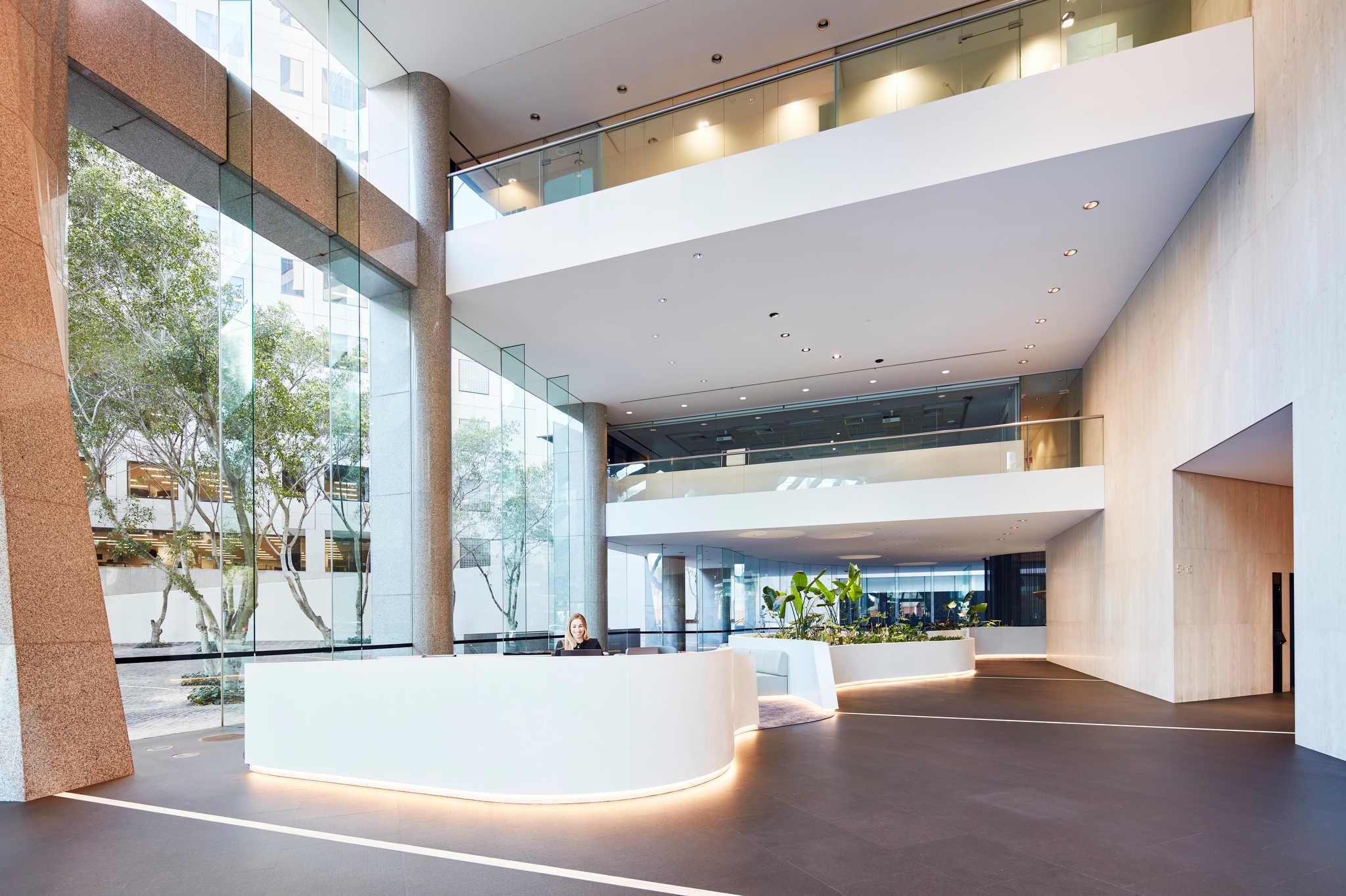QV1 Lobby
Client | AXA / Investa Property Group
TYPE | INTERIOR DESIGN
SECTOR | Commercial
STATUS | Complete (2022)
LOCATION | PERTH, WA
SCALE | GFA: 2,001 sqm
COST | CONFIDENTIAL
Photography | Nicholas Putrasia + ROB FRITH
AWARDS
2023 DIA Designers Australia Awards - Place - Shortlisted
2023 Interior Design Excellence Awards - Public Space - Shortlisted
Unveiling a multimillion-dollar lobby revitalisation with evolved timelessness
An unconventional lobby to one of Perth’s most iconic buildings, our QV1 design is practical in its intuitiveness, yet striking, as it echoes the curvature and modernist aesthetic of Harry Seidler’s original architecture. The QV1 Lobby serves as the point of first impressions within a prestigious commercial building.
Plus Architecture’s Patric Przeradzki saidrigorous care and planning were undertaken to ensure that the design and materials considered the future vision for the building and its occupants whilst also honouring the iconic architectural fabric and history of the building.
“Our nuanced design process hinged on collaboration; collaboration between the QV1 management team ensured optimal functionality and flow of the space, while collaboration with Harry Seidler & Associates saw external architectural elements coherently reflected indoors,” Przeradzki said.
Built in 1991, Harry Seidler’s modernist, geometric design of QV1 is a dynamic landmark on Perth’s skyline. Our challenge was to develop a premium and timeless asset that would respectfully complement the original intention.
Through a preliminary zoning practice, we mapped the movement of people through the space, as a mechanism to distinguish naturally calm, restorative spaces from gathering areas and thoroughfares. We then built out the floorplate, positioning the reception, café and seating areas in such a way that they not only would accommodate the practical requirements of the existing space, but also introduce new amenity.
With a range of premium clients, the QV1 Lobby fulfils the traditional role of providing an elegant welcoming experience, yet the redesign activates the space for people to gather in and enjoy during or after hours. As such, the lobby acts as an ‘in-between’ or third space that captures the inspiring bustle of city life which, casually or professionally, is a joy to linger in.
Designer, Giordana Vizzari notes an organic ribbon sweeps from one end to the other, guiding the eye through the space, hosting planters and strategically placed banquet seating that offers visual privacy.
“The ribbon gestures into the ceiling through mesh curtains that follow the wave of its line and delineates zones of the lobby vertically, alluding to a sense of infinity. To design with minimal impact on the existing structure, the featured ribbon results from an intricate customisation process. Fabricated from plywood as a template to ensure accuracy, before being clad and rendered in polished plaster, the ribbon rests self-supported on the floor,” Vizzari said.
The result produces both form and functionality. As a design device, it is the thread that stitches the lobby coherently into the architectural fabric of the building, while its fabrication is mindful of the operational and maintenance requirements of the space.
Beyond the visual cohesion of the design, its success rests also in its performative aspects and user experience. Several working typologies have been integrated seamlessly into the visual design, including the reception space and cafe Other functions include solo working-while-waiting seating with charging points, lounge chairs for coffee catch-ups and a variety of table settings for casual meeting opportunities.
Our approach to the interior materiality treated the existing architecture, particularly the black granite floors and distinctive travertine lift core, as a launchpad. While the palette is muted, the tactility and textural elements are exalted. Plush marbled carpeting accents seating areas, with warmth and welcome, while reflective properties of surfaces interact with transitioning daylight.
Elegant feature lighting intersperses the calm atmosphere. Plus designed the custom chandelier created by 3S Lighting, suspended in an undulating form above the café, while Parisian-sourced bespoke gold-leaf pendants hover above the feature stone meeting table. The ribbon form itself appears lightly levitating as ground-lighting embedded within it shimmers onto carpeting.
CBRE Project Manager Neha Chavda, said the revitalisation of the tower’s lobby would transform the way building customers and visitors experience QV1.
“The lobby has become a flexible, but purposeful transition space. It caters for a range of functions – from group gatherings to individuals being able to enjoy a coffee or catch up on work between seeing people. It offers a break from the traditional work environment, encouraging building occupants to use the casual or semi-private meeting spaces - or just enjoy some downtime.” Chavda said.
The revitalised lobby entwines itself into an utterly distinctive architecture, becoming chameleon-like in the plethora of functionality it offers. With refined elegance, the new lobby speaks to its design heritage with evolved timelessness.
FEATURED
QV1 Lobby | Plus Architecture, Archello
QV1 Lobby / Plus Architecture, ArchDaily
Battle of the Lobbies, The West Australian
Lobby refresh announces an open-door policy for a Perth tower masterwork, Commercial Real Estate
Plus complete lobby transformation of iconic Seidler building, Architecture and Design
Curtain call: four flexible office spaces that use interior curtains, Architonic










