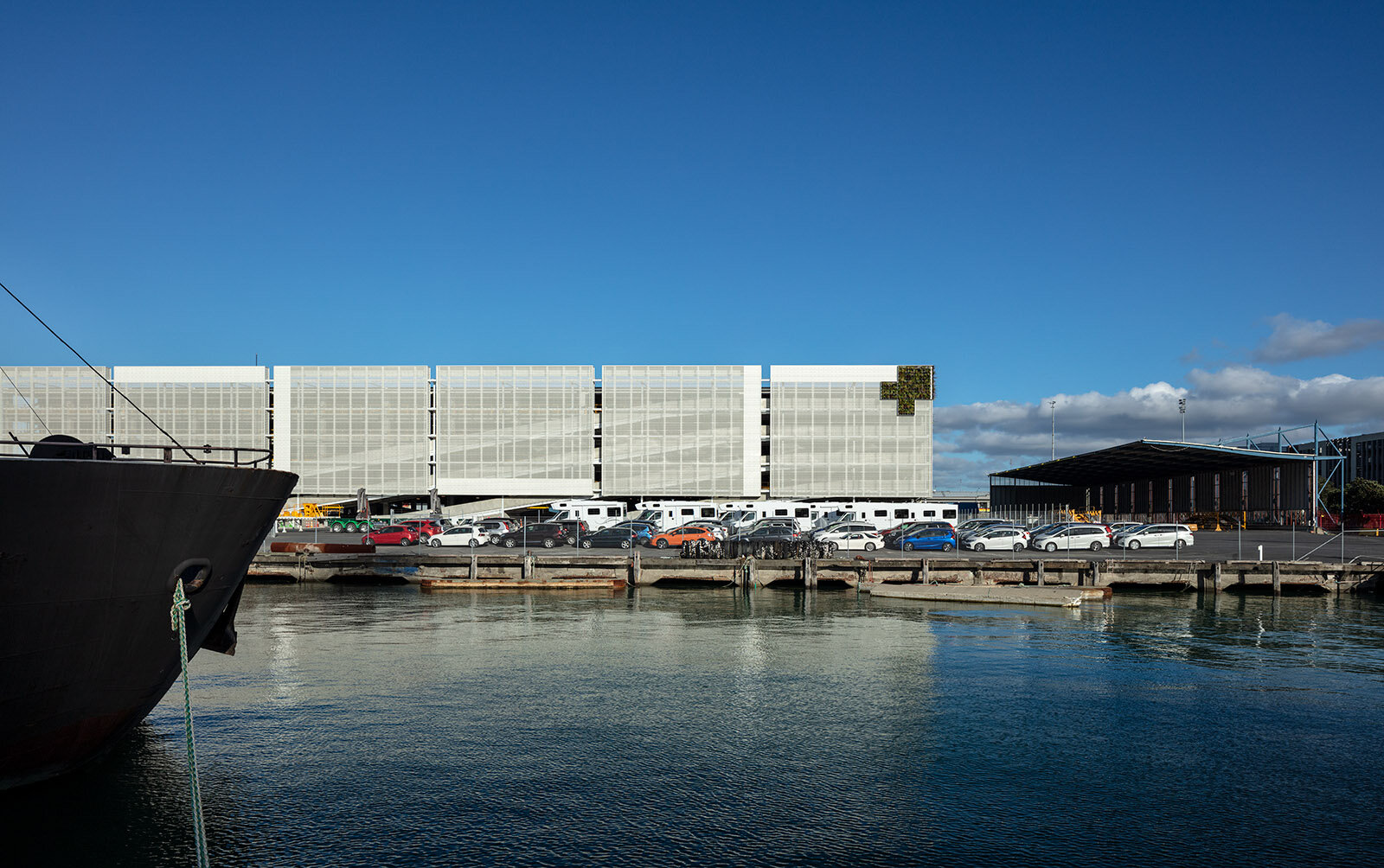Port of Auckland Car Handling Facility
Client | PORT OF AUCKLAND
TYPE | Architecture
SECTOR | Transport, Industrial, warehouse
STATUS | COMPLETE (2020)
Location | AUCKLAND, NZ
HEIGHT | 16m, 5 STOREYS
SCALE | 35,000 sqm
COST | $37.5 M
Photographer | SIMON DEVITT
AWARDS | 2022 New Zealand Commerical Project Awards - Industrial - Gold
Efficient design meets creative vision on Auckland’s waterfront.
The Car Handling Facility is a key component of the Port of Auckland’s 30-year Master Plan, setting a precedent for the fusion of practical design and creative vision in waterfront infrastructure.
Located just a stone’s throw from Auckland’s CBD, this multi-level facility optimises space by stacking imported vehicles vertically, making port operations more efficient. But it’s more than a functional building—it’s a landmark that enhances the city. The southern façade is adorned with the world’s largest soil-based vertical garden, featuring over 3,800 plants, many of which are native to New Zealand. This green wall not only celebrates the natural heritage of the harbour but also helps reduce the facility’s environmental footprint.
On the western side, the building is wrapped in The Lightship—a 110-metre digital art installation that has become a hub for large-scale contemporary art in Auckland.
Completed in late 2020, the Car Handling Facility reflects a commitment to design that balances operational needs with community and environmental impact, contributing to the ongoing evolution of Auckland’s waterfront.





