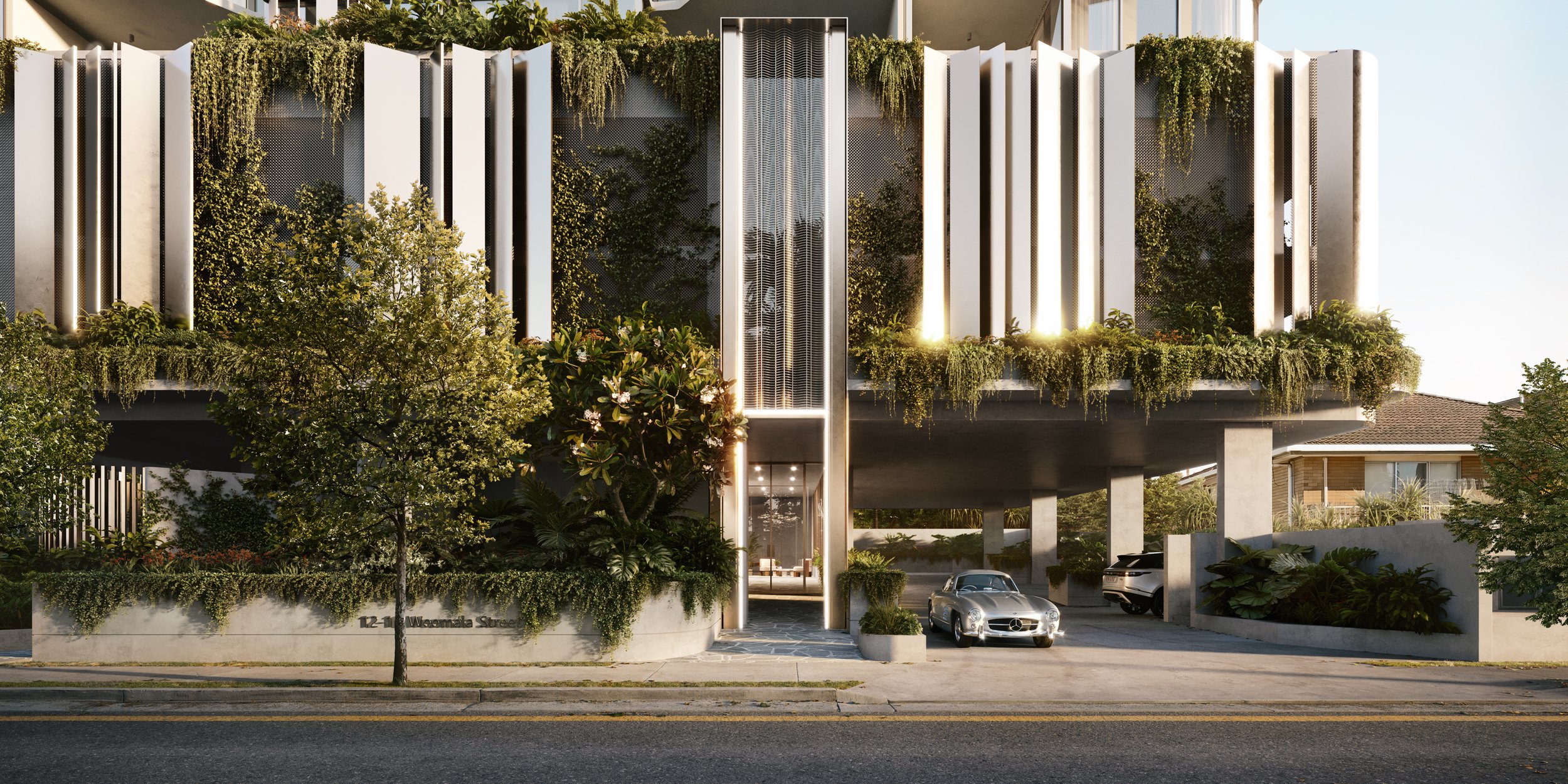Orama
CLIENT | Aniko Group
TYPE | Architecture, Interior Design, Documentation
SECTOR | Residential
STATUS | DA Approved
LOCATION | Chevron Island, QLD
HEIGHT | 73.4m, 21 Storeys
SCALE | GFA: 14,407 sqm, Site 1,518 sqm, 102 apartments
COST | 110M
COLLABORATION | ARCHIDIOM
RENDERS | Volume Vision
Resort living in the sky
Standing tall in the heart of Chevron Island, Orama is a refined residential tower that exudes sophistication.
Designed with scale and grandeur to meet its metropolitan setting, including subtle curves that align with its coastal vernacular, Orama’s elegant form sits atop a landscaped podium base containing two floors of parking, artfully screened by bronze and aluminium panelling. This metallic palette segues into a luminous, luxe ground floor entry featuring square set mesh embedded with living greenery to soften built edges against the streetscape.
The building rises 21 storeys in an unlimited height zone and enjoys expansive 360-degree views toward Surfers Paradise, across parklands to the winding Gold Coast waterways and distant hinterland.
All internal spaces are intentionally positioned and oriented to enjoy these enviable vistas, from finely curated apartments to premium work-from-home amenities, including conferencing areas and board rooms.
A thoughtfully landscaped rooftop terrace crowns Orama, which includes an infinity pool and communal areas to entertain and indulge. Aspirational wellness is a key driver of the brief, ably met in our response through luxurious health-focused spaces, with yoga rooms, a gym, and a day spa supporting a tranquil, resort-like lifestyle under one roof.






