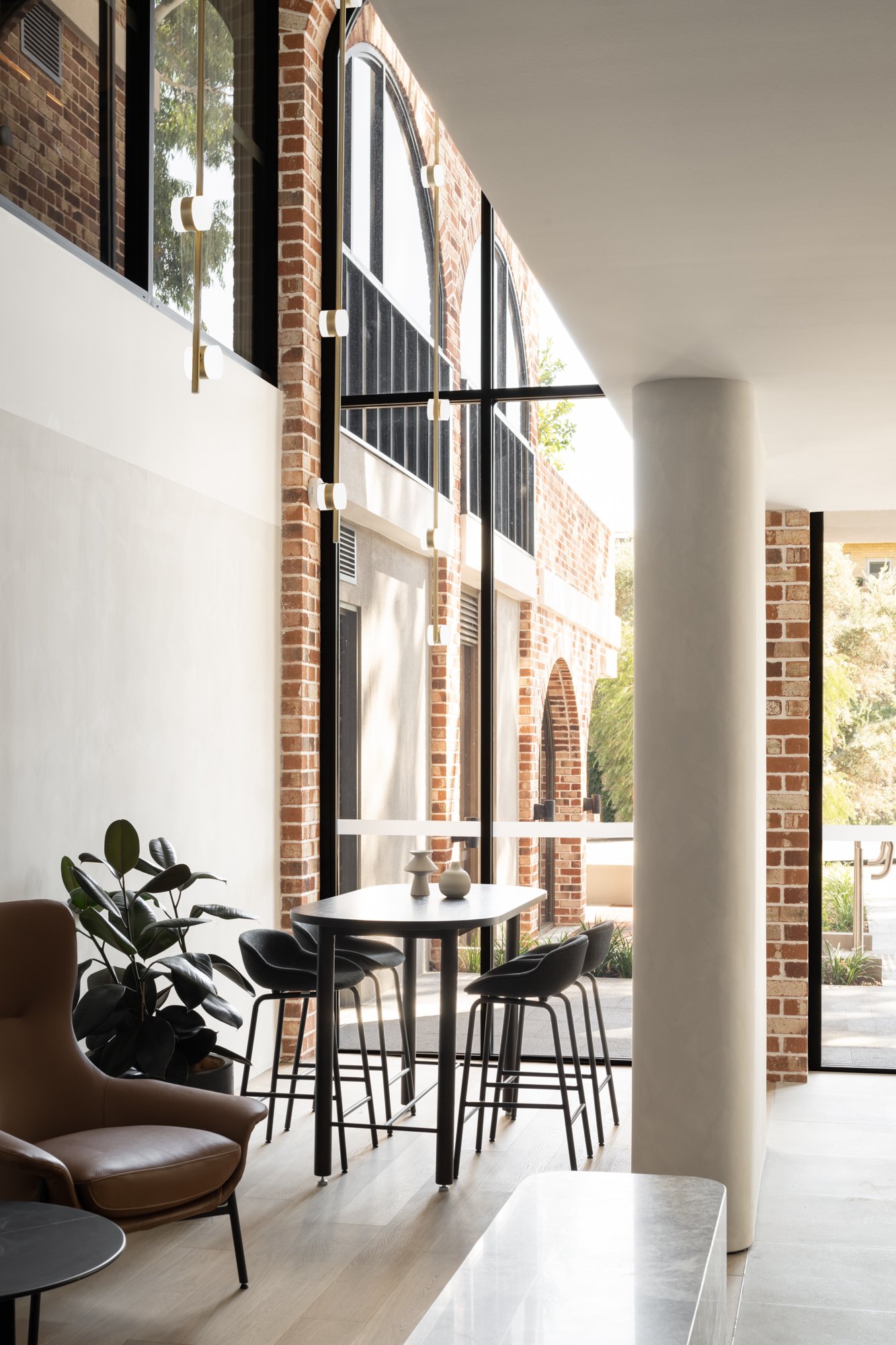NOMA Residences
Client | Parcel Property
TYPE | Architecture, Documentation
Sector | ReSIDENTIAL
STATUS | COMPLETED (2023)
LOCATION | Mossman Park, WA
HEIGHT | 9 Storeys
COST | $50M
Interior Design | DKO Architecture
PHOTOGRAPHY | DION ROBESON
AWARDS
2024 INDE Awards - Multi-Residential Building - Shortlisted
2023 Property Council of Australia WA Property Awards - Best Residential Development (four storeys or more) - Winner
2023 UDIA WA AWards - Apartments (Mid-Rise) - WINNER
2023 UDIA WA Awards - Design - Judges’ COMMENDATION
2023 AAA WA Apartment Awards for Excellence - Luxury - Commendation
2023 | Master Builders Association of Western Australia - Excellence in Construction - Best Multi Unit Development $20 - $50 Million - Winner
NOMA combines modern living with timeless elegance, with its sweeping architectural curves and archways paying tribute to the area’s rich history.
Situated between the river and the sea in Perth’s Mosman Park, NOMA Residences is a multi-residential development and urban village establishing a new standard for higher density living.
Comprising 53 apartments atop three commercial tenancies in a nine-storey mixed-use development, NOMA preserves the area’s historical character through hand-laid brickwork, celebrating traditional craftsmanship and the language of residential buildings.
Originally planned for a smaller site, our development faced overshadowing issues and constraints. Through civic-minded negotiations, an adjacent property was acquired, enabling a larger footprint and better urban outcome. Community consultation and workshops resolved concerns, resulting in approval for an unprecedented height for the area. The addition of a permeable laneway enhanced the streetscape.
Key to our spatial plan was to retain the large old River Red Gum Tree on site, by pushing the building back from the street. Native landscaping by Seedesign Studio further embeds the building in its leafy setting, including a pocket park. Edible plants, including citrus trees in the new laneway, add to the village-like atmosphere.
Extending this communality indoors, a variety of shared facilities intentionally scattered throughout the building, to encourage neighbourly interaction among residents.
A warm, vibrant and inviting main entrance experience stretches to the front door. Upon entry, an inviting double-height lobby offers an impactful first experience of interiors.
An evocative palette featuring bronze and stone is accentuated by sumptuous blush hues articulating the Australian Botanical theme, while chic floor-to-ceiling sheer curtains filter ample daylight. Adorned by locally sourced art and living greenery, custom joinery echoes the exterior form through curved detail. The lobby contains a casual waiting area open for flexible use as a breakout zone, and a smart business lounge featuring comfortable spaces for casual productivity.
Progressing further towards the residences within, great care was taken in coordinating the arrival sequence to instil a feeling of home. Spacious corridors and common areas are carved with recessed entrances to each apartment, creating individual pockets that offer privacy and a moment of composure, rather than opening directly into an exposed hallway.
Residents are enveloped in relaxed refined interiors, designed by DKO Architecture and delivered by Plus Architecture. Each apartment is marked by rich detailing, natural stone, warm timber and a curated palette of muted tones.
Most apartments open with views to the Cottesloe pines or the ocean, imparting a sense of expanse and outdoor connection and provide maximum sunlight, cross-ventilation, entertaining space and outdoor access. Generous balconies further extend liveable space, designed to protect from harsh coastal winds and provide shade below.
Nestled beside the tree canopy, Noma’s grand rooftop lounge and terrace features a fireplace, impressive kitchen, luxurious lounges and convivial dining table.
Conscientiously designed and built in step with forward-looking environmental principles, NOMA intends to achieve a 4-star self-assessed performance level under the Green Star Design and As Built V1.3 rating tool.
NOMA is built on sustainable initiatives, with clean energy sourced on-site through photovoltaic solar panels and batteries installed on the roof. These supply electricity to common areas and apartments, minimising overall operating costs to the building and its residents.
In addition to this, the design of the building provides maximum solar access for the apartments, and optimal cross-ventilation reducing the overall demand for mechanical heating and cooling.
Contemporary yet familiar and entirely woven into place, Noma introduces greater housing diversity, engagement, opportunity and public amenity to Mosman Park, becoming a hub for a more meaningfully connected community.
It achieves a balance of providing exceptional internal amenity for its residents whilst delivering a visually stunning façade that has significantly improved the streetscape of the Mosman Park Town Centre.
FEATURED
NOMA Residences: Plus Architecture, Australian Institute of Architects
Live a life of opulence at western suburbs development NOMA, The West Australian
NOMA Residences is premium living in Perth’s prestigious Mosman Park, Apartments & Developments
NOMA Residences: breaking ground in prestigious Mosman Park, The West Australian
Innovative apartment design responds to character and identity of Mosman Park, The West Australian








