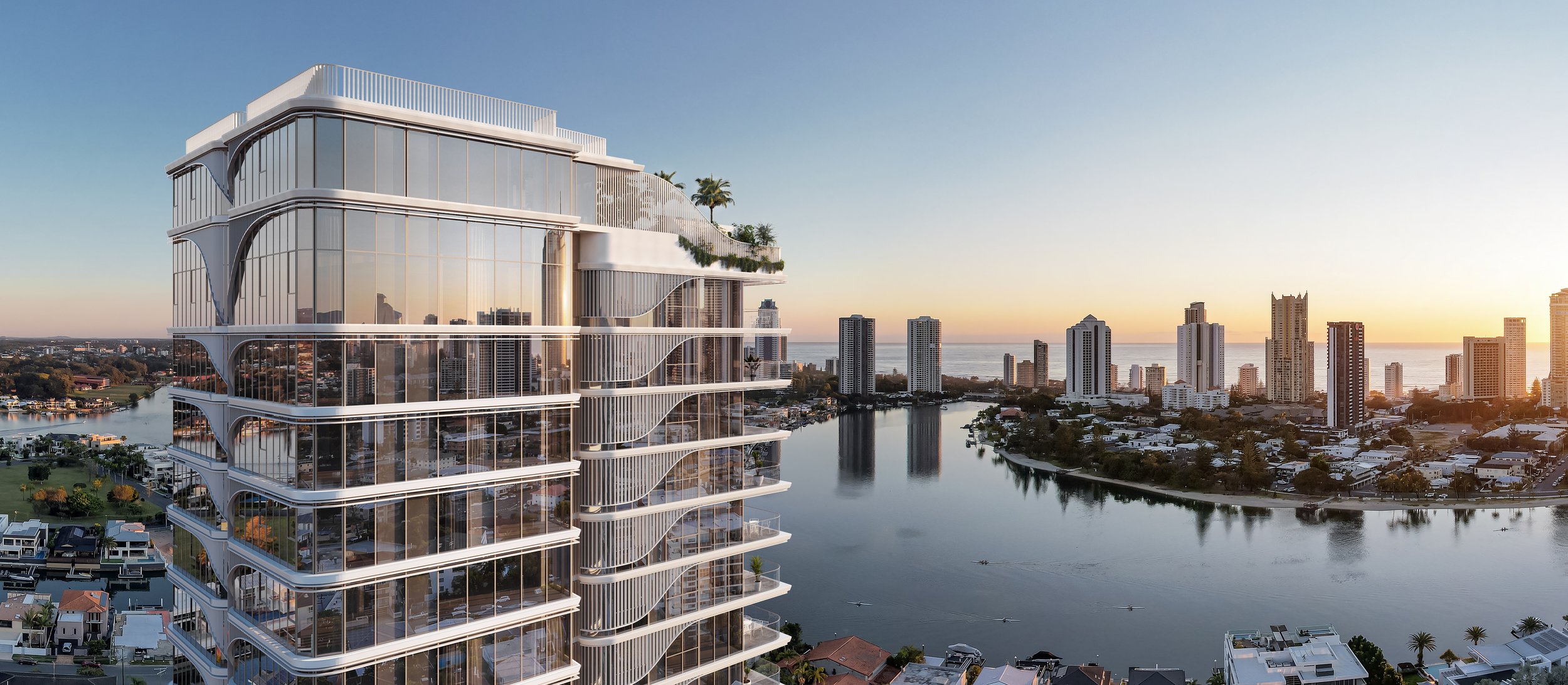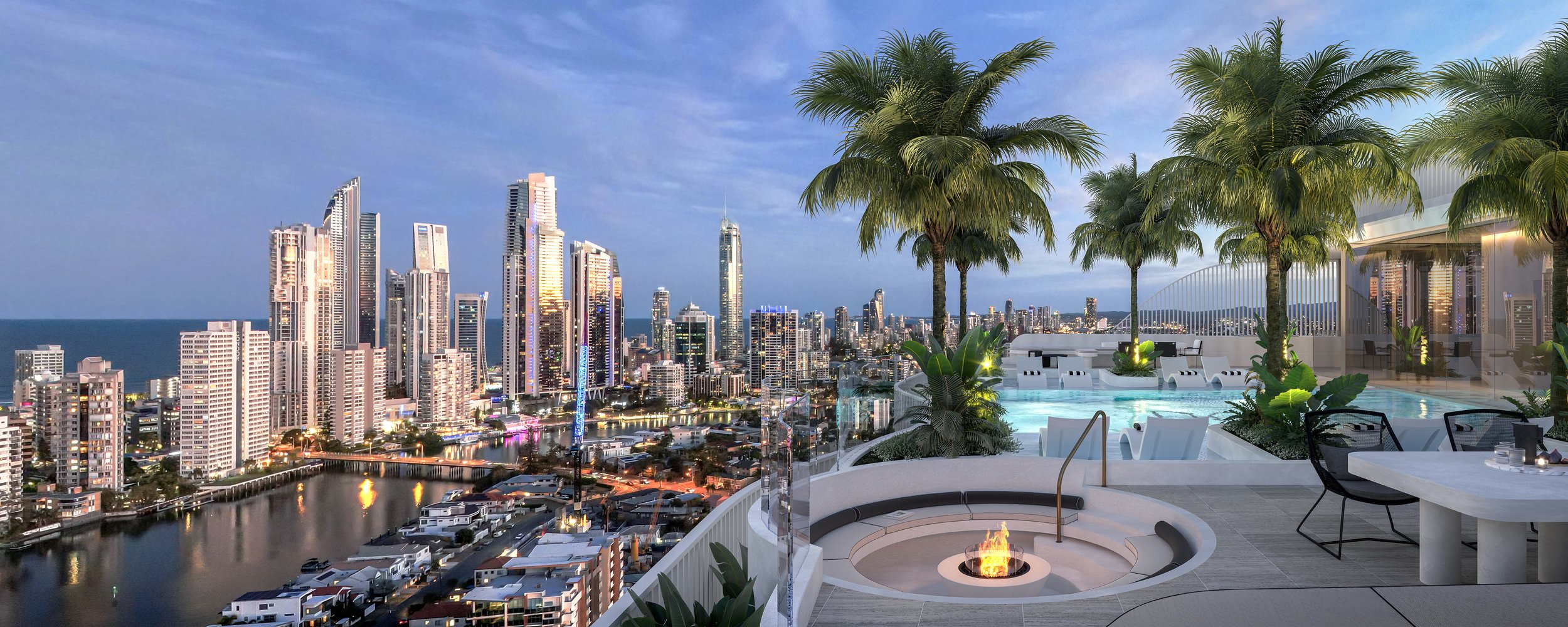Nera
CLIENT | Bastion
TYPE | Architecture, Interior Design, Documentation
SECTOR | Residential
STATUS | Design Development
LOCATION | Chevron Island, QLD
HEIGHT | 79 m, 28 Storeys
SCALE | GFA: 10,772 sqm, Site 1,011 sqm, 87 apartments
COST | $130 M
RENDERS | Ryan Panizzon
A symbol of evolved luxury and sophistication
Nera draws inspiration from the subtle rhythms of nature that surround it. Its architectural form was carefully designed to not only be visually striking but also to reflect these natural patterns.
Danny Juric, Director of Plus Architecture, describes Nera as, "Beautiful, elegant, and strong, with a unique presence."
Our goal from the outset was to create a building that breaks away from traditional Gold Coast living.
Every apartment on every floor offers captivating views, and the development features a range of amenities, including a large resort-style pool and a rooftop terrace with stunning ocean views. A wellness centre on the lower level, complete with a gym, sauna, and yoga deck surrounded by greenery, complements these spaces.
Alex Wood, a developer at Bastion, sees Nera as more than just a residential project. He says, "Nera is a symbol of evolving luxury and sophistication, reflecting the changing preferences of those seeking premium living spaces and a community that values life's finer aspects."
Nera promises to be a lasting sanctuary for its residents to enjoy for many years to come.
FEATURED
Bastion Property Group’s Nera project, The Courier Mail
Chevron Island welcomes $140 million residential tower, Apartments and Developments
The top four Chevron Island apartment developments on the market, Urban.com.au
How Plus Architecture designed the latest Chevron Island apartment development, Niña, Urban.com.au
The interstate developers lighting up the Gold Coast apartment market, Urban.com.au
Sales launch at Niña, the newest Chevron Island apartment development, Urban.com.au






