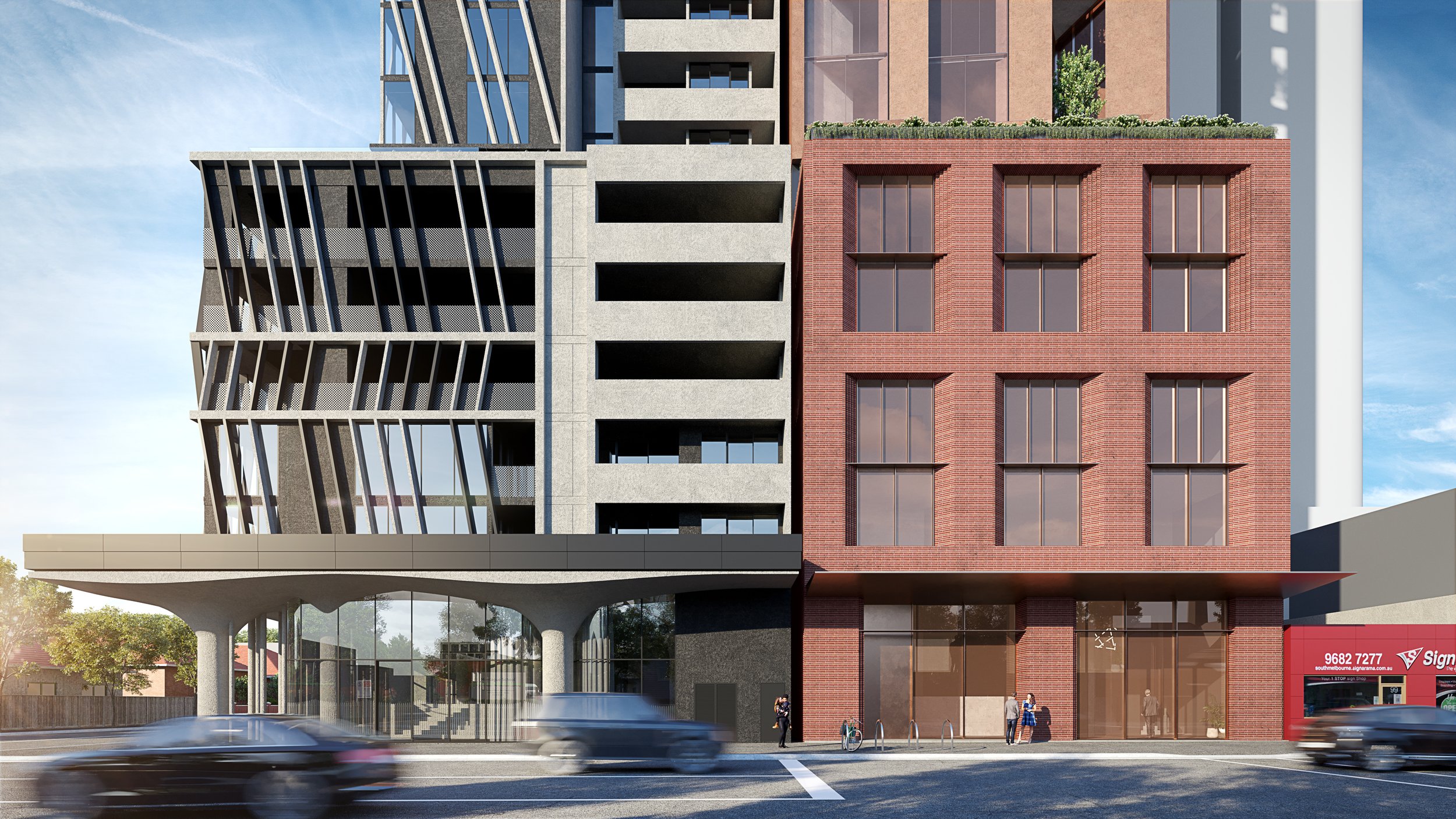Montague Street
Client | Thousand Degree PtY LTD
TYPE | Architecture, DESIGN, Documentation
SECTOR | Commercial
STATUS | Design Development
Location | Melbourne, VIC
HEIGHT | 27.15m, 24 Storeys
SCALE | GFA: 10,923 sqm, Site 671 sqm
COST | CONFIDENTIAL
Renders | FKD STUDIO
A contemporary commercial tower in South Melbourne that integrates with both the historical and future aspects of its surroundings
The architectural design of 91-95 Montague Street, a new 24-storey commercial tower in South Melbourne, integrates with both the historical and future aspects of its surroundings.
Drawing inspiration from Plus Architecture’s rich legacy of captivating and dynamic designs, the proposal aims to strike a balance between complementing the heritage streetscape and possessing its own distinctive character.
The standout feature of the building is its prominent Southwest corner, which has been slightly splayed to respond to its specific location, exposure, and prevailing wind conditions. It pays homage to its Montague St location, where the term ‘Montague’ refers to a ‘Pointed Hill’.
The podium is clad in brick to harmonise with the adjacent Montague School, while the tower portion proposes the use of pigmented concrete. This choice allows the tower to blend with the brickwork, creating a tonal effect that reduces contrast and enables it to fit seamlessly within the context. It will be topped with a 214 sqm terrace.
By integrating these details, the updated design achieves a holistic approach that utilises scale, rhythm, proportion, form, and texture. The result is a familiar yet exciting addition to the Montague streetscape, one that enhances the overall aesthetic of the area



