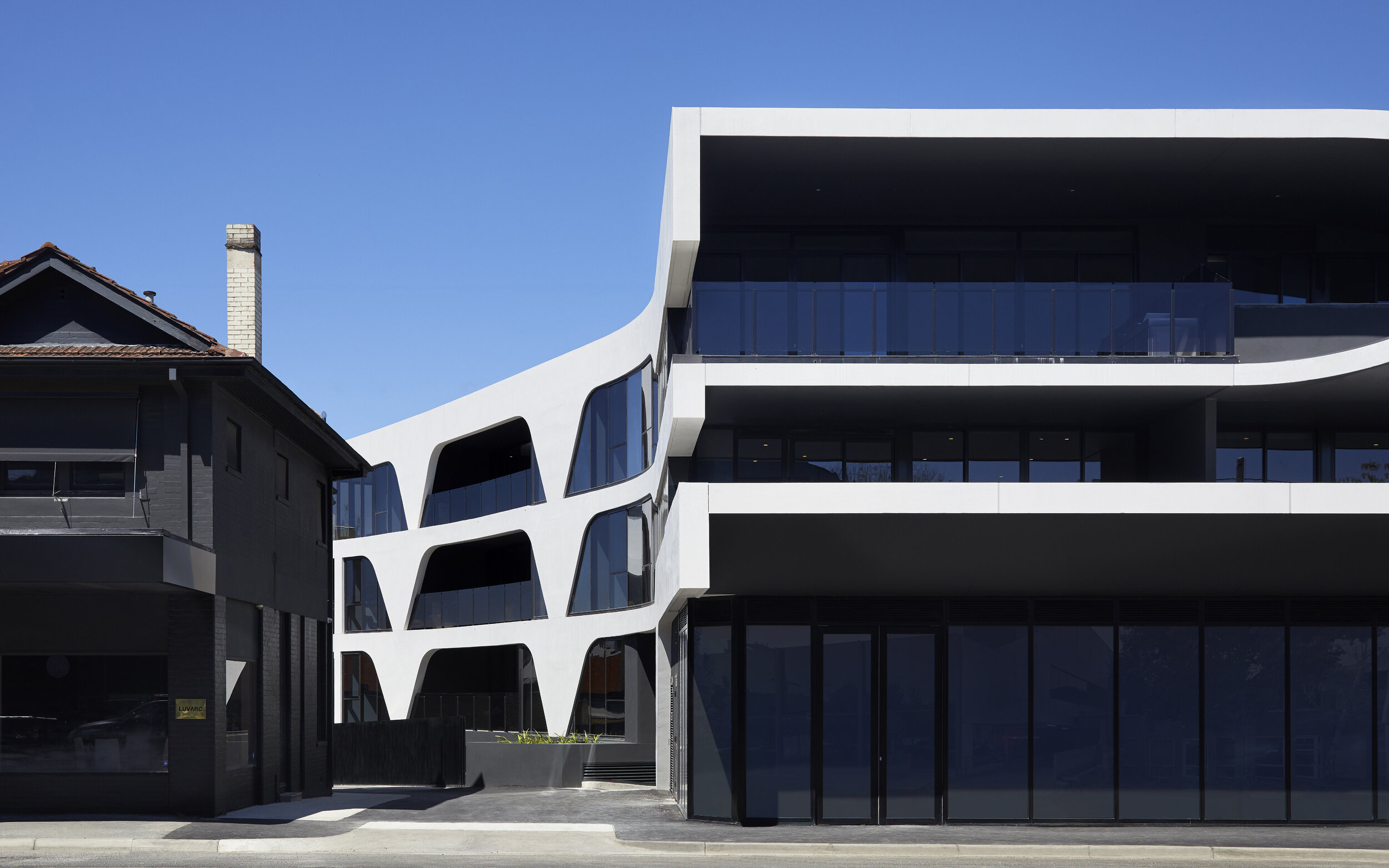Luminary
Client | Lechte Corporation
TYPE | Architecture, Documentation
Sector | ReSIDENTIAL
STATUS | COMPLETE (2019)
Location | HAWTHORN, VIC
COLLABORATION | MIM DESIGN
Photographer | TOM ROE
Awards
2020 The Urban Developer Awards - Medium Density Residential - Shortlisted
2020 UDIA Awards for Excellence - Design Excellence Award - Commendation
2021 Property Council of Australia - Innovation and Excellence Awards - Best Residential Development - Finalist
Dramatic design meets luxury and sophistication at Luminary – a distinctive arrival in Hawthorn and a defining presence on a prominent site in this prestigious Melbourne suburb.
Offering 20 generously sized apartments and four penthouses, this high-end residential development is geared towards downsizers that wish to live in the inner eastern suburbs.
The design concept sought to incorporate the characteristics of the surrounding residential dwellings into a multi-residential development with the large apartments and outdoor spaces inspired by the nearby Hawthorn home. The leafy, secluded terraces reflect the adjoining backyards and provide a generous and inviting private open space for residents.
The distinct architectural language of the Church Street interface emphasizes horizontality and the expansive qualities of the apartments within. Along Simpson’s Place, the façade echoes the adjacent townhouses through the materials palette and three storey masonry wall punctuated by a series of dark framed opening elements.
The unique façade was created using a mix of Glass Reinforced Concrete and Aerated Autoclaved Concrete panels. The selection of the material was dependent on the complexity of the façade. The three-dimensional curvature of the front façade required GRC while AAC was used for the less complex façade to Simpsons Place. The changes to the finish were minimized by the application of a finish to both materials to create a seamless architectural expression.
Luminary was a design collaboration with Mim Design who undertook the interior concept. Internally, each residence features generously sized floorplans and a range of customized lighting and joinery features. The Côte d'Azur stone kitchen bench tops are a dramatic design feature.
Featured
Listening in with Ian Briggs of Plus Architecture, Lechte Corporation
Luminary, Archello
Lifestyle shines at Luminary Hawthorn, Apartments & Developments





