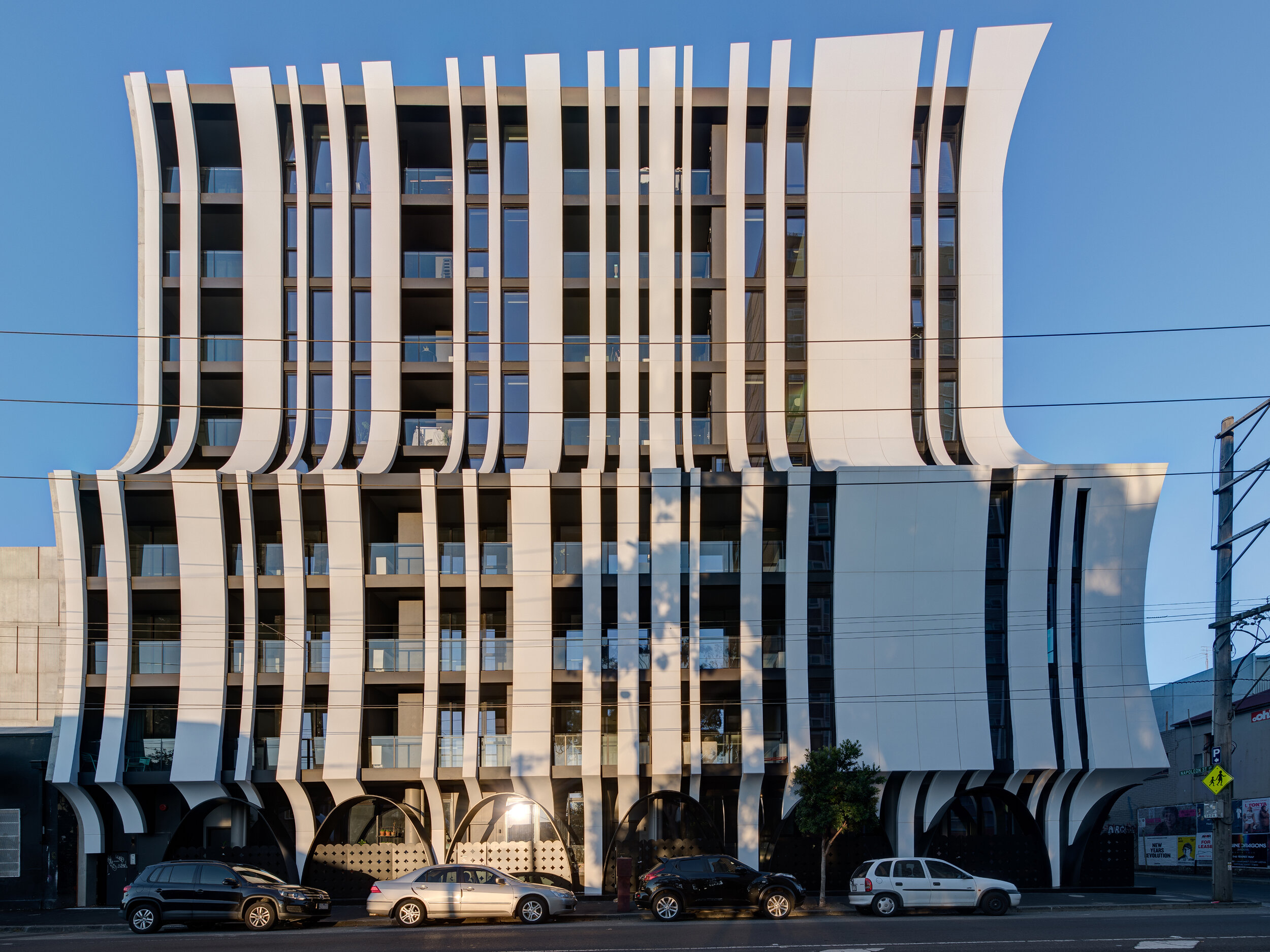Lantern
Client | BLUEEARTH GROUP
TYPE | ARCHITECTURE, INTERIOR DESIGN, DOCUMENTATION
SECTOR | RESIDENTIAL
STATUS | COMPLETE (2017)
Location | COLLINGWOOD, VIC
Photographer | JAIME DIAZ BERRIO
Awards
2018 The Urban Developer Awards - Development of the Year - Medium Density Residential - Shortlisted
Challenging the mundane, Lantern’s veiled volume reaches elegantly upward from the corner of Wellington and Napoleon Streets in central Melbourne.
In the spirit of Wellington Street’s tradition of celebrating every corner, Lantern’s façade forms a bold bridge between street and sky, sheltering the 84 premium apartments held within, and unifying its three horizontal volumes through vertical stratification.
Its striking presence in the streetscape speaks of the vibrant cultural context of its surrounds, and of the young, professional demographic it houses.
Not only do its residents enjoy proximity to the Smith and Johnston entertainment and retail precincts, they also revel in a sheltered, yet generous, view over the surrounding rooftops to the north and the city skyline to the south.
These views are framed by the curation of solidity in the building’s ‘veil’, which creates a distinct experience within each internal space, whilst delicately cloaking the exterior. The result is a curved expression of the site’s varying setback requirements at the intersection of base-podium and podium-tower. The natural accentuation of these edges furthers Lantern’s visual eccentricity, making it an unmissable addition to the existing ribbon of markers along Wellington Street, and a unique beacon of life in Melbourne’s ever-changing cityscape.
Featured
Challenging mundane architecture in a vibrant Melbourne suburb







