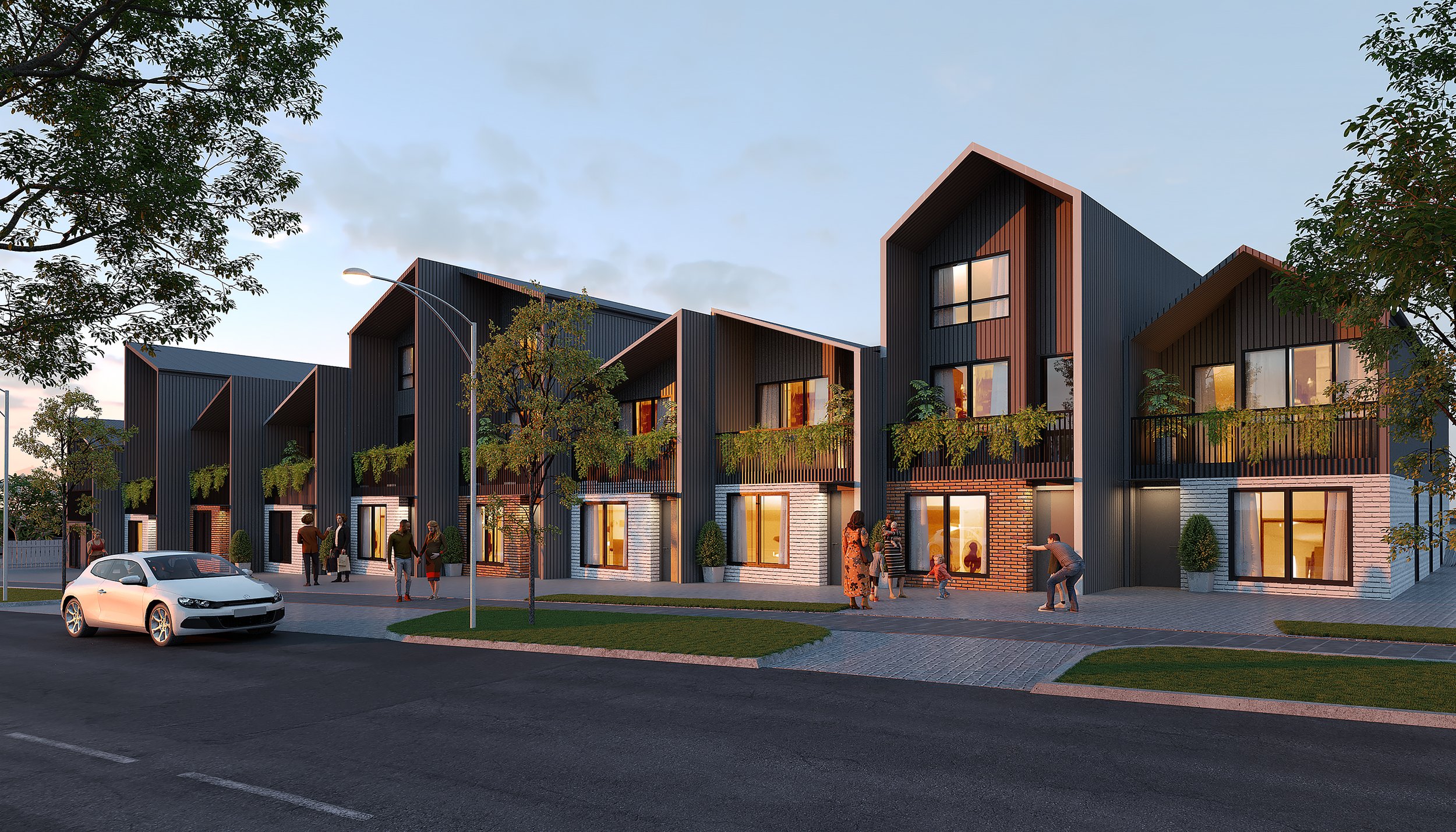Huapai Triangle Masterplan
Client | CABRA
TYPE | MASTER PLANNING, ARCHITECTURE
SECTOR | MASTER PLAN, MIXED-USE, RESIDENTIAL
STATUS | DESIGN DEVELOPMENT
Location | HUAPAI, NZ
SCALE | SITE: 42,656 SQM
RENDERS | ATCHAIN
Pioneering architectural, community-focused design in New Zealand’s northwest.
Located within the Kumeu-Huapai wine-growing region northwest of Auckland, Cabra’s Huapai Triangle development will share in the local character of the neighbouring village, knitting into the surrounding landscape and environment while expressing the local community’s relaxed flair.
Masterplanned by Plus Architecture, Huapai Triangle is set to become the architectural benchmark of the precinct, paving the way for more high-quality streetscapes in Huapai’s adjoining locales and beyond.
The Huapai Triangle subdivision will have the potential to house up to 2,500 new residents overall, and half of those will be within the Cabra development. To encourage interesting design and architecture, this development will include up to 1,200 north and northeast-facing sites with a mix of section sizes.
The Huapai Triangle Masterplan features two recreational reserves alongside a series of shared cycle tracks and walkways, creating the ideal setting for young families. A new block of shops is also planned for within the Huapai Triangle development.
Further afield, the development is located within walking distance of Huapai District School, five minutes from Huapai’s township and ten minutes to the Western Motorway and Westgate shopping mall.
The area is rich with choices for weekend activities, too, with Muriwai Beach, Woodhill Forest and plenty of other fantastic wineries located on the doorstep of the Huapai Triangle.




