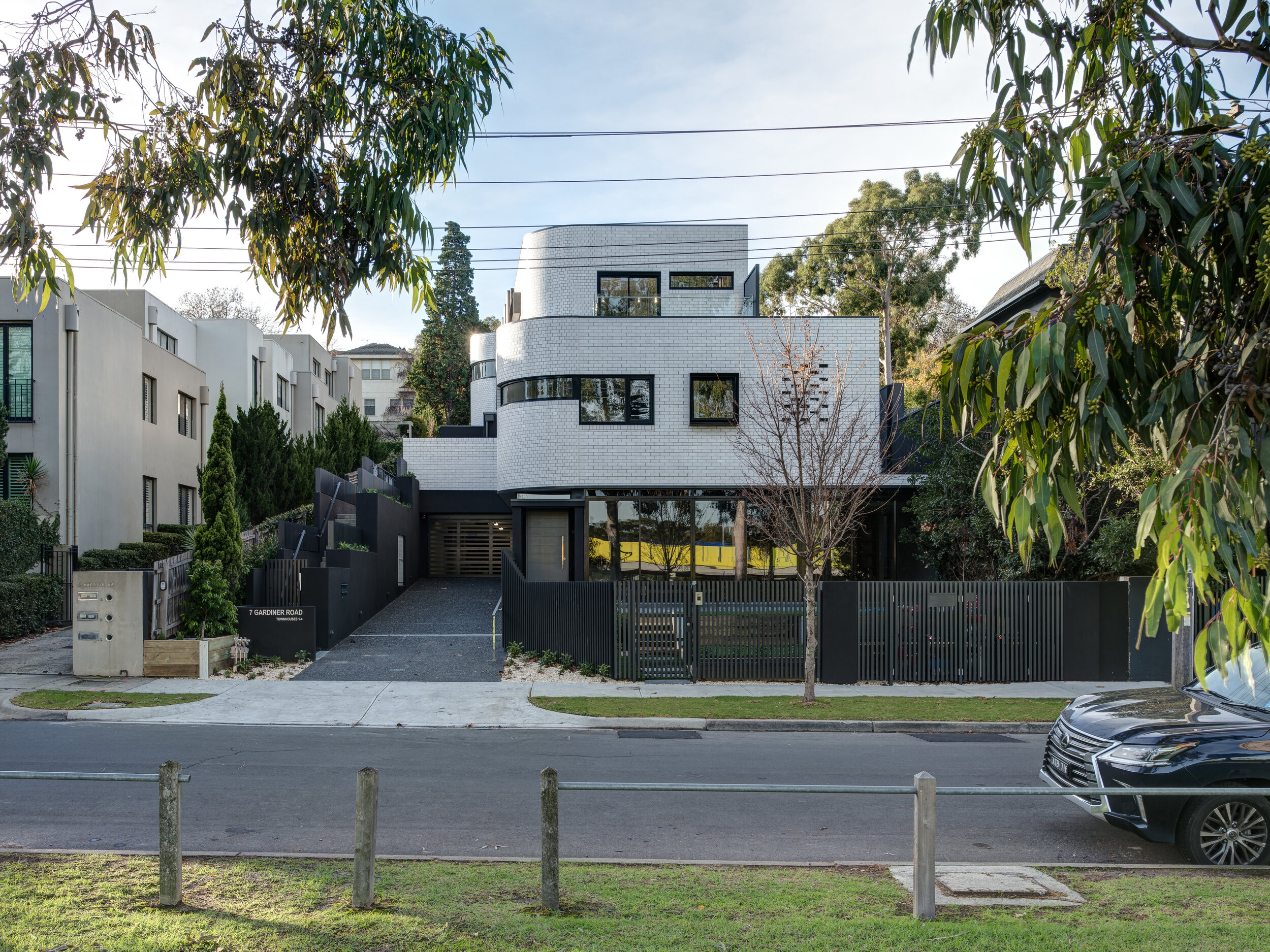Gardin
Client | ALT PROJECTS
TYPE | Architecture, Interior Design, Documentation
Sector | ReSIDENTIAL
STATUS | COMPLETE (2018)
Location | HAWTHORN, VIC
Photographer | JAIME DIAZ BERRIO
Awards
2018 - The Urban Developer Awards - Development of the Year - In-Fill Residential - Finalist
2020 - Property Council of Australia Innovation and Excellence Awards - Best Residential Development - Finalist
These four luxury townhouses are vertically structured, drawing inspiration from the trees in the reserve opposite. The idea of the ‘tree house’ grounds the four forms into the small, steep site as they sit, slightly staggered, nestled into the surrounding gardens.
The design of Gardin respects and enhances the neighbouring urban fabric in scale, materiality and heritage through the top-heavy, masonry aesthetic – a nod to the prominent art deco architecture of the area.
The varying heights of each of the units, the provision of both communal and personal outdoor spaces and the brick screens to the east with metal louvres to the west, are all deliberate design decisions that offer privacy for both residents and neighbours, while also visually punctuating the mass of the development.
Further catering to the comfort of the residents, Gardin incorporates a range of environmental design responses appropriate to its orientation such as considered fenestration and glazing in its living spaces, allowing for cross-ventilation and an abundance of natural light, rainwater tanks to allow for the collection and redistribution of water for irrigation purposes and solar panels to fuel the hot water tanks.
Featured
Hot Melbourne market delivers Gardin Residences Hawthorn, ups the architectural ante






