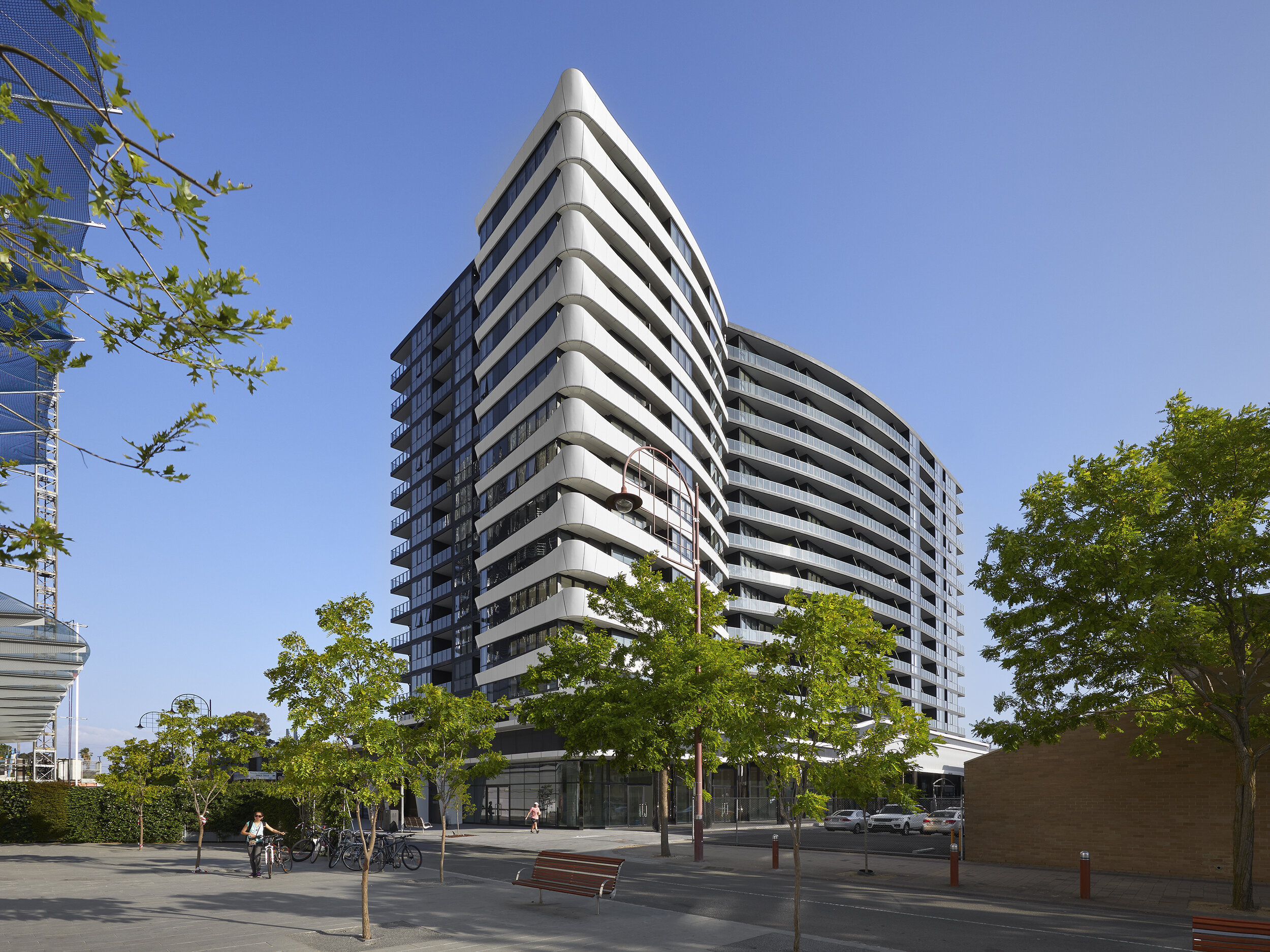Galleria
Client | AUSTRALIAN XIN NAN XIN INVESTMENT PTY LTD
TYPE | ARCHITECTURE, INTERIOR DESIGN, DOCUMENTATION
SECTOR | MIXED USE, Residential, Retail
STATUS | COMPLETE (2019)
Location | GLEN WAVERLEY, VIC
Photographer | TOM ROE
Taking the form of a cluster of buildings, the four-leaf clover style structure of Galleria features sinuous curve forms that interconnect and loop, creating a dialogue between the buildings.
Featuring 267 apartments with retail on the ground floor, the 15-storey building’s façade features symmetrical coloured banding, one half white and the other clear. The semicircular lobby area features curved forms to mirror the building’s exterior. Concealed mailboxes, a faceted bronze mirror, a chandelier and marble colours add to the luxurious feel of the building.
Following best practice from Asia Pacific, with an interior that embraces leading edge technology, shopping and luxury style, Galleria appeals to families looking to move to the area, providing incomparable apartment living with access to excellent amenities including transport, health and education facilities.
Ground level retail spaces connect to an important pedestrian spine, leading to The Glen shopping precinct, bringing a slice of Melbourne’s iconic laneway culture to the suburbs. Galleria continues the ongoing urbanisation of new town centres, with each apartment offering magnificent views of the CBD and the Dandenong Ranges.





