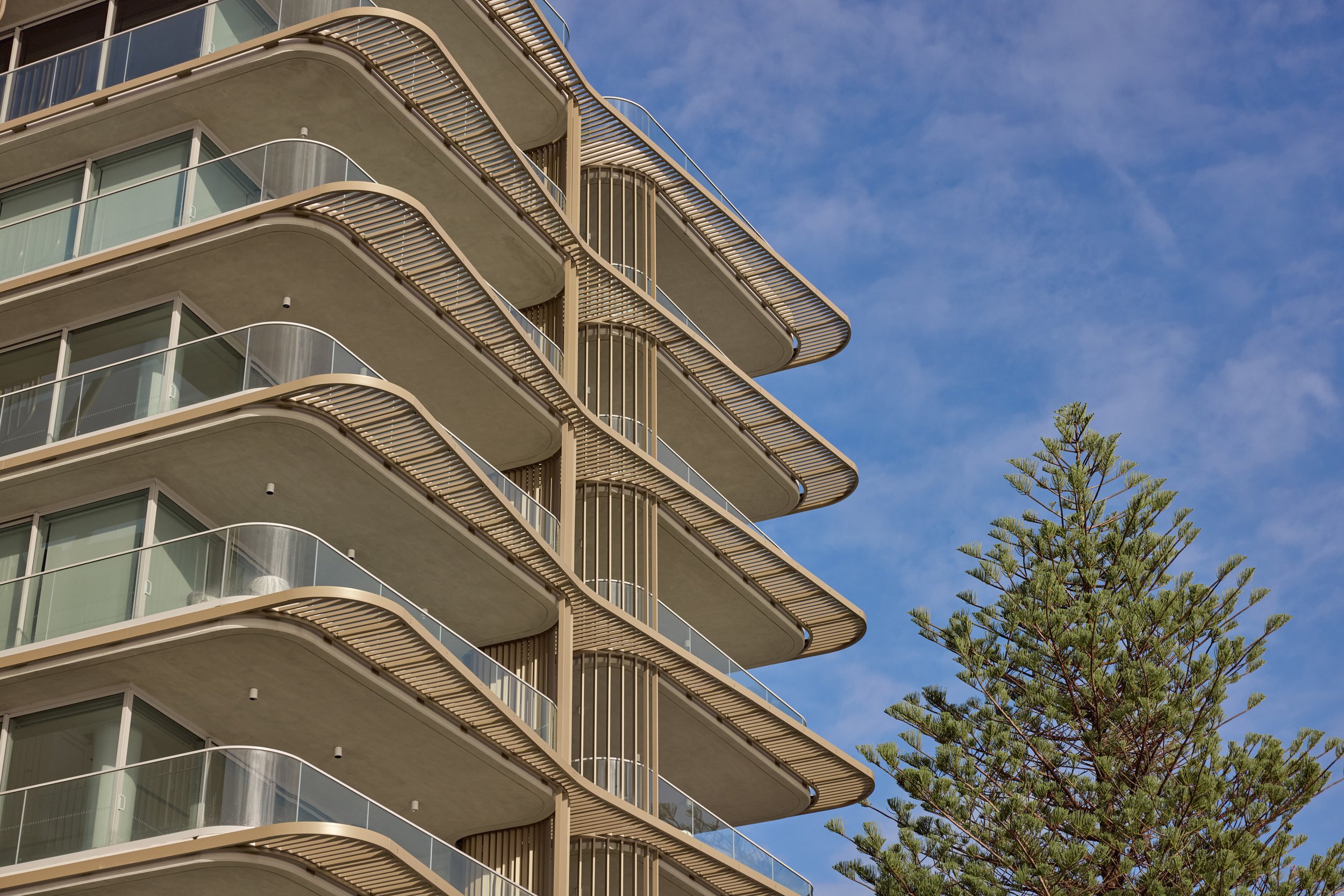Esplanade
Client | Pask Group
TYPE | ARCHITECTURE, INTERIOR DESIGN, DOCUMENTATION
SECTOR | RESIDENTIAL
STATUS | Complete (2024)
LOCATION | Palm Beach, QLD
HEIGHT | 31 m, 10 Storeys
SCALE | GFA: 6,292 Site 862 sqm, 16 apartments
renders | gabriel saunders
Possessing a remarkable beachfront location in northern Palm Beach, Esplanade is a boutique collection of 16 immaculately crafted residences.
A timeless composition that unfolds itself to the ocean, the architecture is defined by an elegant form, natural materiality and unimpeded views of the coastline.
Cultivating a light and ethereal aesthetic, the building’s curved form references an ocean wave as well as the undulating topography of the coastline. The materials palette is highly robust yet visually refined, featuring reflective surfaces that create a sense of radiance. Fostering an unrivalled sense of coastal luxury, the architecture has been carefully designed to provide visual connections to the water. Open-plan spaces have been oriented towards the coastline – complete with large terraces that collapse the boundaries between residents and the ocean. Full-height windows harvest an abundance of natural light whilst allowing the surrounding landscape to become a feature within each home.
“Located on a secluded avenue along the beach, the design is approached with a soft aesthetic, utilising natural materials. The soft repetitive rhythm of the Eastern façade captures the essence of the ocean, accentuating the primary axis of the site.” says Danny Juric, Plus Architecture.
The pinnacle of luxury and convenience, Esplanade features an exclusive collection of communal amenities. Ground-floor recreation spaces combine with dining facilities and generous storage – cultivating an enriching resort-style living experience and strong sense of community.
Esplanade’s interiors are an expression of coastal sophistication, set against an iconic ocean backdrop. Be immersed in elegant finishes, bespoke details and a boundless sense of space.
Framed by panoramic views of the ocean and headland, the open-plan living area is a celebration of coastal luxury and timeless style. Underpinned by a warm and sophisticated palette of finishes, the centrepiece is a solid natural stone island bench – a place to gather and entertain or experiment with new recipes. Seamlessly connected to an expansive terrace, this indoor-outdoor sanctuary presents modern living at its most inspired.
Cultivating serenity and ease, the opulent master retreat is at once elegantly crafted and generously appointed. The bedroom captures sweeping views of the coastline, composed of plush wool carpets, custom shelf space and finely fluted wall detailing. Fostering a revitalising sensory experience, the adjoining ensuite is adorned in textural natural stone tiles, complete with a double-vanity, alcove shower and large free-standing tub.








