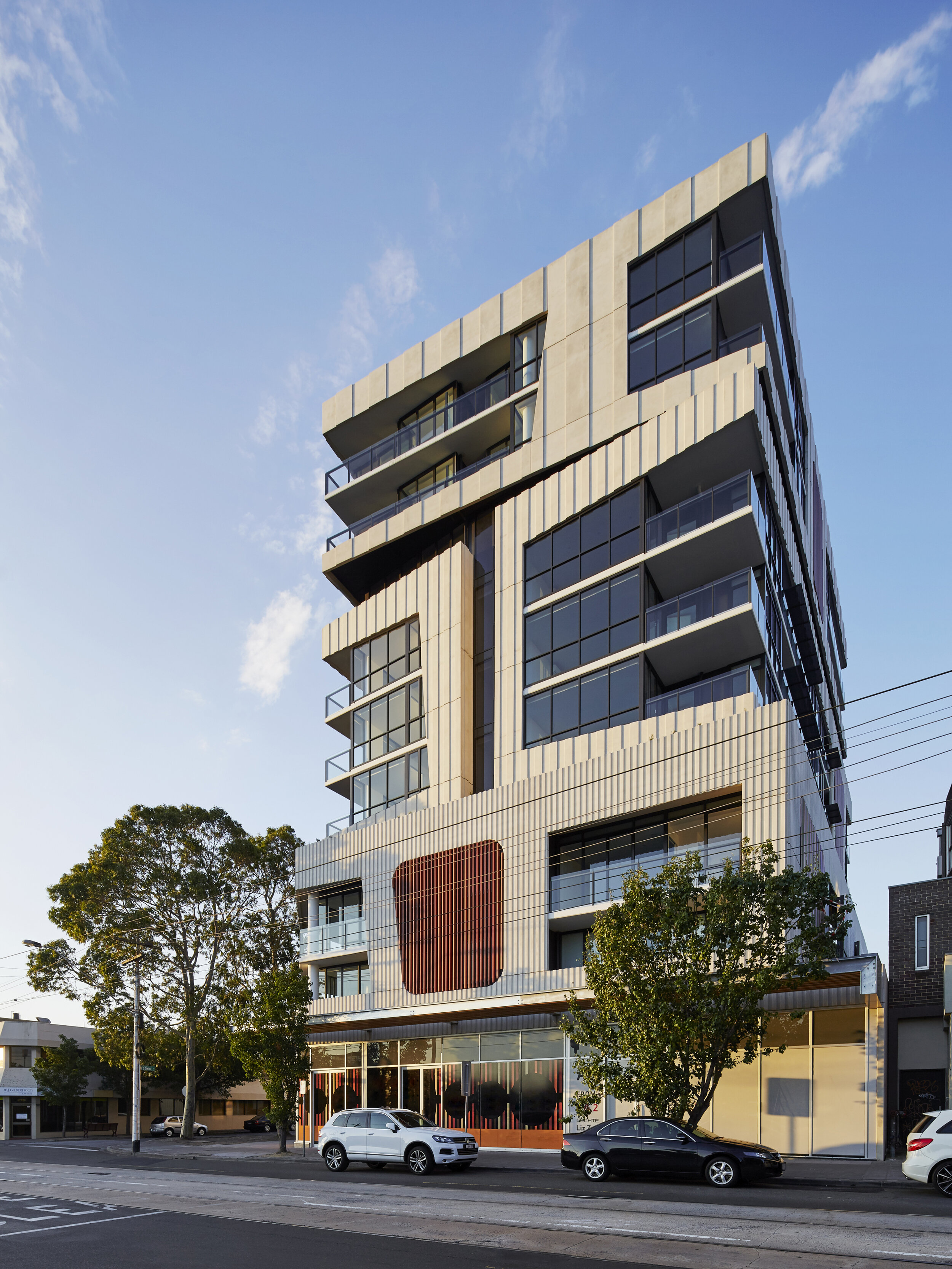Element
Client | LINACRE DEVELOPMENT
TYPE | ARCHITECTURE, INTERIOR DESIGN, DOCUMENTATION
SECTOR | RESIDENTIAL
STATUS | COMPLETE (2015)
Location | ELSTERNWICK, VIC
Photographer | JAIME DIAZ BERRIO
Located on a corner site at a confluence of major scenic vistas and local infrastructure, the design of Element responds to the immediate need for a scalable and vibrant multi-residential development that is respectfully set against the small existing built forms in the neighbourhood. This 11-storey development offers 83 apartments and retail space on the ground floor.
To tackle the challenge of delivering a high-density design in a typically low density area, Plus took the unique approach of using the three storey walk-up model as inspiration, essentially placing three individual forms on top of each other, thus reducing the scale of the building to a more relatable size.
The effect of the plantings spilling out over the balconies is to clearly define the divisions between the forms while also softening the building’s overall impact.








