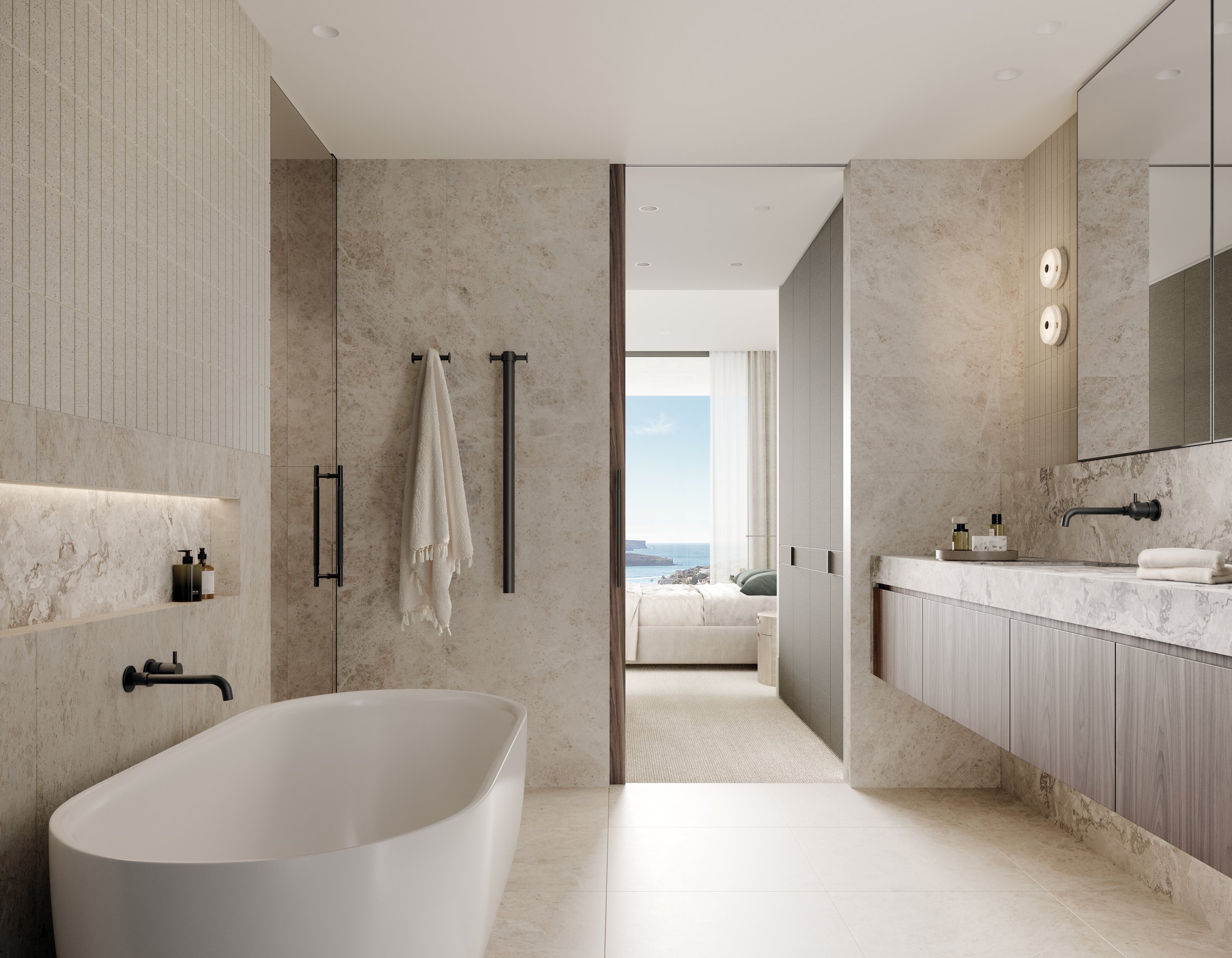Crest
CLIENT | Moorgate Property
TYPE | Architecture, Interior Design, Documentation
SECTOR | Residential
STATUS | Design Development
LOCATION | MOSMAN, NSW
HEIGHT | 9.6 m, 4 Storeys
SCALE | GFA: 944 sqm, Site 1,041 sqm, 6 apartments
COST | CONFIDENTIAL
RENDERS | THIRD AESTHETIC
Rare Mosman apartment offering redefines harbour-side luxury living with site-sensitive design
Plus Architecture has collaborated with Moorgate Property to design Crest, a new boutique residential address in Mosman. Officially launched to market, the development showcases the possibilities of architecture to enrich and maximise the unique topography of the highly sought-after Sydney suburb.
Situated at 187-189 Spit Road, the approved development comprises six luxury apartments, each with uninterrupted views of Sydney's North Harbour – a rare offering for new apartments in this area of Mosman.
Situated on a level block of excavated land six metres below street level, the distinctive 1,041 sqm site served as the catalyst for Plus Architecture's design response, which leveraged the steep topography to deliver an innovative architectural outcome and maximise privacy and amenity.
Harnessing the landscape as a feature the property is discreetly set back from Spit Road with the residences located below street level, maximising privacy and unveiling panoramic harbour views previously unseen from the property. Access is provided via a street level bridge and car lift, which connects to the lower three residential storeys and an underground car park.
Featuring only two apartments per level with expansive floor plates, the living spaces are oriented towards the harbour to allow for abundant natural light and strong visual connection to the surrounding landscape.
Employing a minimalist approach with units stacked neatly on top of one another, the building takes on a distinctive crescent-like shape that defines both the front and rear of the property as well as the shape of the roof. To ensure residents' privacy, masonry side walls open up to expansive glass windows towards harbour frontage, offering uninterrupted views.
Plus Architecture Director Amit Julka said the development serves as an exemplar of how architectural design can unlock the potential of challenging sites through a strong sense of place.
"Our design sought to fully harness the opportunities presented by the site’s topography. From achieving substantial height and FSR uplifts through the LEC process, to our natural yet innovative solution for the steep slope, our design solutions ensure that the development will harmoniously blend with and enhance the coastal location and existing streetscape," Julka said.
This premium offering has been meticulously designed to cater to the discerning buyer, specifically appealing to local downsizers seeking a low-maintenance lifestyle within Mosman. Each 3 and 4 bedrooom apartment boasts generous proportions, and offers high-end individual amenities such as wine stores, spacious kitchens, and low-maintenance, timeless natural materials like stone and timber.
Plus Architecture Project Leader Gloria Ha said the future residents have been at the heart of every design decision.
"Every detail of the interior, from the large master bedrooms with walk-in robes and en-suite bathrooms to the oversized kitchens featuring wine stores, has been meticulously considered. In terms of materials, we looked to Mosman’s unique coastal environment for inspiration – incorporating high-quality natural materials like clay bricks, concrete and stones that have an enduring appeal, will age beautifully and never go out of style.”
Moorgate Property Director, David Thompson said the Spit Road residences were perfectly placed to answer the growing demand for considered, high-quality apartments in Mosman.
“Plus Architecture have displayed remarkable design ingenuity to maximise the quality of this site, turning obstacles into opportunities to set a new standard for architectural design in Mosman. We’re thrilled to be working together to deliver a truly remarkable new residential experience that contributes to Mosman’s future as a vibrant harbourside village with a diversity of housing options.”
This development forms part of Plus Architecture’s growing portfolio of boutique residential projects across Australia. The NSW Land and Environment Court praised the development’s place-based design approach, set to positively contribute to the mixed and evolving residential character of Mosman.







