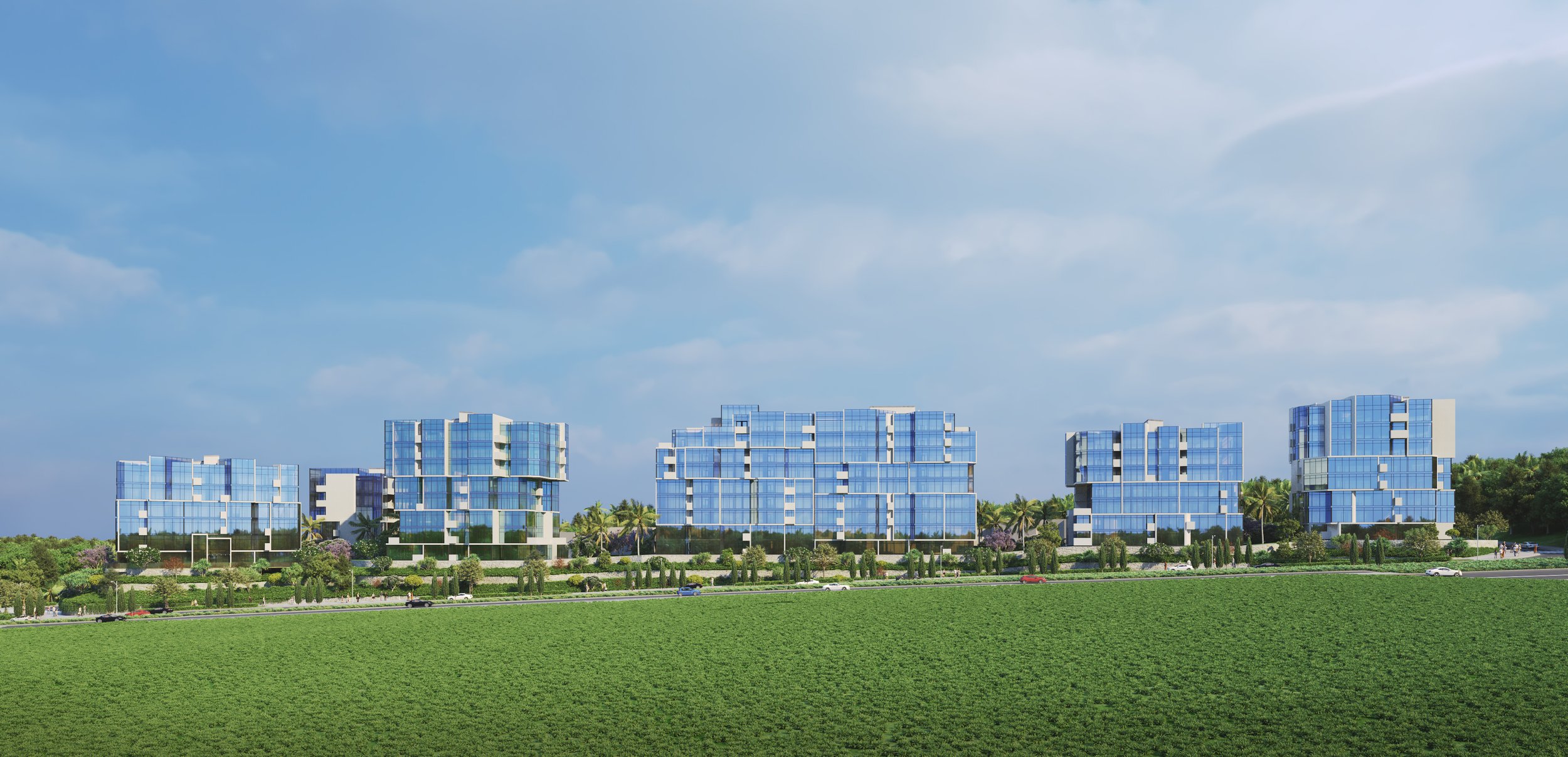Plus Architecture’s most recent project based in China recently received design approval from the chairman, Mr Li Ping Luo.
This ambitious project includes seven residential towers in megacity Chongqing in western China. Chongqing is a region of amazing geological formations and terrains and the design for the seven towers on the D40 superlot seeks to imbue and convey this geological history in built form.
The towers are split into plates consisting of one, two and three levels each of which has its own particular response to internal and external inputs which create shifts, rifts and layers in the façade surface of that plate. It is as if each plate was alive and moving but captured in a moment of time and now fixed.
The tectonic play between and within the plates gives rise to moments of compression or expansion where glazing elements are stretched and become blank surfaces or allow new elements to emerge from within, the most common are protruding balconies.
Each building has its own characteristics within the larger overall approach which allows both a collective and wholistic aesthetic but also individuality and the ability to address scale and unique inputs for each building.





