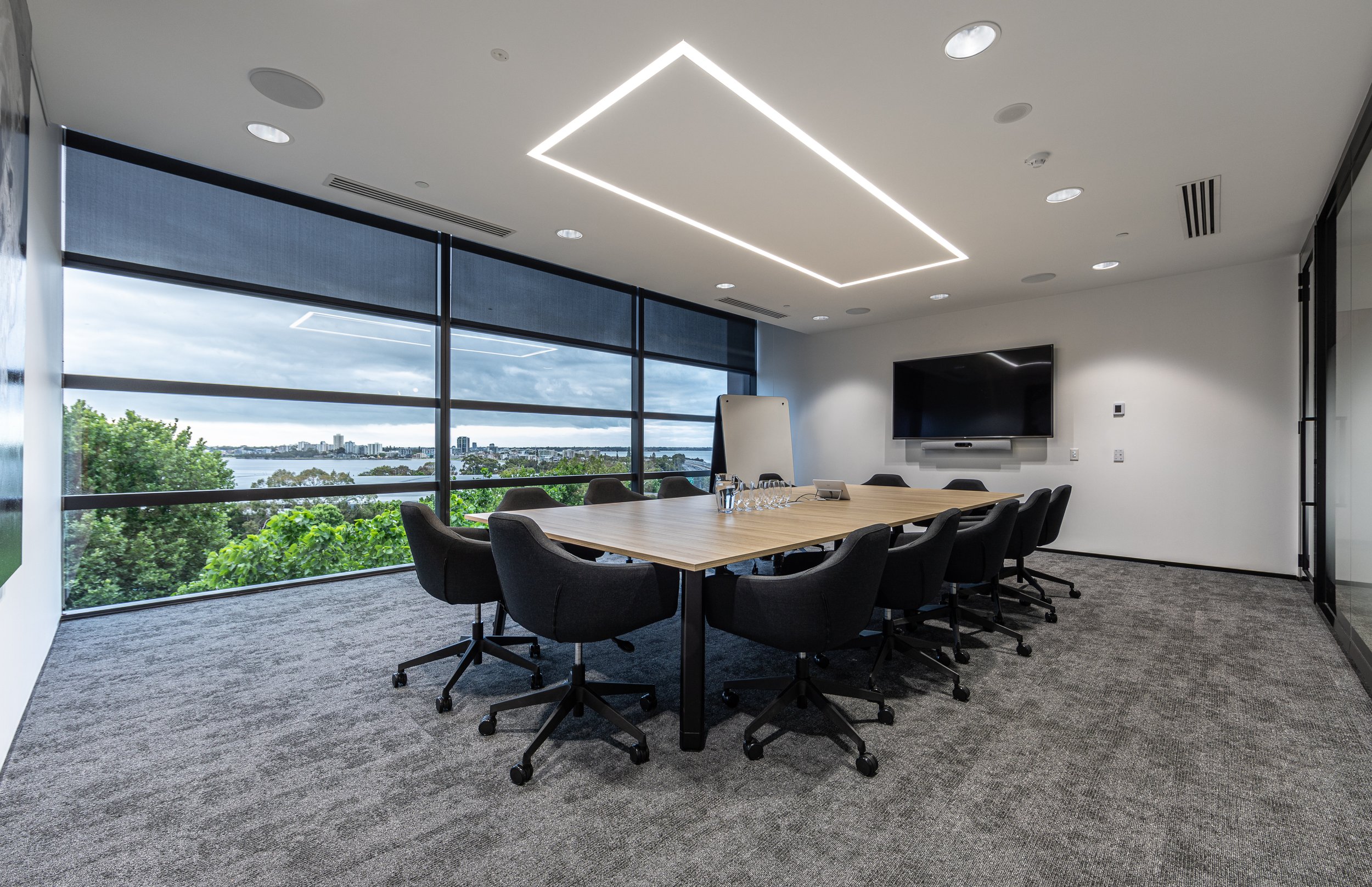Chamber of Commerce & Industry WA
Members Hub + Workplace
Client | Chamber of Commerce & Industry
TYPE | INTERIOR DESIGN
SECTOR | Workplace
STATUS | Complete (2020)
LOCATION | PERTH, WA
SCALE | GFA: 1,400 sqm
Photography | Evolve Images
AWARDS | 2022 DIA Designers Australia Awards - Place - Finalist
Modern and professional, this Members Hub and workplace enables the Chamber of Commerce and Industry WA (CCIWA) to connect authentically with its people, clients and community.
The agile workplace is centred around a large membership cohort and includes community and break out zones, meeting rooms, office workstations and multimedia facilities.
The client’s vision was to establish and foster meaningful connections. This shaped the overall concept, as connection and collaboration inform both the Members Hub and office spaces.
The public Members Hub was designed as the heart of the office where connections converge, with a diverse range of collaborative and support spaces surrounding it. The public realm is designed to be flexible and multi-use, with operable walls and flexible seating typologies allowing the space to transform for various sized events.
The central kitchen not only acts as a breakout space for the office and catering space for the Members Hub but also blurs the threshold between public and private realms. This is both a sound diffuser and anchor to the two sides of the workplace, enforcing that notion of connectivity.
Collaboration is further encouraged throughout the floorplate with designated collaborative and central utility zones. Each area takes advantage of natural light and premium views across the 1400m2 floorplate.
Incorporating polished concrete, raw timbers and lush greenery, the materials blend crafted elegance with raw and honest materials. This is tied together with extensive greenery throughout.
The material strategy along with the functional yet transformable spaces results in a workplace designed for longevity.







