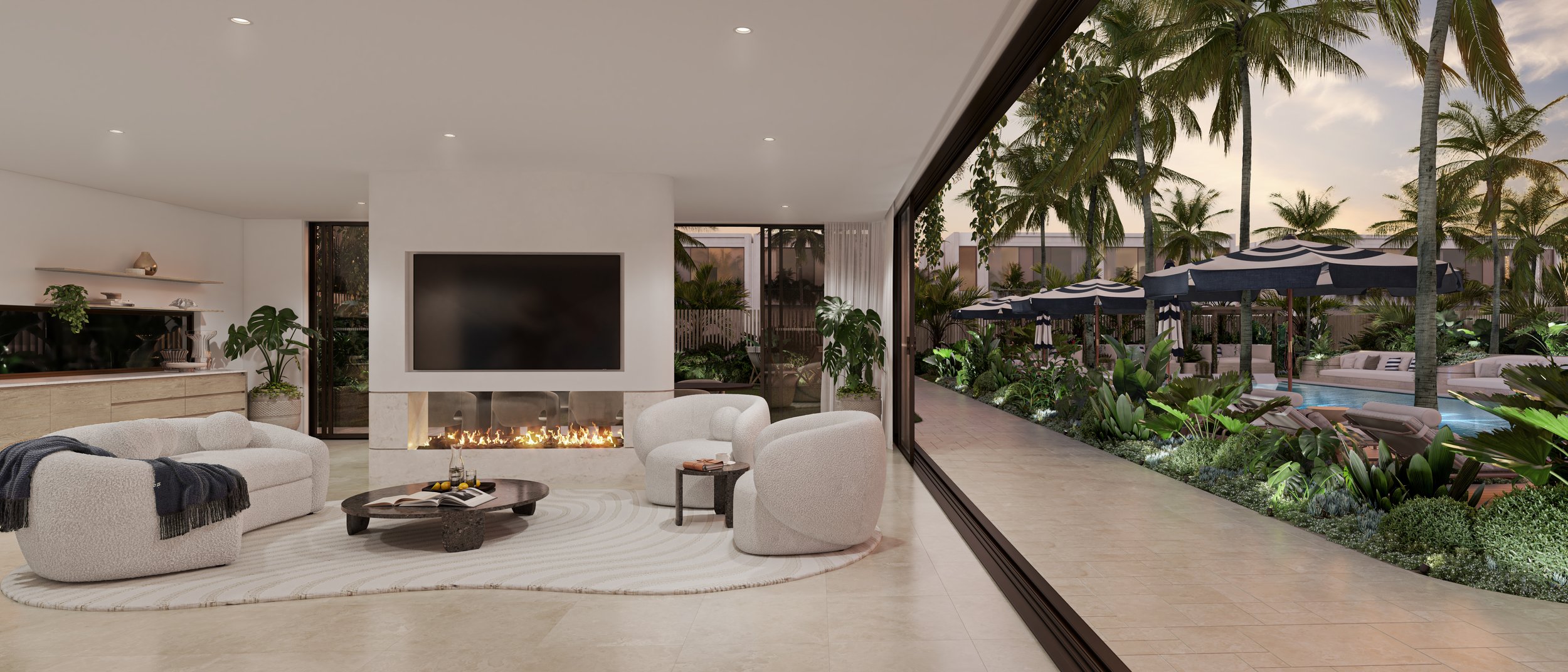Capri
CLIENT | Monaco Property Group
TYPE | Architecture, Documentation, INTERIOR DESIGN
SECTOR | Residential
STATUS | Design Development
LOCATION | Isle of Capri, QLD
HEIGHT | 2-3 storeys
SCALE | GFA: 13,372 sqm, Site 1.2 HA, 48 townhouses
COST | Confidential
COLLABORATION | BDA ARCHITECTURE
Renders | REALITY 3D
AWARDS
2023 PropertyGuru Asia Property Awards - Best Townhouse Development (Queensland) - Winner
2023 PropertyGuru Asia Property Awards - Best Housing Development (Australia) - Winner
Capri - the epitome of high-end inner city living on the Gold Coast.
Capri, designed by Plus Architecture in collaboration with BDA Architecture, is the first large-scale residential project in over 30 years in the coveted Isle of Capri precinct.
Set on a rare 1.2-hectare site, Capri offers a total of 48 luxury villas with world-class resort-style amenities, all nestled within an exclusive gated community.
With two and three-level luxury villas featuring three and four-bedroom options, including multi-purpose rooms and secure double garages, Capri caters to a wide range of discerning buyers.
The centrepiece of this exceptional development is the stunning central swimming pool. Designed to evoke a sense of rest and relaxation, this resort-style pool boasts submerged lounge chairs and a sunbathing deck terrace adorned with majestic palms.
The estate also features coastal gardens, featuring tropical palms, canopy shade trees, shaded cabanas and exotic plants. The dining terrace provides the perfect setting to savour meals amidst the tropical ambience.
Residents will also enjoy exclusive access to an opulent indoor lounge with amenities including a built-in bar, dining area, fully-equipped kitchen, electric fireplace, and a large-screen TV.
Capri involves two architecture firms: Plus Architecture, serving as the Design Architect, and BDA Architecture, responsible for the project’s delivery.









