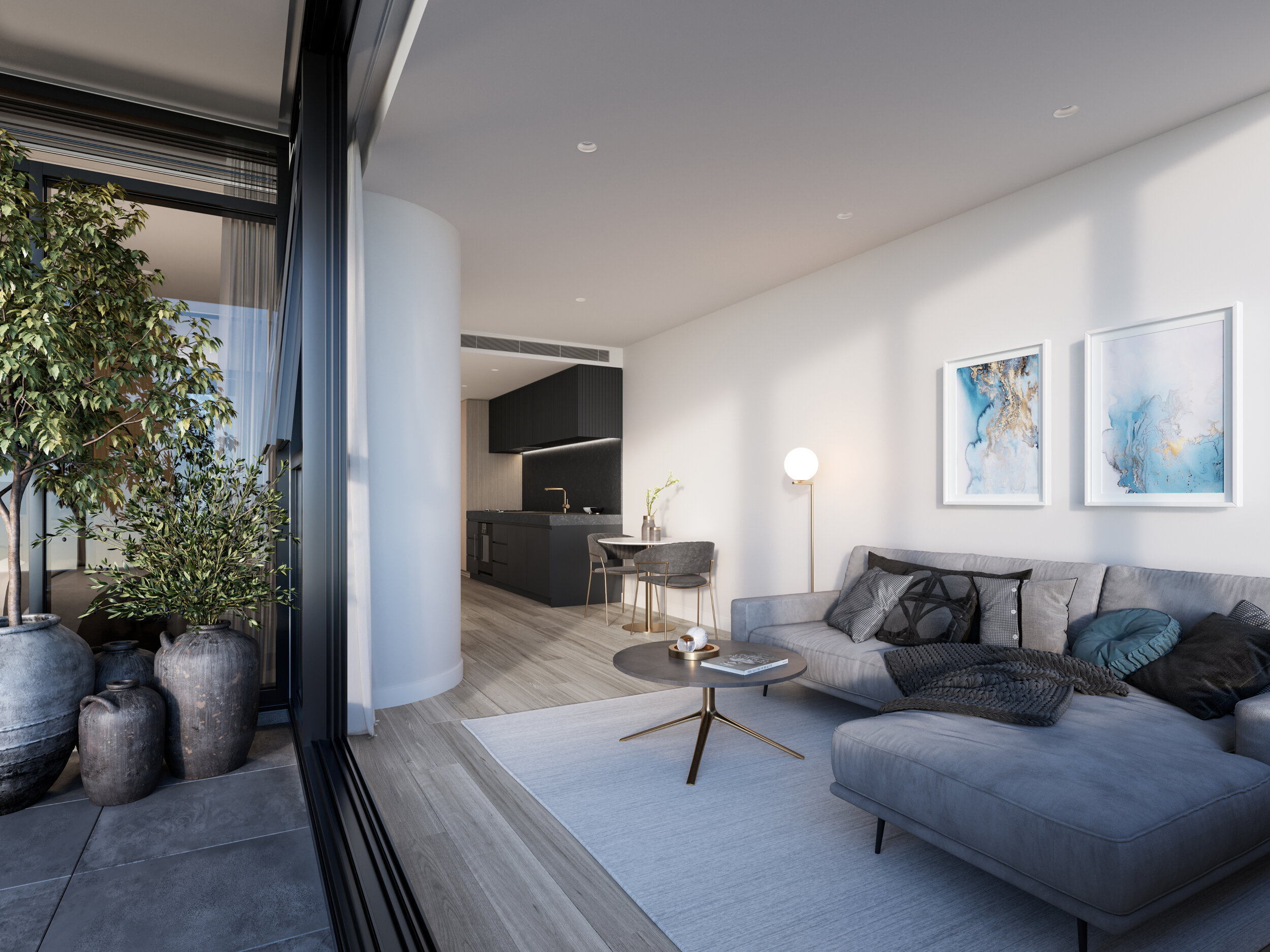Bowen & Queens
Client | WUZHONG INTERNATIONAL (AUSTRALIA)
TYPE | ARCHITECTURE, INTERIOR DESIGN, DOCUMENTATION
SECTOR | RESIDENTIAL
STATUS | Design Development
Location | Melbourne, VIC
Photographer | JACK LOVEL
Situated between the Royal Botanic Gardens Melbourne and Albert Park Lake, this new 18 storey multi-residential building features 184 apartments and 9 penthouses and provides a clever approach in achieving solar amenity through consideration in the design of its form and façade.
The vertical nature of the cut outs and folds in the façade creates a form which resembles a grouped series of spines that are peeled back to allow views from the living spaces. Inspired by natural geometries, the naturalistic curves in the structure interplay with the reflective glass in a dynamic façade. The organic form references a series of natural forms, clustered together that appear to rise amongst the existing adjacent buildings and unfold celebrating the local context of parkland.
The double height shopfront glazing to the ground floor retail space reinforces the street presence of the development integrating and interacting to create a streetscape which contributes to an active context and identity.
Bowen Crescent is ideally suited for families who wish to reside near public transport, open space and schools. The development is crowned in full height glazing that provides generous two-level family size apartments with expansive views toward the bay, park and city. Principles of unity and connection to the surrounding green parks flow through the architecture and interior spaces. Large full height windows frame out surrounding views and capture the brilliant light, enveloping the living spaces in a radiant glow.
Construction is expected to commerce in the fourth quarter of 2021.







