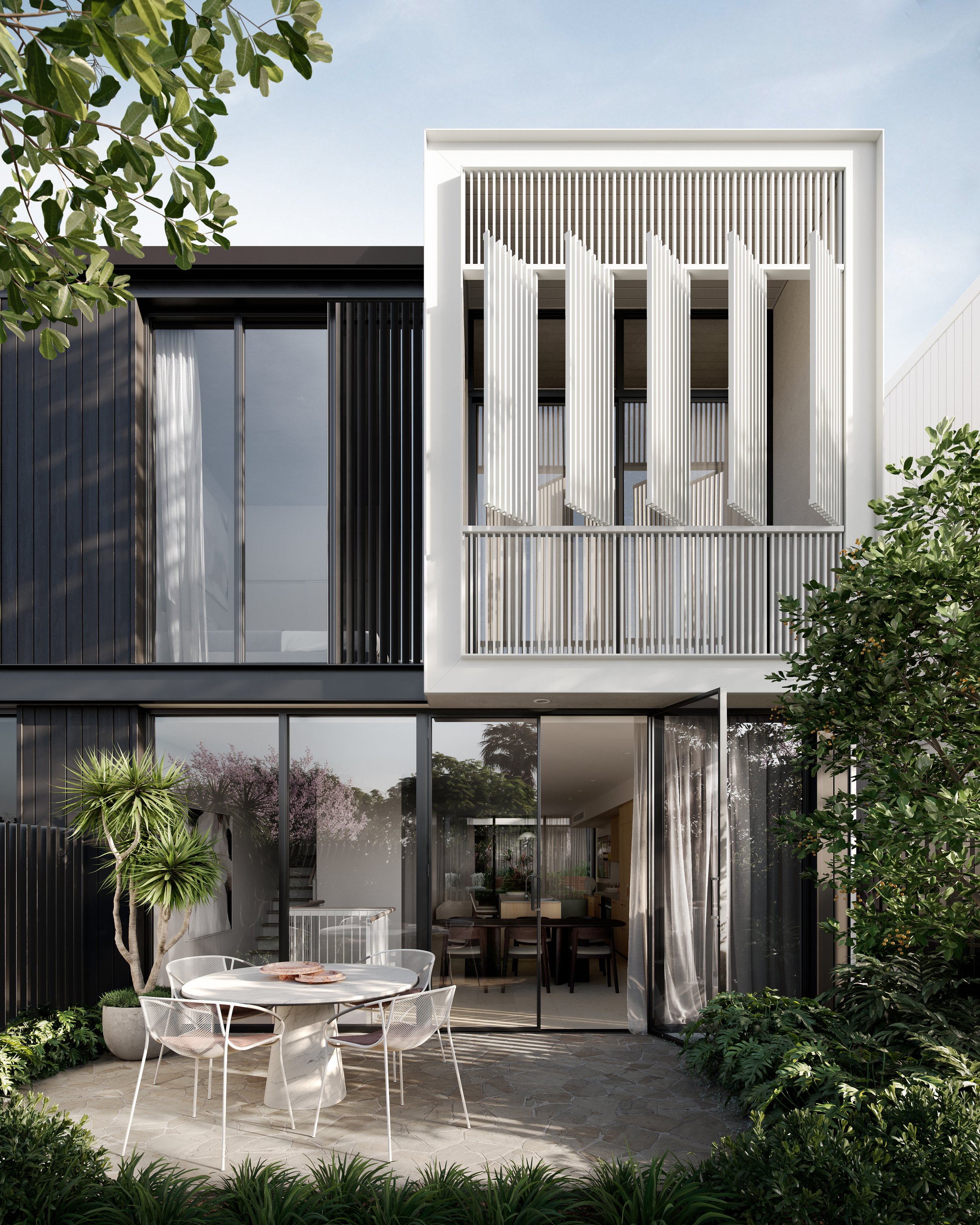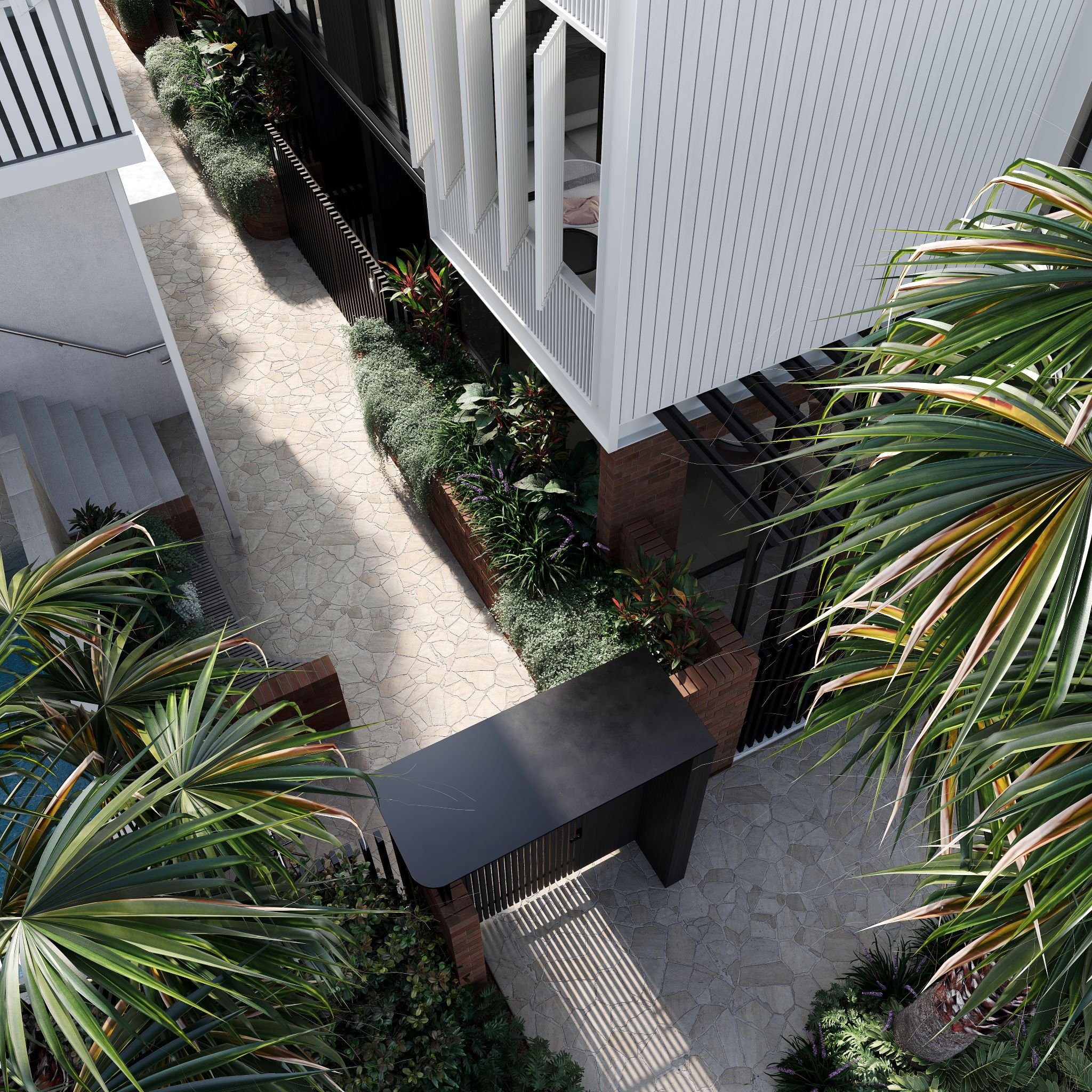Ascot Row
CLIENT | Holm Developments
TYPE | Architecture, Documentation
SECTOR | Residential
STATUS | Design Development
LOCATION | ASCOT, QLD
HEIGHT | 2 storeys
SCALE | GFA: 4,284 sqm, Site 3,238 sqm, 14 townhouses
COST | Confidential
COLLABORATION | Tom Mark Henry
Renders | RenderHouse
Rewarding. By Design
Plus Architecture is excited to be a part of the Ascot Row townhouse project. With an expansive north-east aspect, this site in riverside north-east Brisbane is an architect’s dream as is the inspiration from the heritage homes of the area.
The finished design presents the iconic heritage Queenslander style interpreted for the modern lifestyle.
Private entrances give every home a sense of arrival and place. A lush, central boulevard affords every residence its own street address. Generous, al fresco courtyards optimise privacy and connection with the outdoors. Residents also have access to an exclusive pool and leisure space offering sanctuary to suit every mood.
The considered interior design by Tom Mark Henry uses natural, durable materials to create timelessness and speak to the locality and vernacular of the classic Queenslander home.
Our design team is justifiably proud of the overall result; a considered, community-responsive design that enhances its location and will deliver value to owners and occupants.






