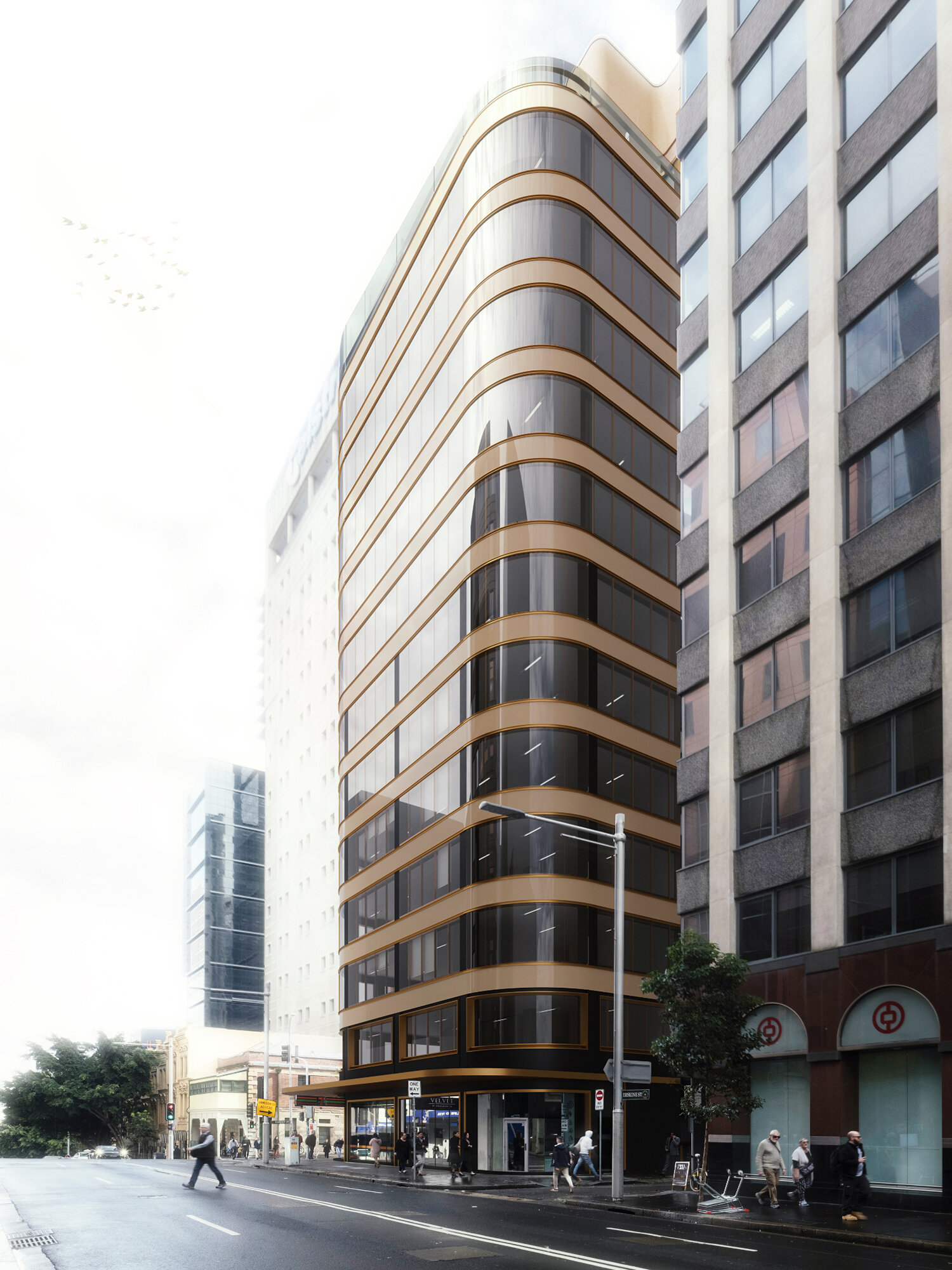64 Clarence Street
CLIENT | Fidinam
TYPE | Architecture, Interior Design, Documentation
SECTOR | Commercial
STATUS | Under Construction
LOCATION | Sydney, NSW
HEIGHT | 13 Storeys
SCALE | GFA: 2,626 sqm
COST | $75
Renders | Plus Architecture
A seven-storey commercial building with ground level retail, 64 Clarence Street sits centrally in Sydney’s CBD. The proposed design makes use of the existing structure, adding an extra five storeys and proposing a new, unifying glass façade to the overall tower form.
The soft curved glass corner of the proposed façade responds to the warm sandstone and masonry tones of the heritage street character delivering a soft and warm expression for the building.
The proposed development will have a strong visual presence within the urban fabric, located adjacent to heritage buildings making 64 Clarence Street a natural marker along the journey from Barangaroo to Wynyard.
The design complements the sophisticated architectural character already established in Clarence Street, adding vibrancy to this part of the Sydney CBD.



