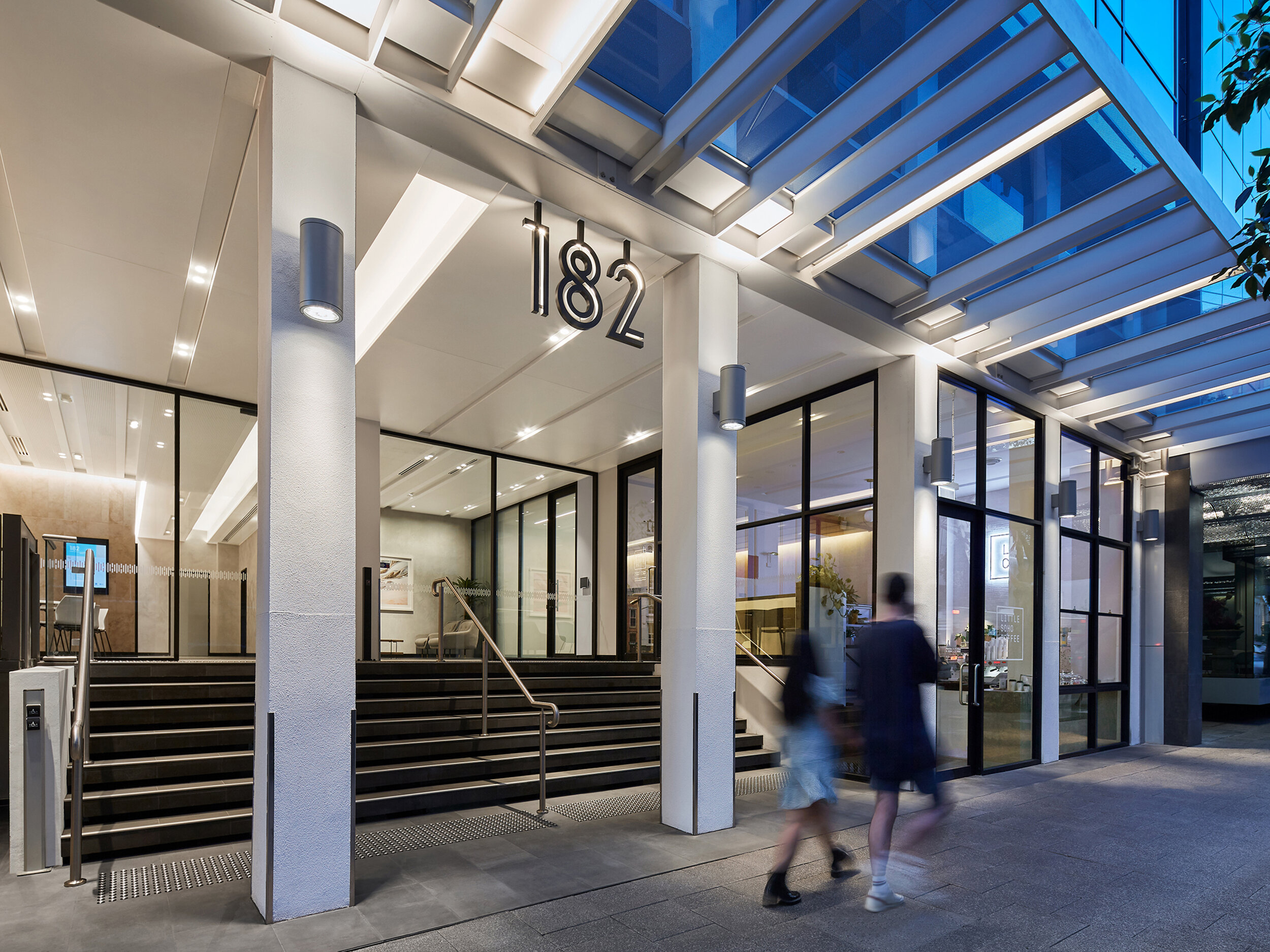182 St Georges Terrace
Client | zone q
TYPE | Interior Design
Sector | Commercial
STATUS | COMPLETE (2019)
Location | PERTH, WA
Photographer | DOUGLAS MARK BLACK
The entry experience to 182 St Georges Terrace has been transformed to provide an open and intuitive space for users and pedestrians. The design takes cues from the existing building to create a light and inviting space in the lobby along with an elegant end of trip experience.
182 St Georges Terrace is a distinct building that has housed many well-known companies. Purchased by the client for the unique opportunities presented by the boutique office building, they took the opportunity to reposition the building by upgrading the ground floor amenities to create a value-add for small to medium sized businesses, allowing tenants better utilisation of their office floor space.
Plus were engaged to create an open and inviting lobby whilst increasing the amenity and functionality. The identity at street level needed to be as distinct as the identity of the building itself.
A key component of the lobby upgrade was to create an open and inviting entry from the street to improve pedestrian experience upon entering the building and to improve the ground floor presence. Additional lobby space gained from re-planning created a meeting room for tenants and two furnished areas provided a space for people to linger, take phone calls or have informal meetings.
The materiality was selected to provide longevity and ensure that the design would not date.
Featured
Zone Q reveals plans to upgrade entry to 182 St Georges Terrace building, The West Australian






