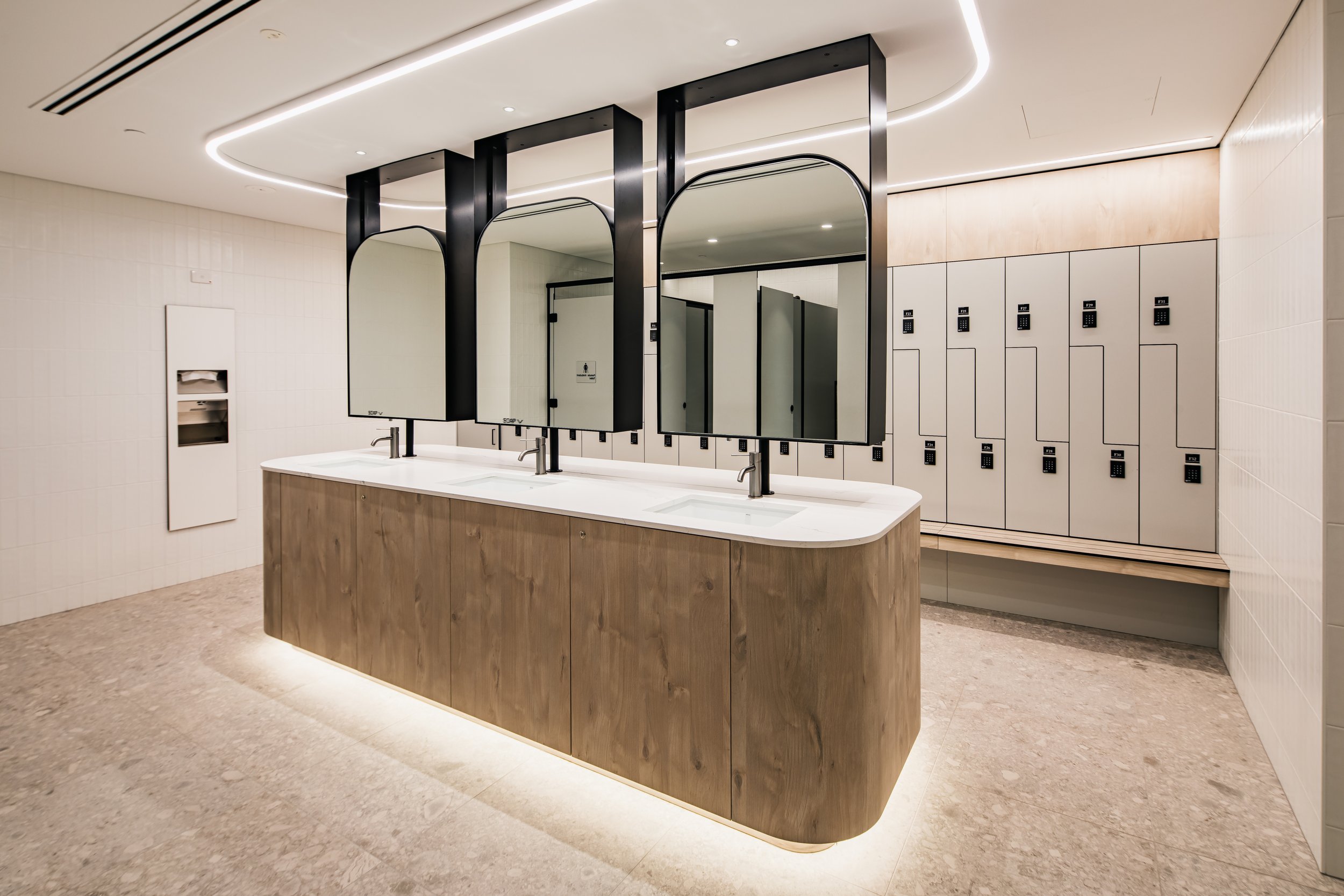167 St Georges Terrace
Client | PEAKSTONE
TYPE | INTERIOR DESIGN
SECTOR | Workplace
STATUS | Complete (2023)
LOCATION | PERTH, WA
SCALE | GFA: 350 sqm
Photography | NICHOLAS PUTRASIA
The journey matters just as much as the destination itself.
Plus Architecture has meticulously designed the recently completed End-of-Trip Facilities at 167 St Georges Terrace, where convenience and comfort converge to cater to the needs of daily commuters in an extraordinary way to elevate the workplace’s overall experience.
Situated in the heart of Perth CBD, right next to Brookfield Place, the 11-level A Grade office building of Westralia Plaza now proudly showcases new state-of-the-art amenities.
Clean lines and tactile quality take centre stage, creating an atmosphere of timeless elegance. With a neutral and muted palette, our facilities exude a sense of calm and tranquillity, allowing you to recharge and rejuvenate. The carefully considered specialist lighting ensures a bright and welcoming environment for all end users, further enhancing user experience.
The new End-of-Trip Facilities feature spacious locker rooms, where commuters can securely store belongings, ensuring peace of mind throughout the day. Modern showers provide a refreshing escape. For those who prefer a more active commute, secure bike storage and grooming stations are a new addition to the building.





