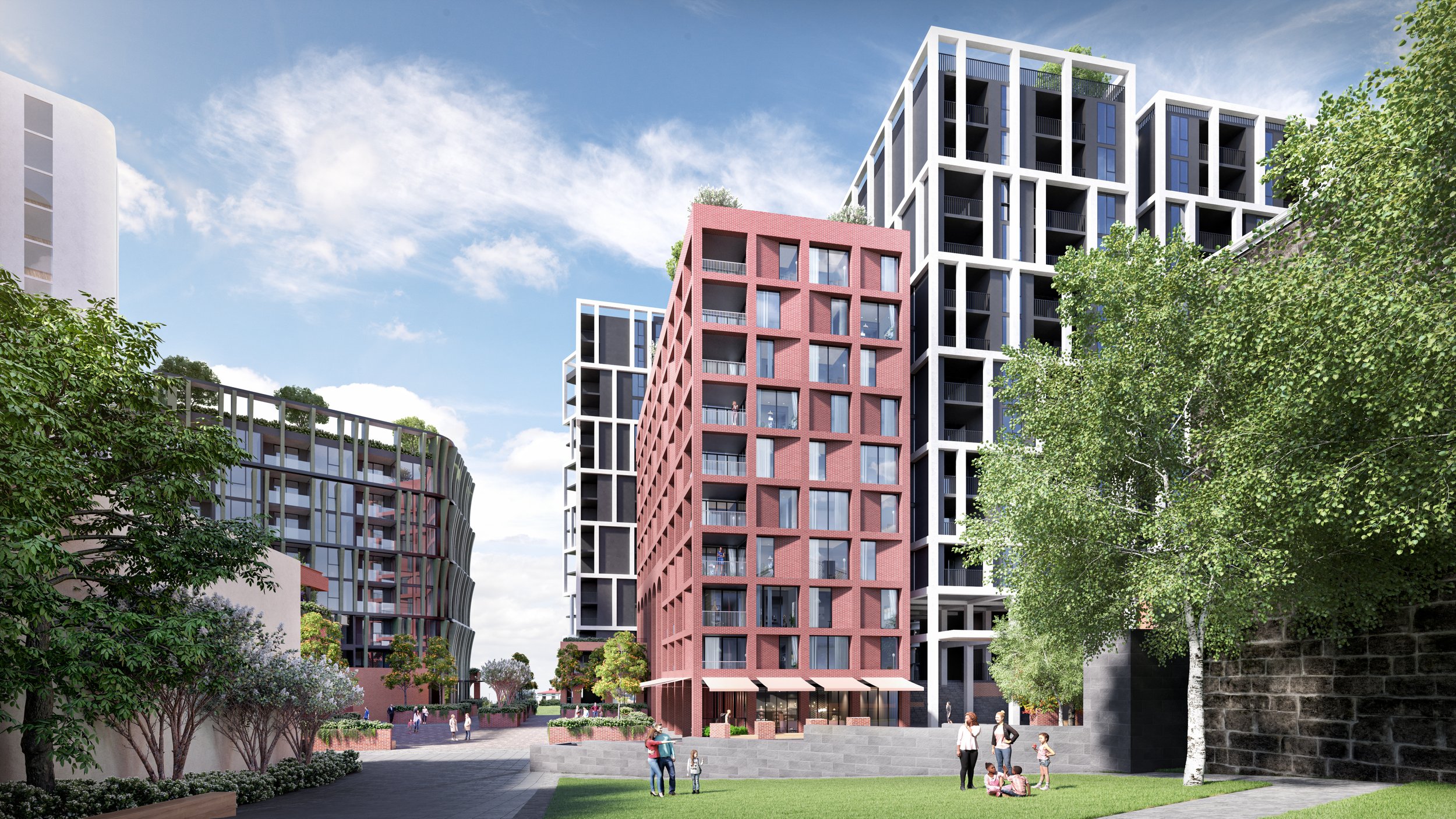The Wedge, Coburg Quarters
CLIENT | Future Estate
TYPE | Architecture
SECTOR | Mixed-used, Multi-Residential, Build to Rent, Retail, Community
STATUS | Design Development
LOCATION | COBURG, VIC
HEIGHT | Across 3 buildings. 26m-58m, 8-18 Storeys
SCALE | GFA: 118078 sqm, Site 13750 sqm, approx.1070 apartments
COST | $300M
RENDERS | PLUS ARCHITECTURE
A considered masterplan offering a diverse mix of uses to support a wide range of community activities
Nestled in a unique and notable location amongst the bluestone walls of the former HM Pentridge Prison, The Wedge at Coburg Quarter draws twin inspiration from the tall stone walls of the prison and the tradition of walled villages seen through the Italian countryside.
These aspects are reinterpreted in a contemporary context to foster a new sense of urban community and solidarity for residents of the central Coburg village. The row of reclaimed brick apartments along the boulevard unifies the three separate buildings, creating a ‘village wall’. A break in this continuous wall distinguishes a laneway familiar to Melbournians as pedestrians enter to Coburg Quarter, extending the boulevard to the site’s central ‘village square’ and beyond.
The brick vernacular of Coburg, expressed in the village wall, takes advantage of the development’s grandeur in scale. Horizontality in façade language wraps around the site, with transitions to vertical elements when a break occurs, separating pedestrian laneway to built mass. The common expression of the Brick wall is articulated upwards with shifts in expression for the three individual buildings. Each building responds to a different aspect of brick patterning found within the local vernacular and the former prison site.







