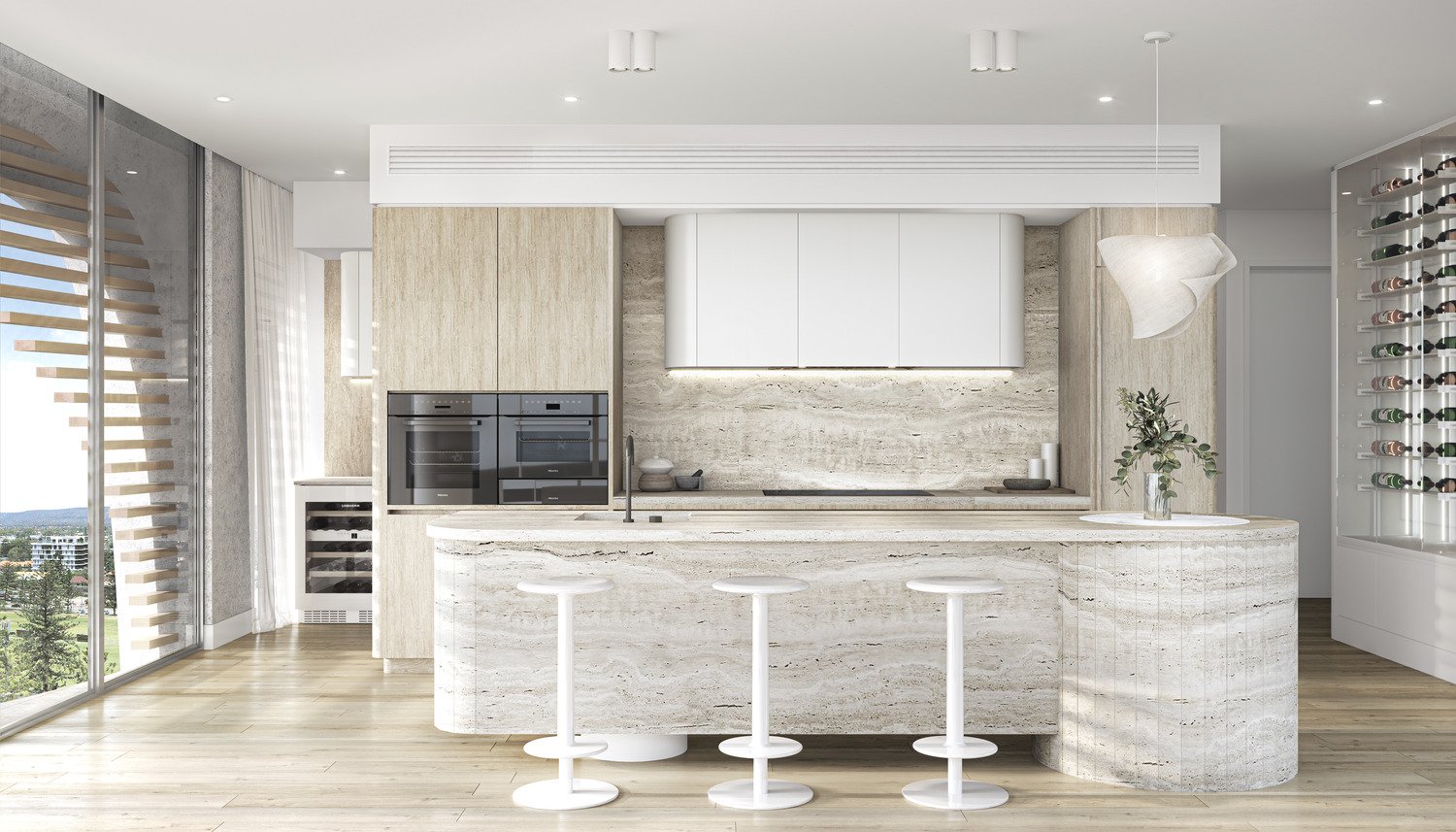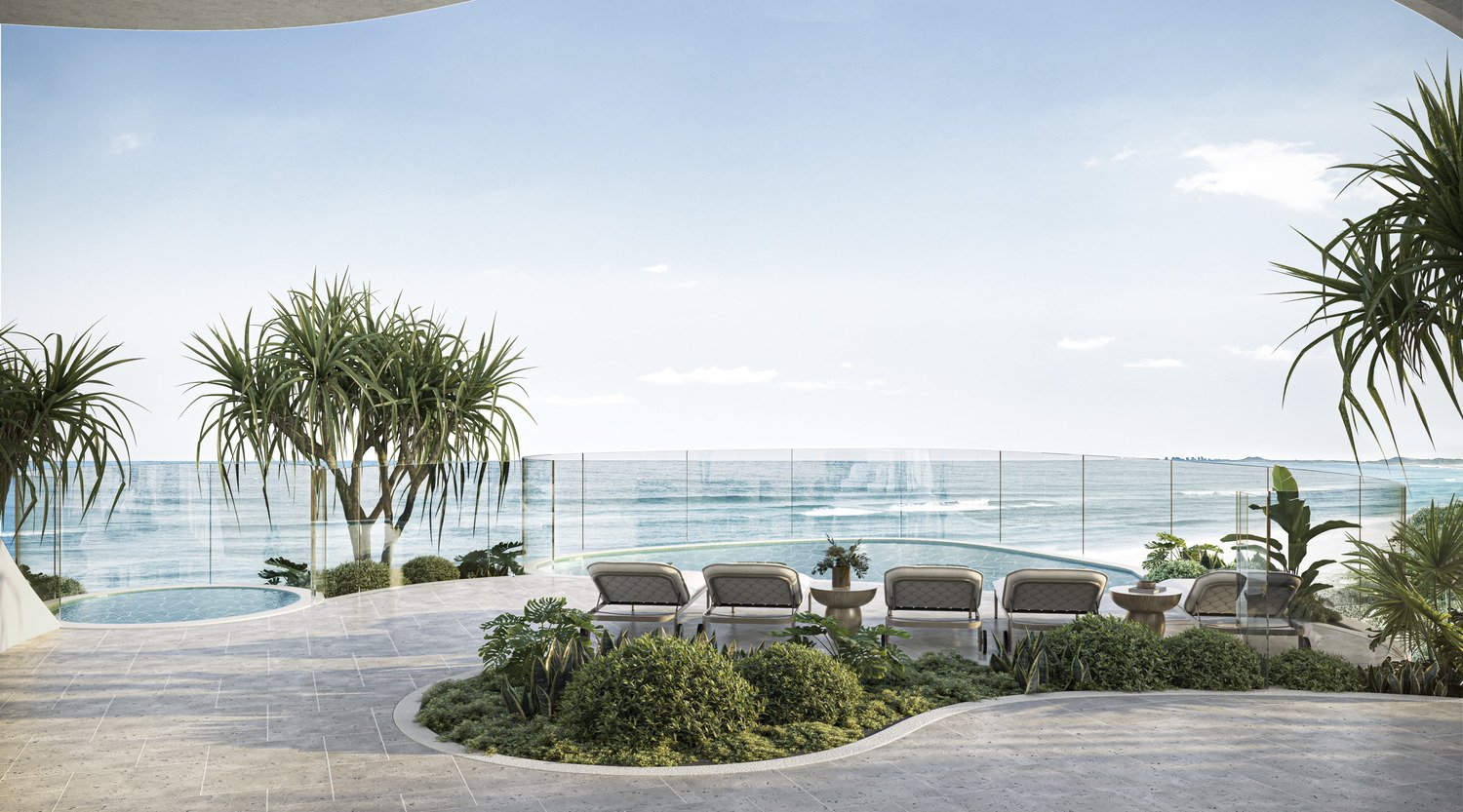Sunset
CLIENT | QNY Group, glenvill
TYPE | interior design
SECTOR | REsidential
STATUS | design devlopment
LOCATION | BROADBEACH, QLD
HEIGHT | 52 m, 15 Storeys
SCALE | GFA: 5,168 sqm, Site 520 sqm, 14 apartments
RENDERS | REALITY 3D
COLLABORATION | Contreras Earl Architecture
Sunset is a luxurious residential tower that will be developed in Broadbeach, Gold Coast.
The tower has recently received development approval and is set to become one of the most sought-after residential properties in the area.
The building, designed by Contreras Earl Architecture, is expected to be a striking addition to the Broadbeach skyline, with its sleek, modern design and unique façade.
After the development submission, Plus Architecture was enlisted to transform the interiors for the marketing stage. Our mission was to optimize the apartment layouts and yields by reworking the internal space planning, while also crafting an exquisite design to showcase the luxurious full-floor plate apartment offerings.
The epitome of luxury, the interior design is inspired by the coastal location of the property, with a palette of soft, neutral tones and natural materials. Plus Architecture will also incorporate bespoke fixtures and fittings to ensure that every detail of the interior design is tailored to the needs of the residents.
In addition to the luxurious living spaces, Sunset will also feature a range of premium amenities, including a roof top swimming pool, gym, and landscaped gardens. Sunset is set to be a truly exceptional residential tower. The development will offer residents a premium lifestyle in one of the most sought-after locations on the Gold Coast.







