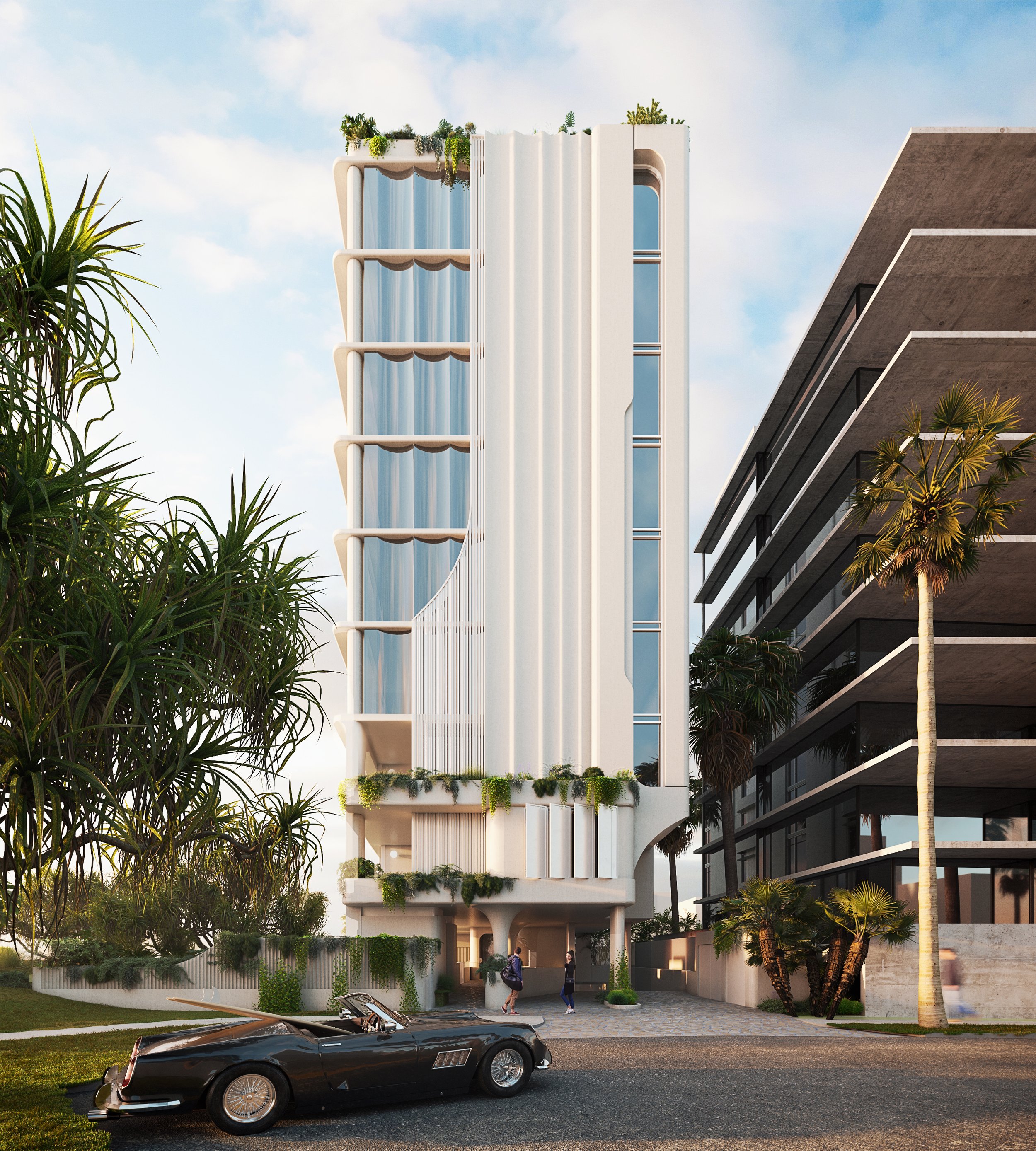Ripple
CLIENT | Graya
TYPE | Architecture, Interior Design, Documentation
SECTOR | Residential
STATUS | Design Development
LOCATION | Palm Beach, QLD
HEIGHT | 28.7 m, 9 Storeys
SCALE | GFA: 3566 sqm, Site: 1,730 sqm, 19 Apartments
RENDERS | Plus architecturE
Subtle curves, sinuous forms, a sculptural consideration.
Built directly on the shore at Palm Beach, Ripple is our first project with Brisbane-based builder developer Graya - marking their shift from high end single dwellings into multi residential offerings on the Gold Coast.
One of a new wave of boutique apartments Plus Architecture has contributed to the area, our prior experience was key to effectively navigating the structural complexities of sea wall constraints, on a wide site with only a narrow buildable area due to erosion controls.
Driven to craft a timeless addition to the foreshore, we created an eye-catching sculptural form; a provocative statement of art and architecture. An undulating facade of fluted glass and curvilinear concrete swoops over the corner entry, sensitively reducing visual bulk while establishing Ripple as the street’s bold new protagonist.
Positioned to blur into the public domain and encourage an amphibious beachside lifestyle, luxurious communal facilities include a tropical landscaped BBQ area, sauna and resort-style pool at the ground floor. This open undercroft acts as a breezy entrance to the building, welcoming the elements within.
Inside, a refined palette of cream hues combine with natural stone and timbers to create a harmonious inner world. Each of the 19 residences are north-facing, graced with ample sunlight and boundless coastal views.




