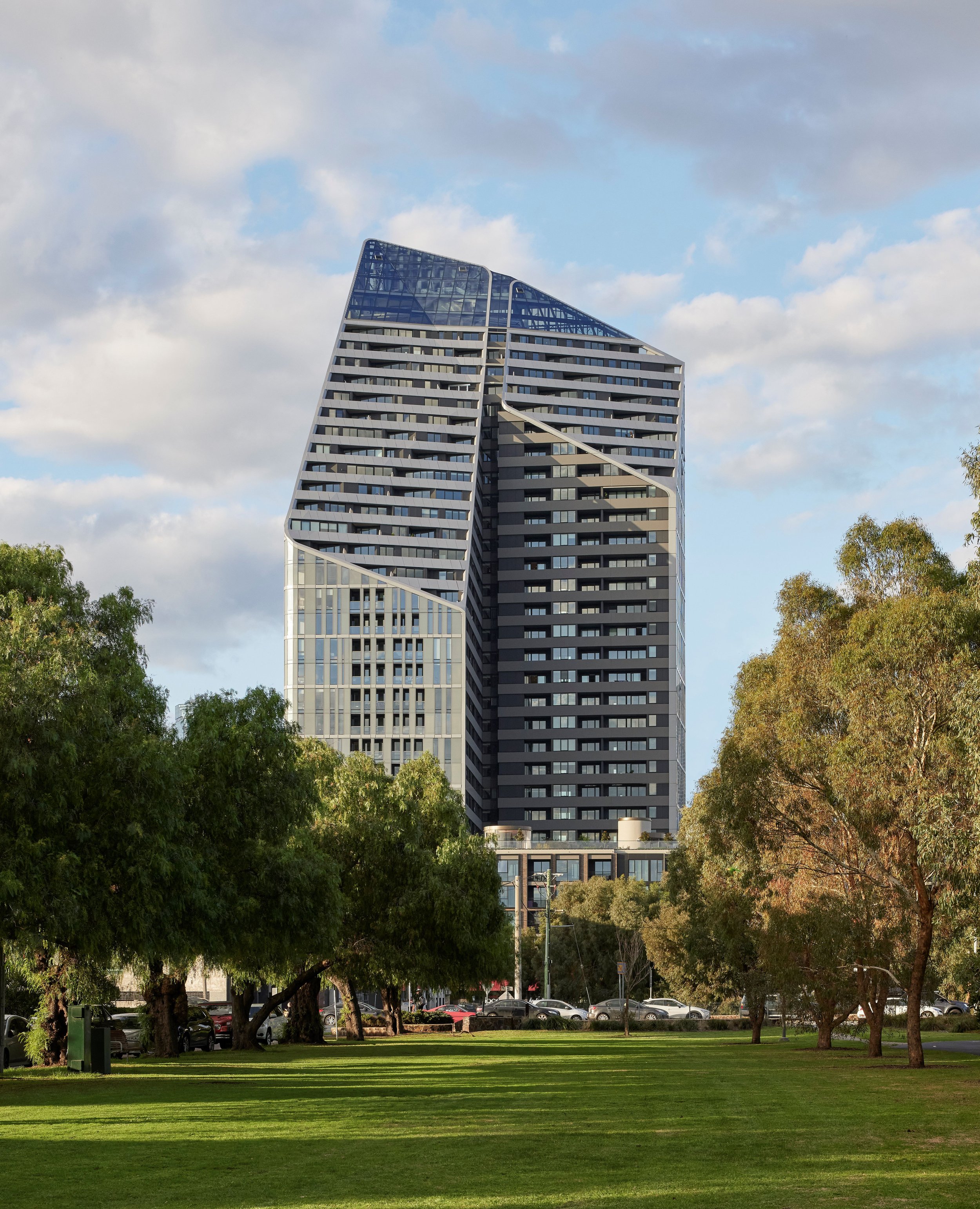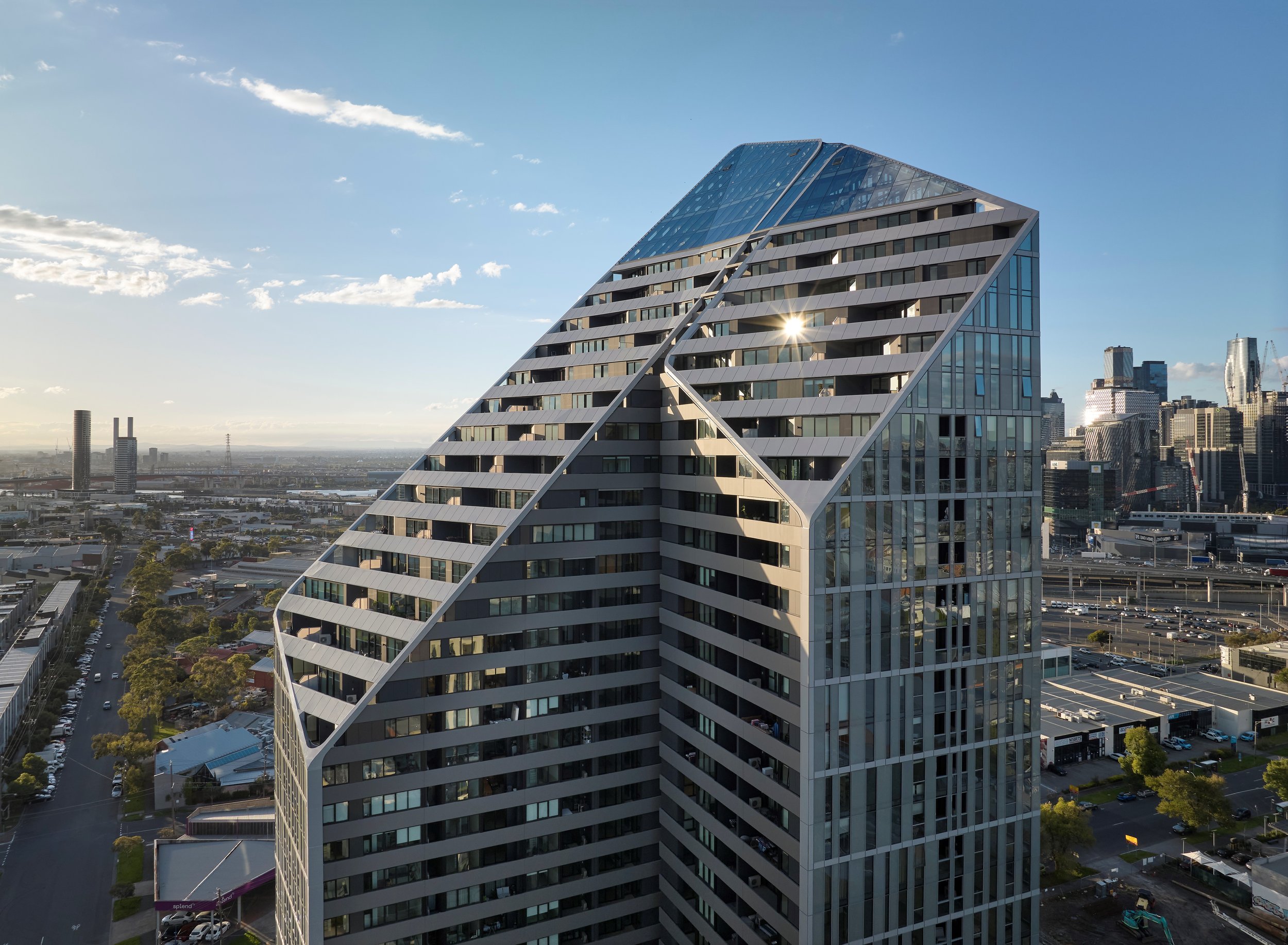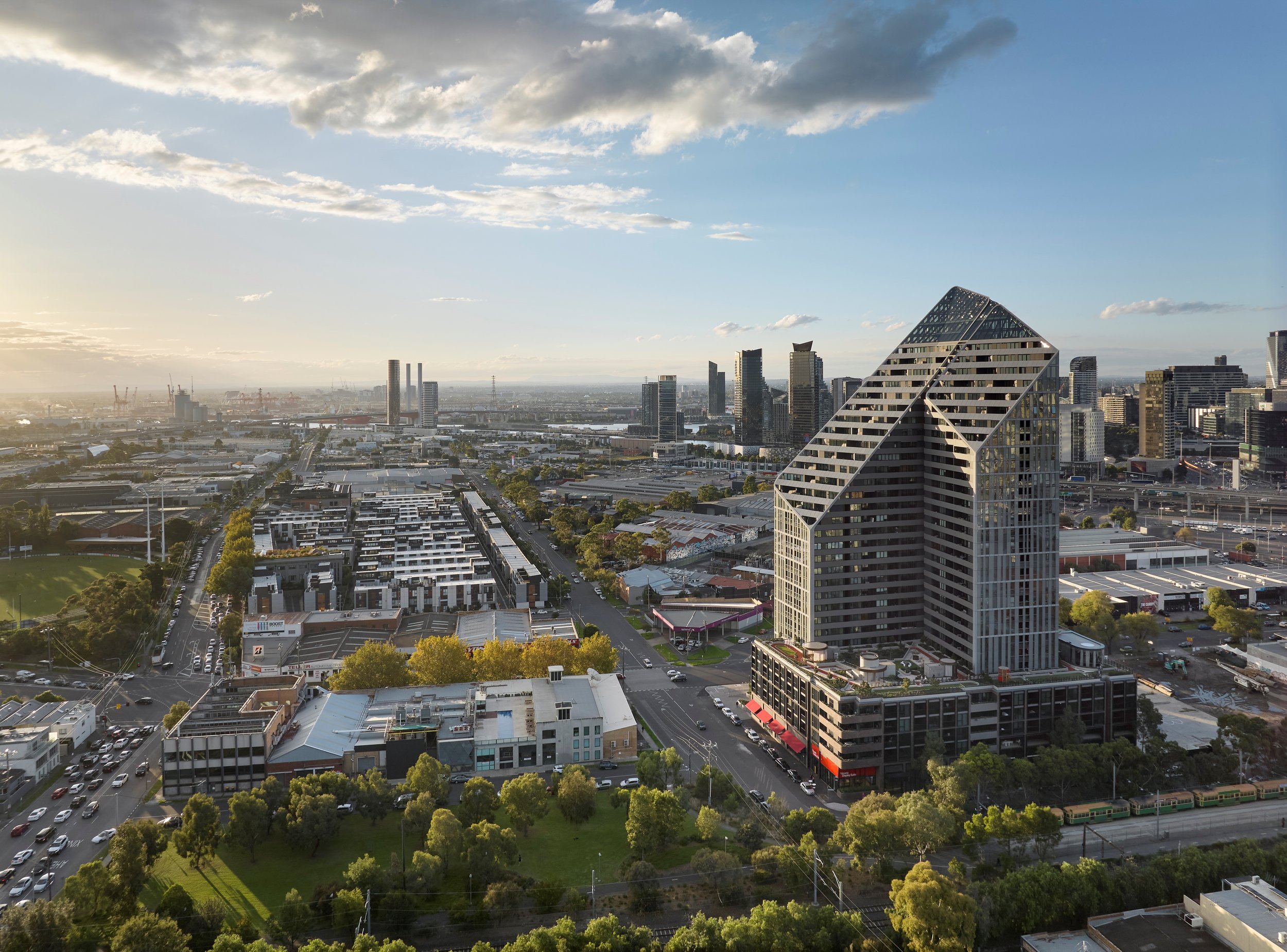R.Iconic Melbourne
Client | R.Corporation
TYPE | Architecture, Interior design, Documentation
SECTOR | Residential
STATUS
Stage 1: Complete (2023)
State 2: Design Development
Location | South Melbourne, VIC
HEIGHT
StagE 1: 14 m, 31 Storeys
State 2: 136 M, 41 Storeys
SCALE | GFA: 101,797 SQM, SITE: 7,658 sqm
Stage 1: 451 Apartments + 5 TOWnhouses
Stage 2: 424 apartments + 4 Townhouses
COST
Stage 1: $125M
Stage 2: $150M
Project Value $850 M
Renders | Binyan Studios
Interior Design | David Hicks
Communal Amenities and Lobbies Design | DesignOFFICE
Landscape Design | Paul Bangay
Awards
2024 The Urban Developer Awards - Development of Year - High Density Residential - Finalist
2024 The Urban Developer Awards - Excellence in Design Innovation - Finalist
2024 City of Port Phillip Design and Development Awards - Mixed Use - Shortlisted
2024 UDIA National Awards for Excellence - Design Excellence - Winner
2023 PropertyGuru Asia Property Awards - Best Apartment Architectural Design - Winner
2023 PropertyGuru Asia Property Awards - Best Lifestyle Development - Winner
2023 UDIA VIC Awards for Excellence - Design Excellence - Winner
2023 UDIA VIC Awards for Excellence - Apartments (High Rise) - Shortlisted
2020 UDIA VIC Awards for Excellence - High Density Development - Finalist
An iconic building, apartments and lifestyle; unrivalled and unmatched
Forming a bold new landmark in South Melbourne designed by Plus Architecture, R.Iconic offers abundant multi residential living, carefully embedded in its urban locale. This project is part of an ongoing expansion of the city corridor, serving as a gateway to an emerging precinct: CBD South.
Comprising two angular, interlinked towers connected via a broad base podium, R.Iconic cuts a striking figure against Melbourne’s skyline. This building is deliberately distinct, conceived as a pivotal wayfinding device - a highly visible meeting point in the new precinct.
The building’s rectilinear forms appear cut by a single ‘slice’ through dramatically sloped roof lines, transitioning gracefully toward the ground plane. Following a meticulous process of modelling and testing, this strategically positioned sculptural gesture ensures minimal overshadowing of adjacent parklands during daylight hours. In this way, the tapered form is respectful of the area’s built fabric, demonstrating an intent to sensitively integrate the 31 and 41-storey buildings with the low-scale suburban streetscape.
In keeping with environmentally sustainable design principles, the exterior is composed of both solid panels and glazing, to address overheating in summer and prevent heat loss in winter. Contrasting with the sleek shiny volumes above, the base podium is clad in brick, in reference to local masonry of heritage townhouses. From both a formal and material perspective, there was a concerted effort to reconcile this contemporary architectural addition with the existing character of South Melbourne.
R.Iconic’s podium rooftop holds an acre of private landscaped gardens, created by acclaimed landscape architect Paul Bangay. Here, people can sprawl and walk their dogs, enjoying an array of leisure facilities on a scale rarely seen within urban developments - including a 300-metre running track, gym, playground, virtual golf range, heated pool and a Zen garden. By positioning a variety of communal experiences in close proximity, the design nudges diverse demographics to converge naturally, and foster a sense of community. This expansive, shared green space ties the building to its parkland setting, and is central to the project’s overall aim: to build a thriving, health-driven environment in support of resident well being.
A neighbourly atmosphere is further encouraged through multiple entertainment points where residents may gather, with private dining pavilions, BBQ area. a whiskey hall, fire pit and private cinema on-site. At the very top of the taller Stage 2 building, a Sky Lounge offers sundowners and panoramic vistas. Over time, the complex is set to become a village hub, with a supermarket and hospitality venues open to the public. Elsewhere, those looking to work close to home will find a well-appointed coworking centre, innovation lab, media room and meeting spaces. Ably serviced by public transport, cycling and walking trails, the building also provides loanable e-bikes and scooters, as well as electric car charging stations and secure bike storage, supporting a cultural shift toward active, environmentally-conscious movement. Given the range and quality of amenities available, R.Iconic offers its inhabitants a full, meaningfully connected lifestyle, all at the one address.
Inside, the apartment interiors designed by Plus Architecture accommodate flexible floorplans in one, two or three bedroom configurations. The interiors are invitingly tranquil and sophisticated; a fresh neutral backdrop for residents to make a home. Large windows offer ample natural light and uninterrupted views toward the beach, city and parklands nearby, maintaining a connection to the enviable location from within. Additionally, an exclusive number of penthouses and townhouses with interiors by renowned designer David Hicks exhibit luxurious detail, with outdoor terraces, rich materiality and spacious plans geared toward convivial dining and entertaining.
Throughout the design process, we conducted workshops with local placemakers and street activation experts to provide a truly engaging, highly active destination for the broader South Melbourne community. Delivered in collaboration with R.Corporation, R.Iconic is currently under construction, with Stage 1 to be completed in 2023 and Stage 2 to follow in 2025.
FEATURED
'Sculptural' residential tower unveiled in Melbourne, ArchitectureAU
Melbourne’s new ‘iconic’ development completes first stage, Architecture & Design
R.Iconic: South Melbourne's newest two-tower development, Urban.com.au
House-sized apartments the newest property trend driving high demand, Domain
R.Iconic nears completion amidst changing market conditions, Apartments & Developments
Melbourne’s Most Sought-After Development Projects, The Urban Developer
R.Iconic: The new collection tucked in South Melbourne’s sweet spot, Domain
Seven things we love about the luxury R.Iconic apartment tower in South Melbourne, Urban.com.au
Ticking off the apartment wish list at R.Iconic in South Melbourne, Domain
Urban's tour of the R.Iconic display suite, Urban.com.au
Twin-Tower Hotel Approved in Melbourne's Fishermans Bend, The Urban Developer
High-rise hotel approved for Fishermans Bend, Sydney Morning Herald
$252m Twin-Tower hotel approved for Melbourne's Fishermans Bend, The Hotel Conversation










