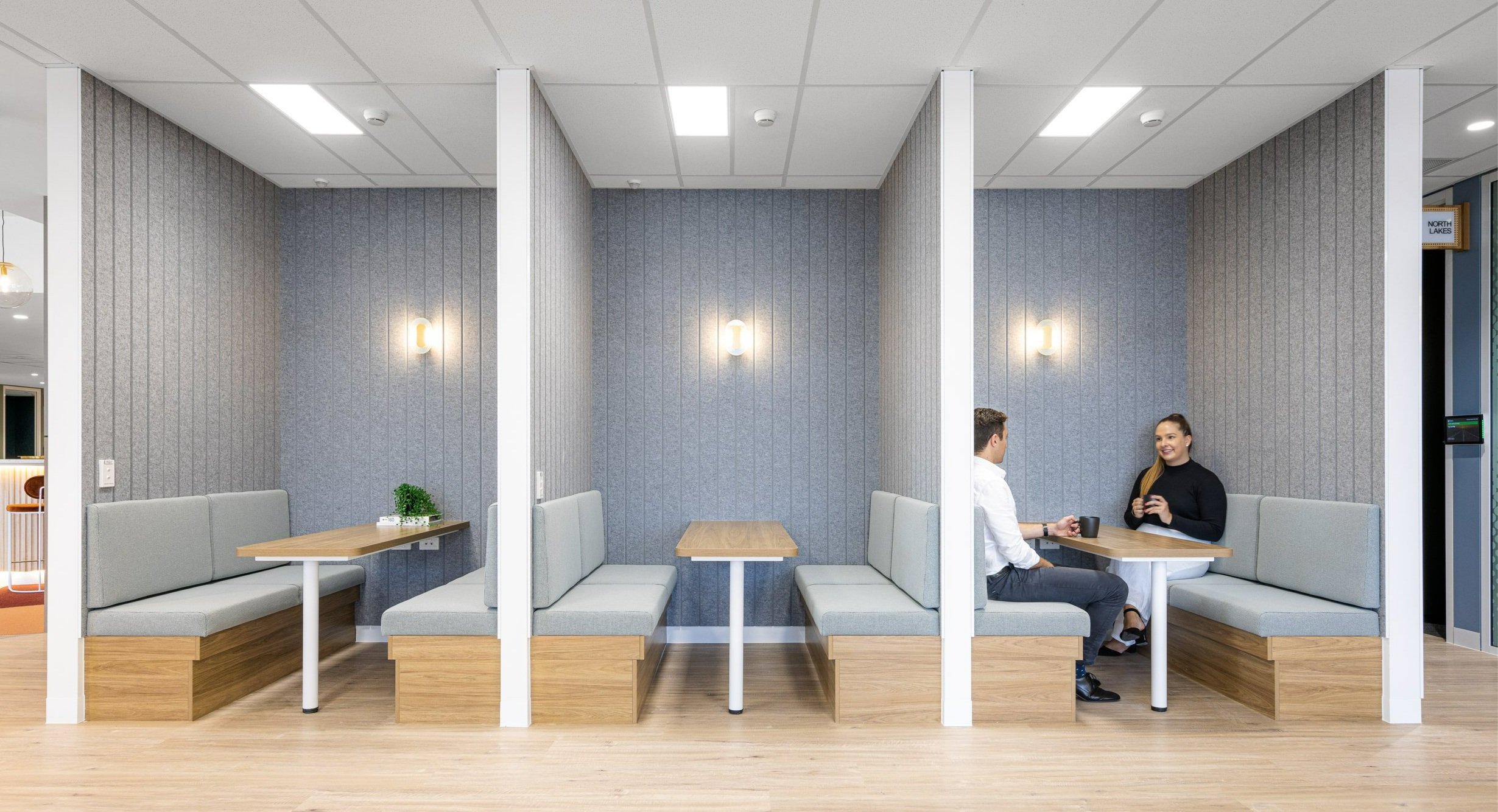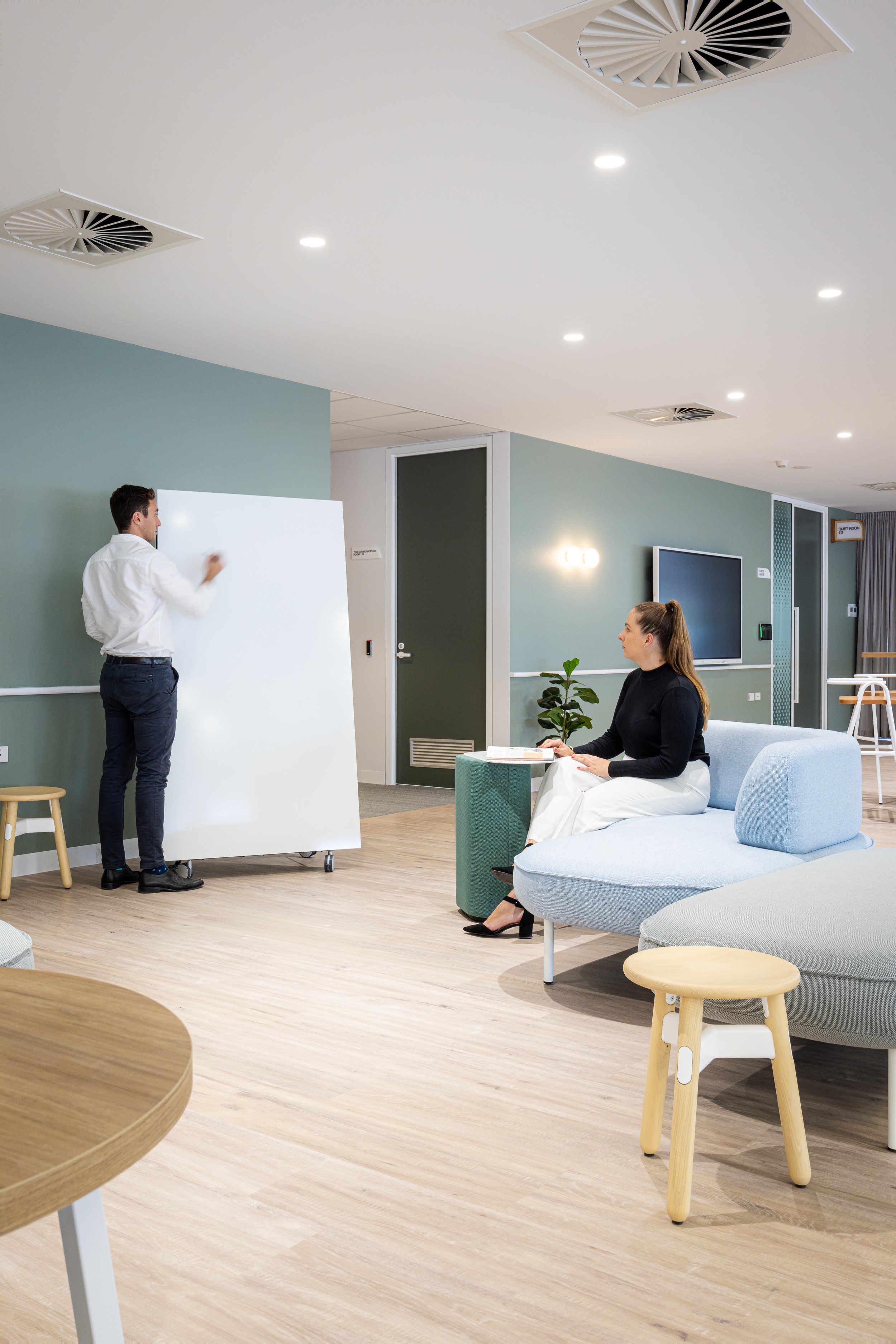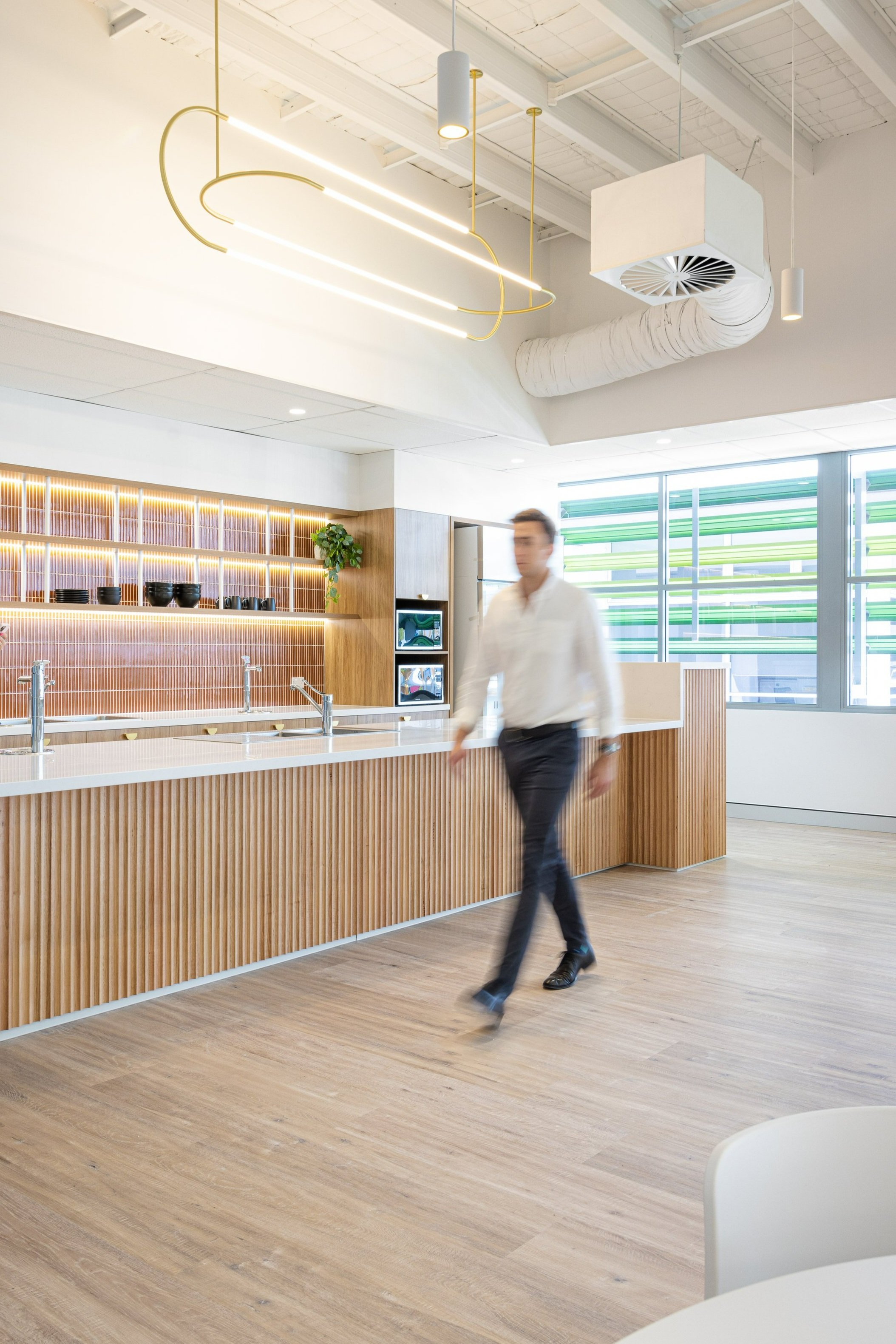Regional Office
TYPE | Interior Design, Documentation
SECTOR | Workspace
STATUS | Complete (2022)
LOCATION | Sunshine Coast, QLD
SCALE | GFA: 4,223 sqm
COST | CONFIDENTIAL
PHOTOGRAPHY | Pixel collective
Corporate Casual
Our design for this regional office accommodates multiple departments over two floors, meeting privacy needs while supporting an organisational shift toward a more collaborative future. This process involved guiding these separately located offices into one unified workplace, and a transition from traditional work modes into a more adaptive framework.
We encourage this collective in-house culture through a spatial plan centred on agile working principles, featuring dedicated areas where staff can focus, meet, recharge, connect and collaborate. Intentionally reducing the number of kitchenettes, a large communal kitchen becomes the social focal point on each floor, allowing for all paths to intersect in a flexible, open environment. Comfortable built-in lounge nooks at reception and along the library walkway are an engaging spot for impromptu meetings.
Combining tactile timbers and rich natural tones, the project palette evokes the Sunshine Coast’s unique topography, where land meets sea. Inviting reception areas, breakout spaces and collaborative zones are enlivened by earthy orange, while soft greens and cool coastal hues create a calming backdrop to the work area.
Though brimming with quality and playful detail, keeping costs minimal was of paramount importance to this client. The response repurposes existing features from the relatively new fit-out, including ceiling grid and base-build carpet to form a clean shell for additional design elements. Main built forms are kept central to the floor plate, pulled back from the perimeter to allow generous natural light throughout. Our impactful end result was achieved to budget, through creative solutions and resourceful planning.








