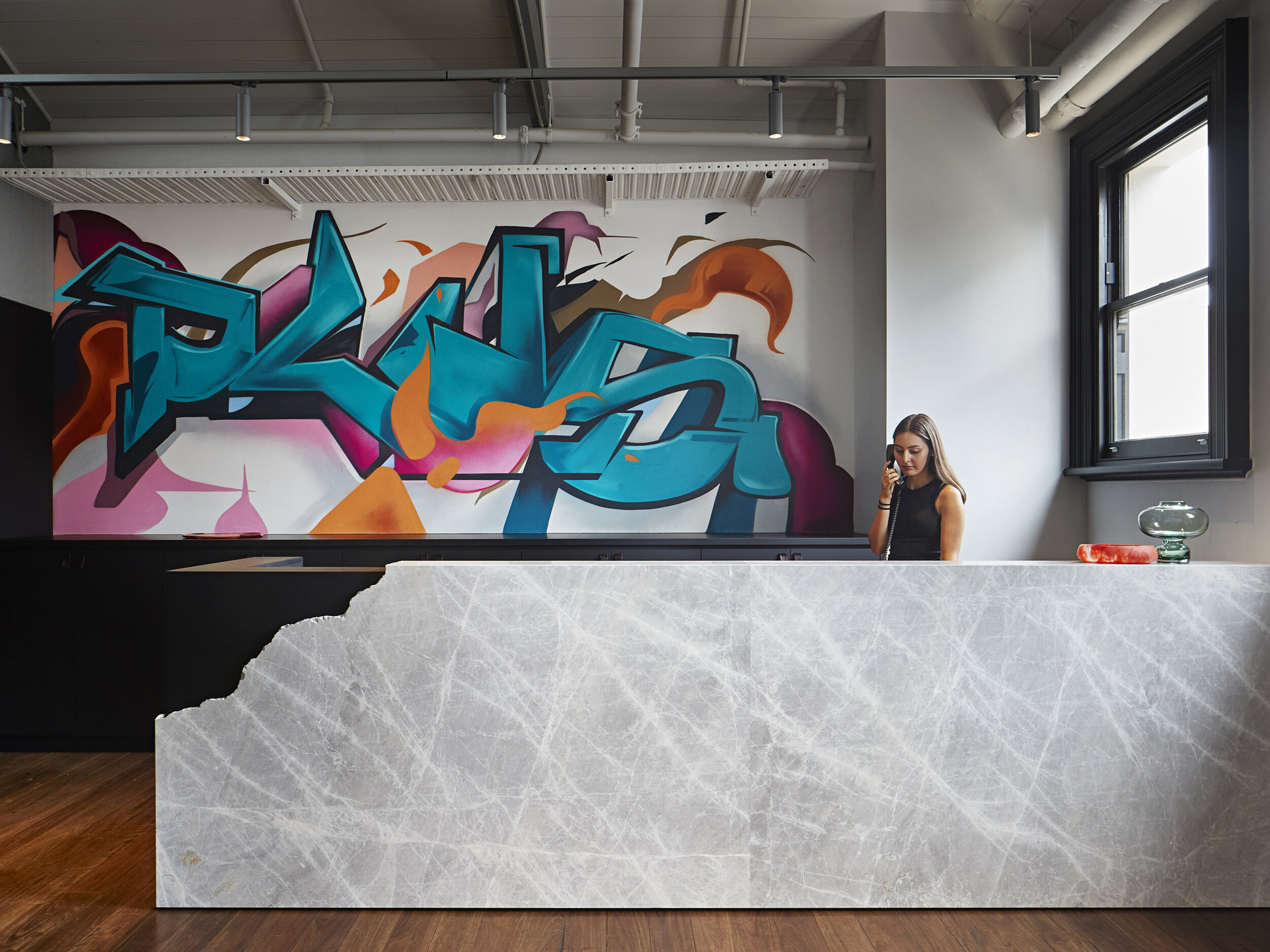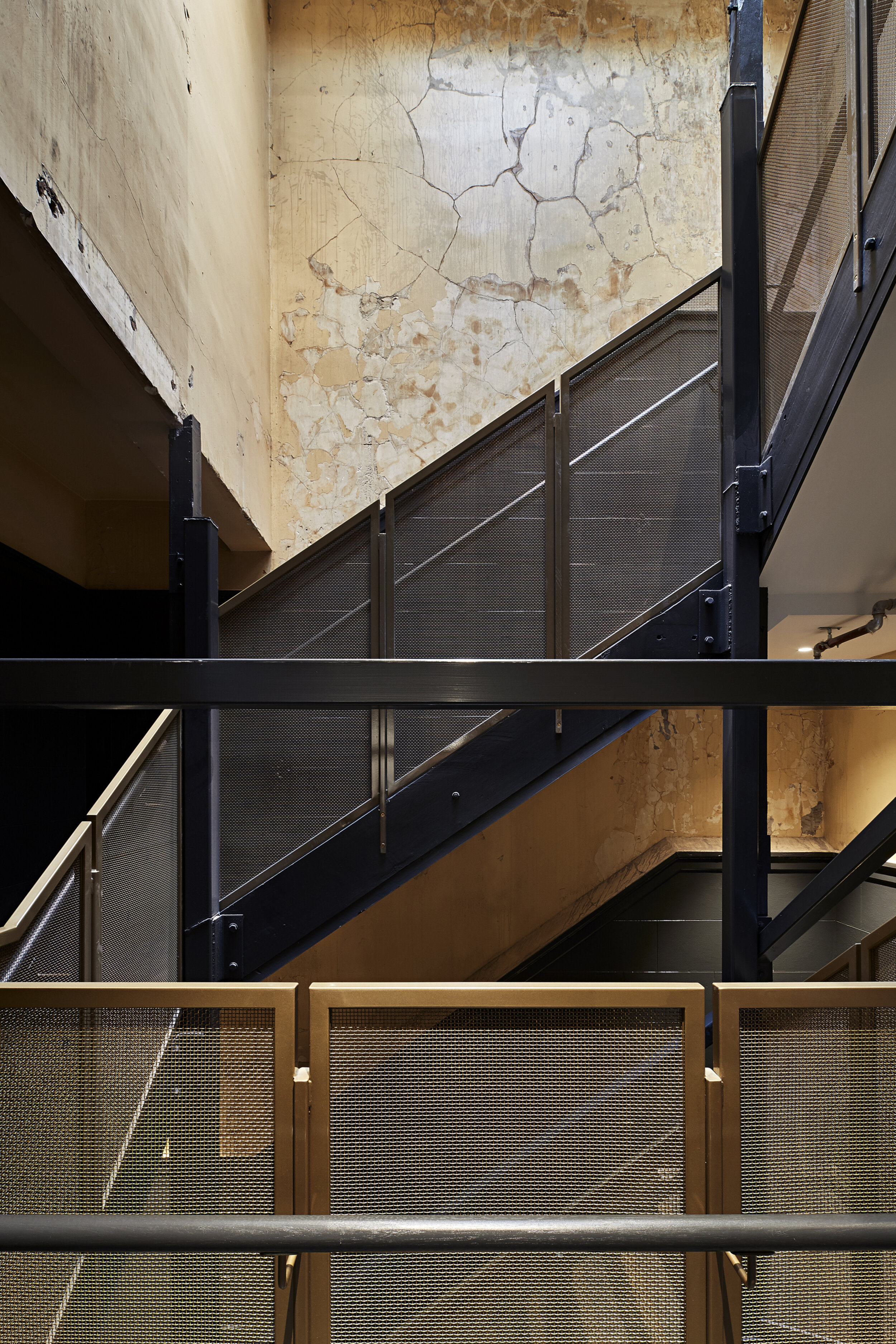Plus Studio Melbourne
Client | plus architecture
TYPE | INTERIOR DESIGN
SECTOR | WORKPLACE
STATUS | COMPLETE (2019)
Location | Melbourne, VIC
Photographer | SHANNON MCGRATH
Awards
2020 Australian Interior Design Awards - Workplace Category - Shortlisted
2020 Interior Design Excellence Awards - Workplace over 1000 sqm - Shortlisted
Reinvigorating an unoccupied, heritage building, Plus sought to create a new workshop-style studio in the Melbourne CBD.
Occupying four floors of a boutique, heritage building, with previous lives as a printing factory and banking vault, the design initially saw the restoration of the base build paving the way for the creation of an eclectic and personality-filled workshop.
Maximising the views to the surrounding streets, exposing the original floors and ceilings, and treating the spaces as flexible galleries rather than traditional office space led to a creative and inspiring design outcome. Delivering innovative and original architecture and design as the key driver of the practice is supported by a crisp, minimal palette of tone on tone.
Exposing and celebrating the raw and messy parts of a beautiful old building and creating spaces as an installation within, motivating staff to move throughout floors and cultivate work that keeps them happy and engaged. A design with the purpose to engage the emotions.
Featured
A New Studio for Plus Melbourne
Plus Architecture Melbourne Studio
Plus Architecture Studio Offices - Melbourne
Plus Architecture designs new Melbourne studio in historic empty CBD building









