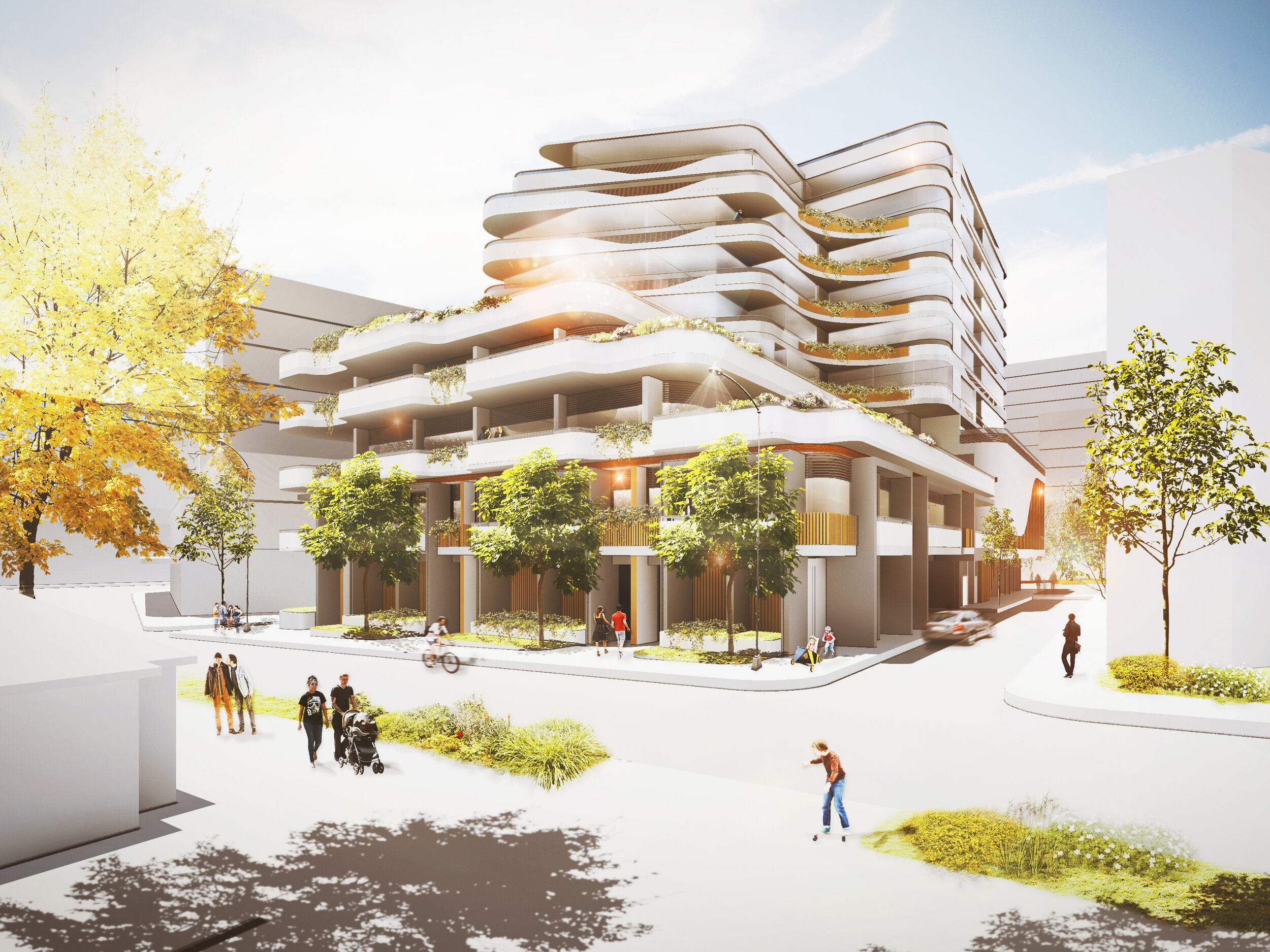Neutral Bay Masterplan
Client | CAPITAL LAND AUSTRALIA
TYPE | Master Planning, Architecture
SECTOR | Master Planning + City Making
STATUS | IN PROGRESS
Location | NEUTRAL BAY, NSW
This master plan of a large site in Sydney’s Neutral Bay is designed to create a self-contained, activated precinct whilst also opening up pedestrian traffic and solving the headache of parking in this busy area.
Located just off one of the areas busiest thoroughfares, the master plan takes advantage of the unique attributes of the site. After careful research, Plus determined that once the cumbersome office building was removed, there was an opportunity to create an entirely new and vibrant area, akin to a village within a village.
The proposed scheme offers an elegant new office building with the ground floor given over to retail, including cafes and a supermarket. There will also be restaurants and services such as much-needed childcare facilities. Heritage listed buildings such as the church and fire station are maintained. A smaller residential apartment block will also offer a mix of one-, two- and three-bedroom units.
Plus worked closely with landscape architect Ross Shepherd to include generous planting in the scheme to create a lush and verdant setting.




