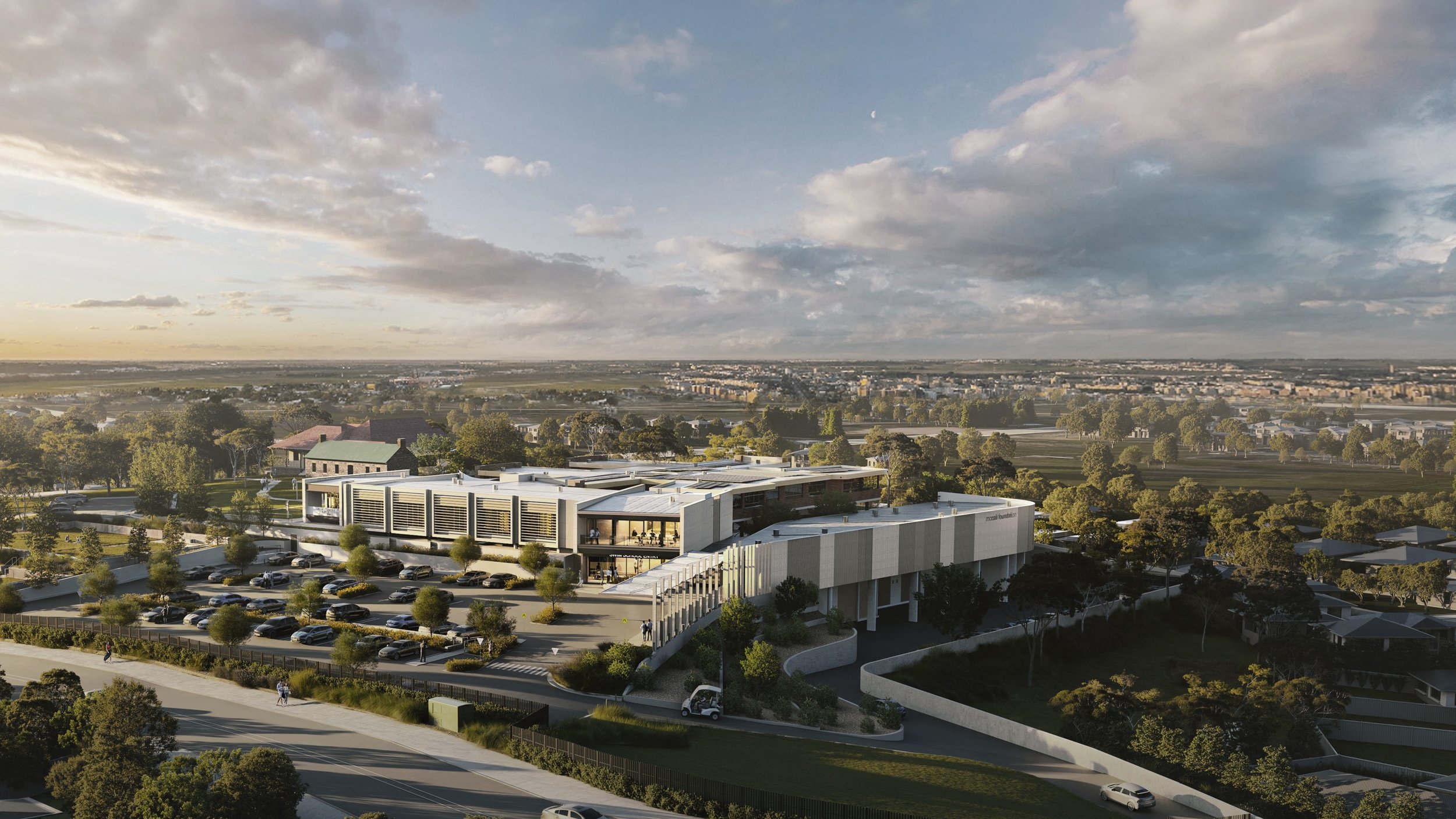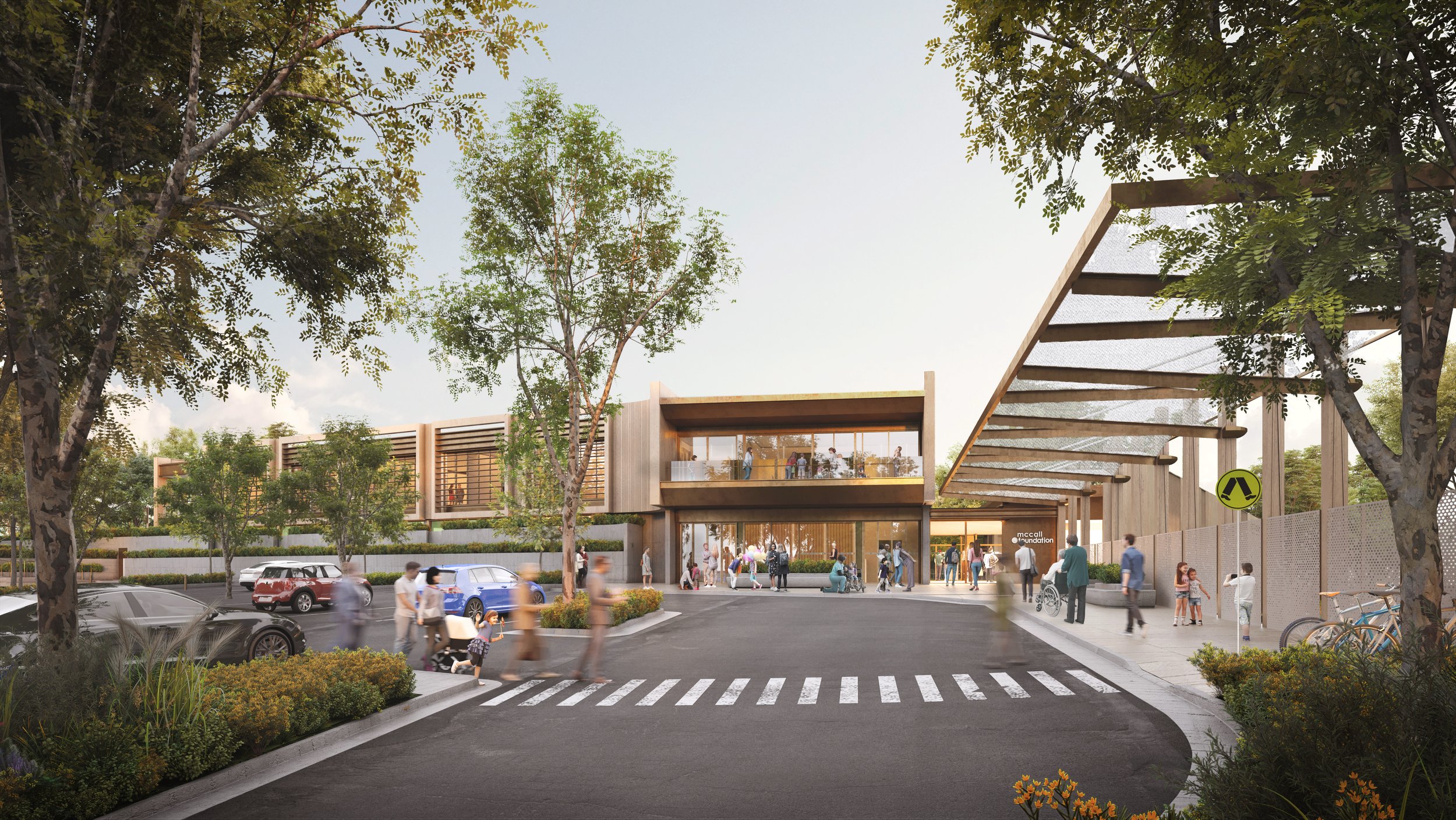McCall Community Hub
Client | McCall Foundation
Type | MASTER PLANNING, ARCHITECTURE, DOCUMENTATION, INTERIOR DESIGN
SECTOR | COMMUNITY, DISABILITY SERVICES
STATUS | Design Development
LOCATION | Box Hill, NSW
HEIGHT | 12 m, 3 storeys
SCALE | GFA: 4,565 sqm, Site 47,438 sqm
COST | $35 M
Renders | atchain
A centre dedicated to providing fulfilling and nurturing services that empower people with disability.
Perched atop a hill, the centre overlooks the 3,000-plus residential community of Box Hill. Comprising three heritage buildings, in a picturesque setting, our reimagining of an original design, by Quattro Architects, considered how the buildings could relate to the surrounding urban fabric and act as a community beacon.
Our extensive experience in using architecture as a catalyst for well-being meant we identified further design opportunities to holistically improve services and enhance the experience of people with disability. Through consultation, we came to understand the use of specific spaces and their current challenges, as well as improvements desired by all end users.
Our ambition was to create a centre where people with disability and members of the community could organically integrate, gathering in a place utterly connected to its landscape. This included ensuring that the physical challenges of the site’s slope would not impede inclusive accessibility. In achieving this, our client was open-minded and embraced our architectural solutions to the challenges raised.
Essential to the design process was understanding the long history embedded within each building. Two of the buildings are over 100 years old and feature enchanting and unique heritage elements.
Opening in 1958, the Centre was the first of its kind in NSW. However, in the 1980s the residential building, upon changes to the Universal Declaration of Human Rights, was deemed unfit and the remaining structure holds a stigma for some. Therefore, our challenge was to design the fine line between celebrating heritage elements that ought to be embraced, and signalling a new chapter that would evoke a sense of positive community spirit, while alleviating (though not dismissing) any negative historical connotations.
Architecturally, the concept achieved this balance by shielding and wrapping the residential building with other new buildings. This meant that the visual structure was no longer given prominence, yet the upgraded facility within could be utilised in a way that was not overwhelming.
McCall Gardens chief executive officer Belinda Colombrita said the McCall Community Hub is part of a fight for greater inclusivity and equity aiming to bring the community together and celebrate a sense of place.
“With over 1.3 million people living with disability in NSW, it is critical that services and facilities provided across our communities afford all people the dignity, respect and inclusivity they deserve. At McCall, we recognise the inherent value and potential of all people,” Colombrita said.
“We understand that ‘people with disabilities’ are ‘disabled’ not by their impairments, but by the barriers and limitations put forward by society.
“It turns what was a very ‘inward’ community environment into an ‘outward’ and inviting gesture—ensuring that the McCall Community Hub can enjoy an enduring legacy and serve the community for many years to come.”
To foster community, Plus Architecture has incorporated several integration opportunities including a café, multi-purpose rooms for community use, a night gallery, playground facilities for families and children and a swimming pool to accommodate up to 1500 children per week for swimming school.
Conceptually, visual design is completely interwoven with functionality. With many purpose-built spaces, wayfinding was key. Successful wayfinding helps visitors to feel comfortably oriented, at home and that they belong. However, traditional wayfinding methods, such as signage, would not assist all.
Innovatively, we incorporated wayfinding inclusively through sensory experience — a space with daylight signals the breakfast space, while artificial lighting indicates the privacy of a therapy space. Additionally, the client embraced geometries that are not always considered commercially efficient, such as curved walls across the whole facility that gently lead guests. Through textures, sounds and by creating space for individual identity and expression, we aimed to forge a built environment that would provide inviting, yet efficient cues for building use.
A nuanced project, our design elevated not only the economic and structural efficiency of the buildings but also provided a visual landmark for the community.
Most importantly, the welcoming new design enriches human connection between the wider community and residents of locally supported independent living facilities — which will ensure that the McCall Community Hub can enjoy an enduring legacy by providing an uplifting home for many years to come.



