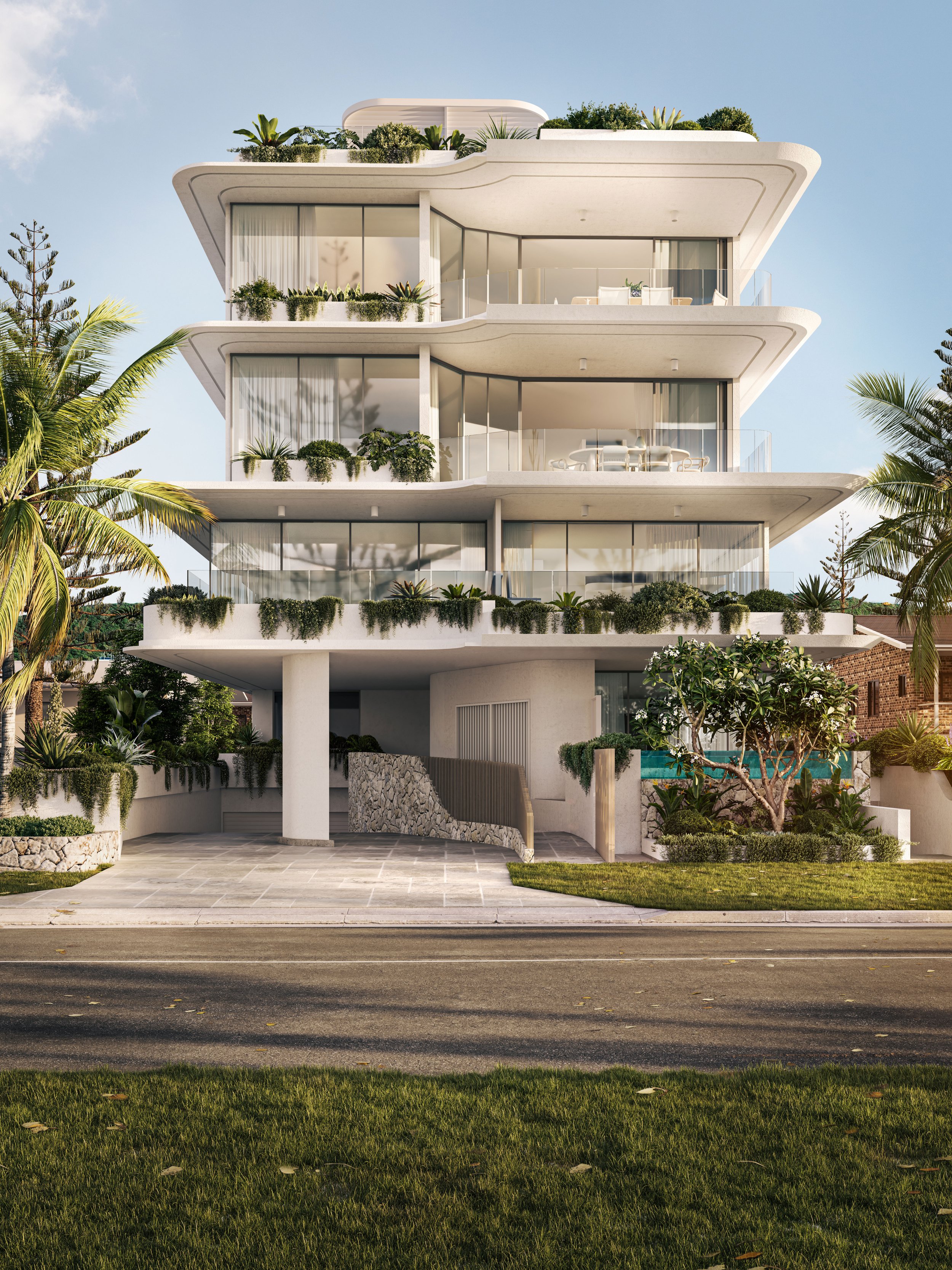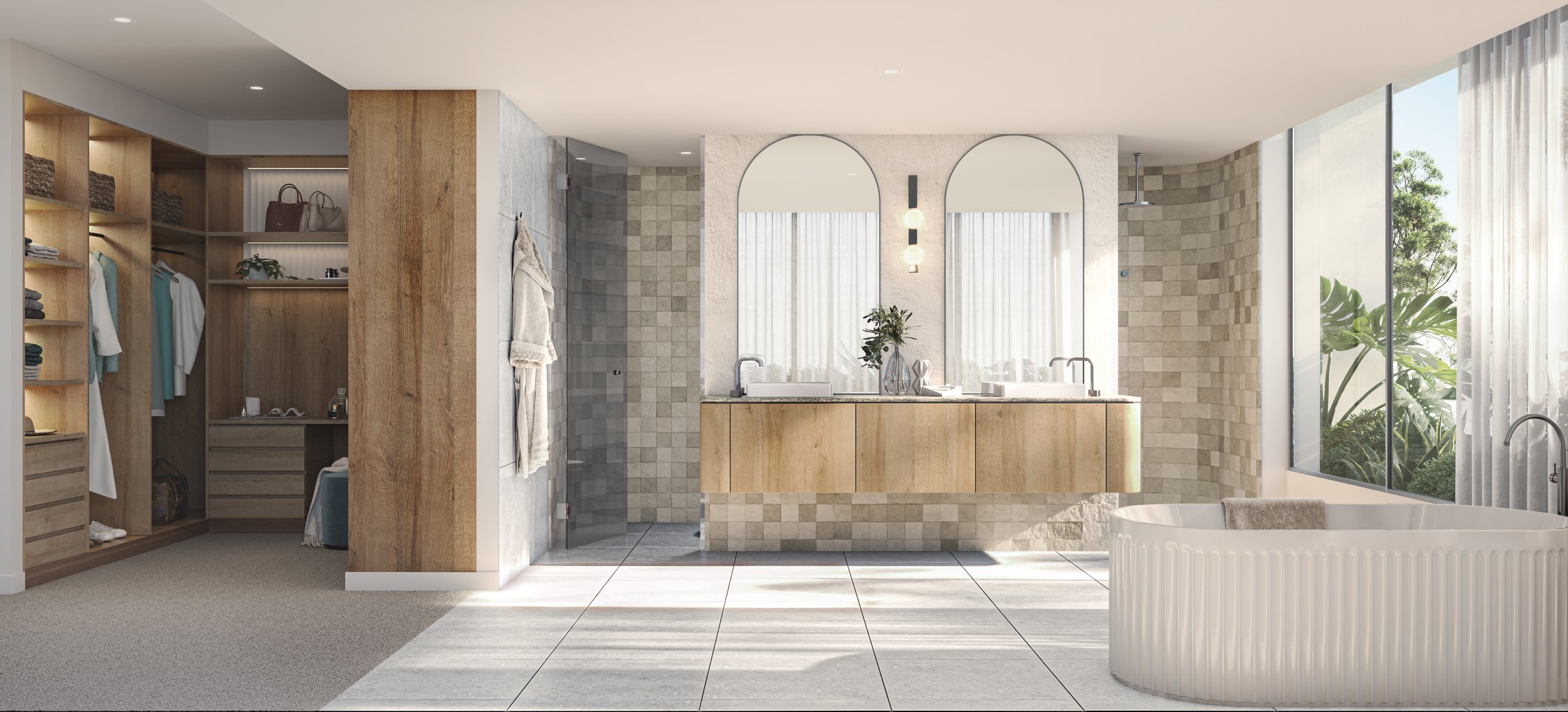Lume
CLIENT | CONFIDENTIAL
TYPE | Architecture, interior design, Documentation
SECTOR | REsidential
STATUS | design development
LOCATION | BURLEIGH HEADS, QLD
HEIGHT | 15 m, 4 Storeys
SCALE | GFA: 764 sqm, Site 527 sqm, 5 apartments
RENDERS | REALITY 3D
A serene oasis in Burleigh Heads blending nature and modern minimalism for an exceptional living experience.
Plus Architecture has designed Lume, a boutique development that embodies the laid-back lifestyle of Burleigh Heads, Gold Coast. The architecture features a minimalist material palette of concrete, stone, and powder-coated aluminum battens, creating a refined yet honest form that seamlessly blends with the surrounding landscape.
Landscaping has been thoughtfully incorporated to soften the building’s appearance at a pedestrian level while complementing the raw materials palette. Fixed screening on all elevations not only enhances the gentle architectural language but also offers privacy and effective solar shading.
The layout of each apartment has been designed to maximize views of Tallebudgera Creek, Beach, and beyond, providing an immersive experience for residents.
The interiors have been thoughtfully designed to create a resort-like living experience, featuring spacious, light-filled living areas that seamlessly flow onto generous balconies, creating a seamless indoor-outdoor connection. The color palette is inspired by the surrounding landscape, with natural tones of earth, sand, and water creating a serene and calming environment.
Warm mid timber finishes and split face stone accents create warmth in your home environment balanced by sophisticated cool grey stone and feature finger tile selections. The subtle fluted shapes of the tiles and the energetic movement in the stone surfaces create layers of texture and visual interest within the space.
Lume is a harmonious blend of nature and modern architecture, where every detail has been thoughtfully curated to create an exceptional living experience.









