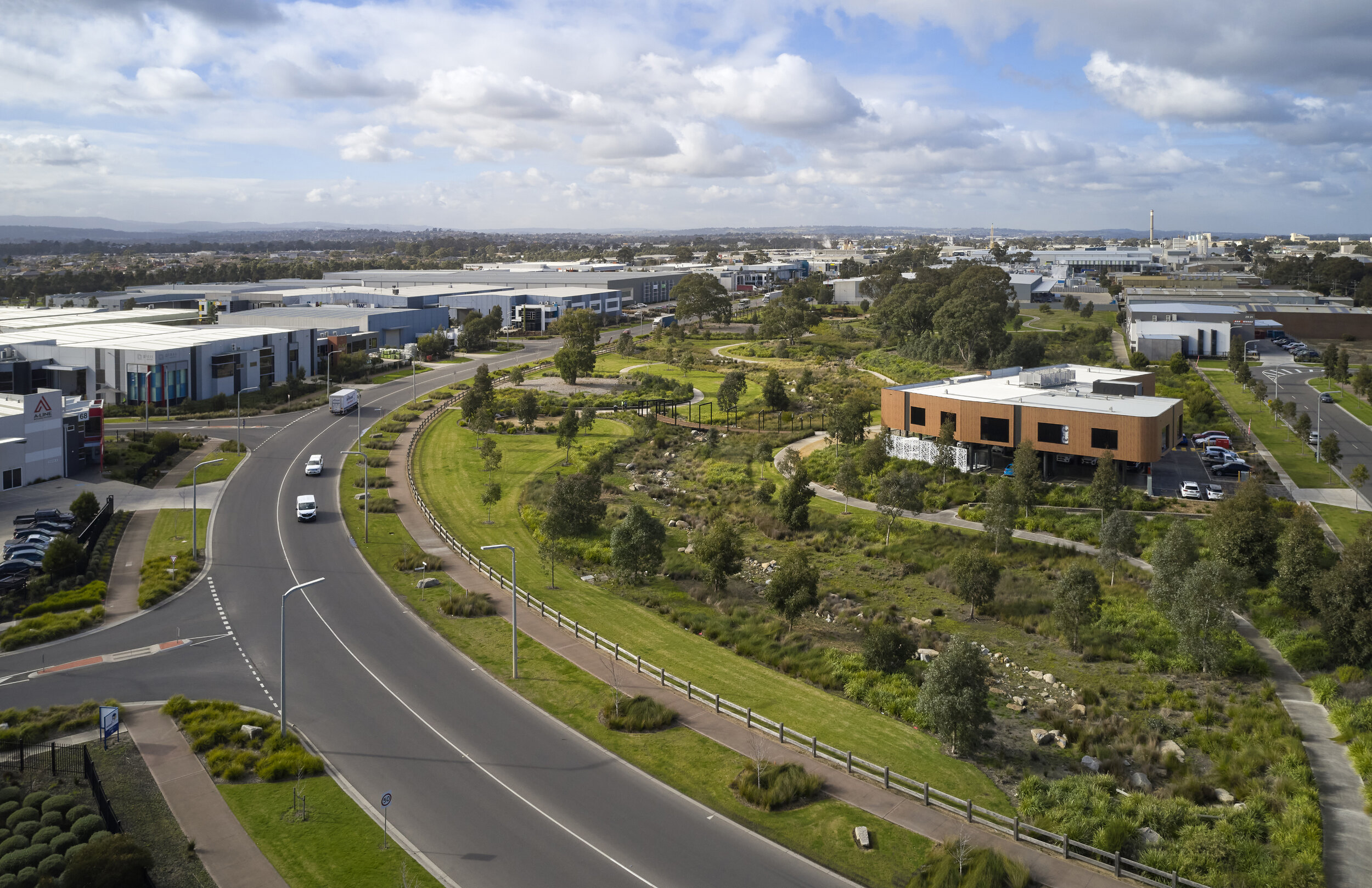LOGIS Eco-Industrial Park
Client | Places victoria + Melbourne Water
TYPE | Master Planning, Architecture
SECTOR | Master Planning + City Making
STATUS | COMPLETE (2017)
Location | DANDENONG, VIC
SCALE | 154 hectares
Cost | $500 m
Photographer | TOM ROE
Awards
2013 UDIA VIC Awards for Excellence - Environmental Excellence Award - Winner
2014 Property Council of Australia Innovation and Excellence Awards - Best Business or Industrial Park Award - Winner
2017 PIA Awards for Planning Excellence - From Plan to Place Award - Commendation
2017 PIA Awards for Planning Excellence - Best Planning Ideas - Small Project - Winner (design guidelines)
Setting benchmarks for high-quality architecture, superior urban design, outstanding amenity and sustainability in industrial developments in Australia.
Developed by Places Victoria as a joint venture with landowner Melbourne Water, LOGIS is Victoria’s first fully integrated eco-industrial business park located on 154 hectares of premium industrial land.
Plus Architecture was chosen to deliver the master plan for this project given our experience developing master plans for liveable communities through the connection between buildings, social settings, and their surrounding environments.
The brief involved rejuvenating a previous sewerage treatment plant and tired industrial area. The client desired the high amenity of a commercial or residential development but in an industrial park setting. The master plan for the site needed to provide maximum flexibility so that the client would be able to respond to requirements for different lot sizes yet simultaneously needed to guarantee locations for fixed lots and critical services.
The overall site was divided into highly flexible lots ranging from half-acre to 10 hectares. Footpaths and bike paths run throughout, with pedestrian and cycling access encouraged. Boulevard-style roads are integrated with the surrounding network to make circulation through the estate easy for everyone from pedestrians and cyclists to B-Double drivers.
Plus Architecture prepared detailed design guidelines to encourage harmonious and interesting streetscapes and ensure the development continues to be exemplary both aesthetically and environmentally. Most buildings are required to be back from the street 9m or more, providing large areas of front gardens. LOGIS now sports a diverse range of architect-designed, visually exciting contemporary buildings with bike parking, lockers, and showers - all within a 400 m walk of one or more public open spaces.
LOGIS is both literally and figuratively green. Designed in partnership with landscape architects OCULUS, the resulting master plan features over 18 hectares of public open space - up over 14% of the site. The 4.5 hectare central park has been lavishly detailed and planted with up to 89% of existing protected trees and 4,280 new trees. In keeping with the project’s commitment to Water Sensitive Urban Design principles, a central wetland reserve purifies stormwater before it enters Dandenong Creek.
As part of the master plan, Plus Architecture saw the opportunity to provide additional community support. LOGIS’ community facilities include ten soccer fields, seven parks and two cafes. This large variety of open spaces encourages both active and passive recreation for both workers and the local community, while increasing the estate’s overall security.
Attracting investment by a range of premium brands, the former treatment plant saw LOGIS become a major place of employment and recreation in Melbourne’s south east. Heralded a success, LOGIS is the subject of praise with several award wins.
FEATURED
Industrial deals value Logis land 30pc higher than Dandenong South, Real Estate Source
LOGIS in logical win, Star Journal
Places Victoria's Dandenong business park Logis a sell-out, Urban.com.au








