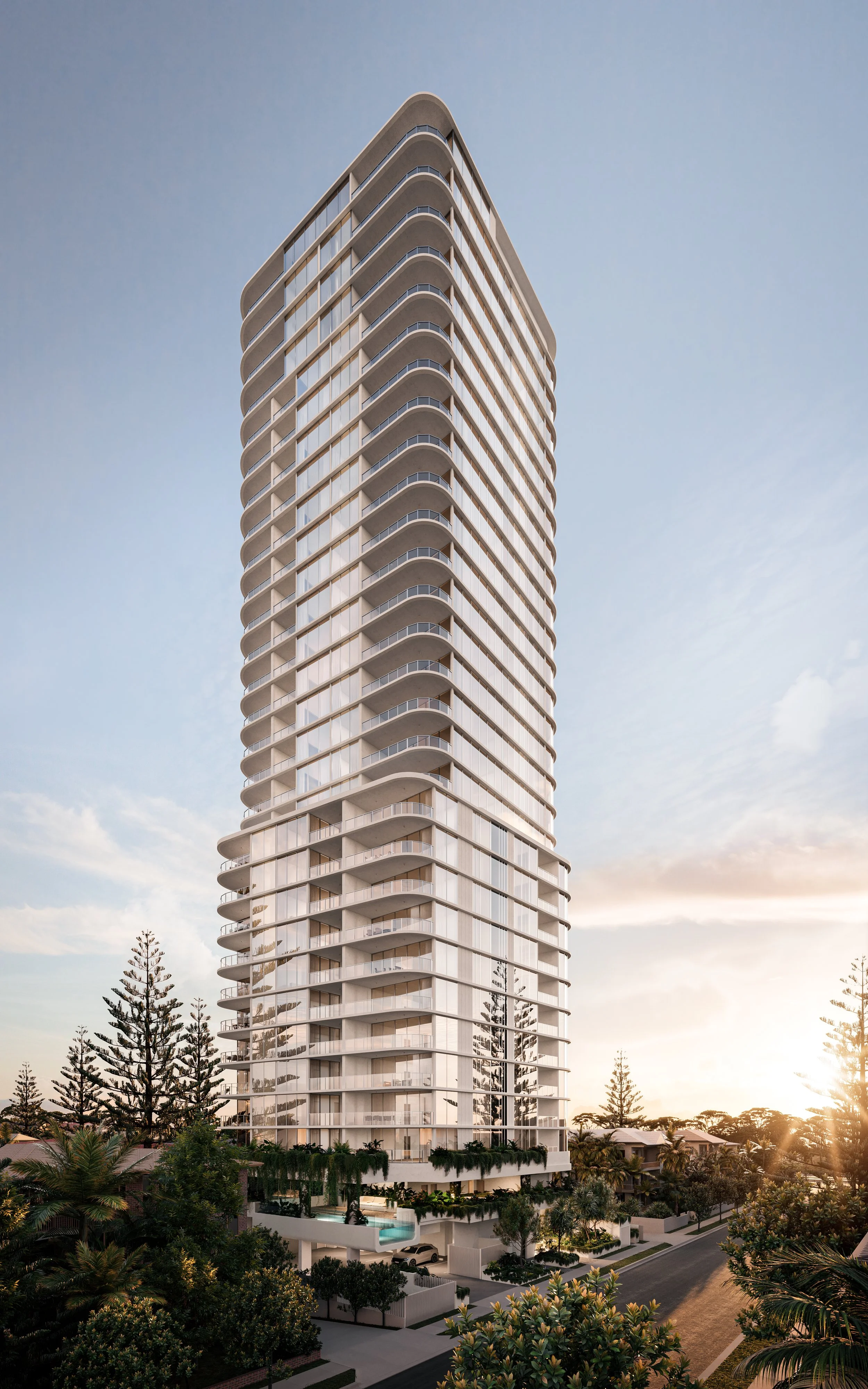Lily
CLIENT | Mosaic Property Group
TYPE | Architecture, Interior Design
SECTOR | Residential
STATUS | Under Construction
LOCATION | BROAdBeach, QLD
HEIGHT | 102 m; 32 storeys
SCALE | GFA: 18,276 sqm, Site: 1,420 sqm, 102 apartments
COLLABORATION | Archidiom
RENDERS | FKD STUDIO
An outstanding lifestyle address with uninterrupted ocean views.
Lily by Mosaic is a luxury residential development in Broadbeach, Queensland. This Mosaic Property Group development offers a range of carefully crafted residences and Sky Homes with ocean views.
Incorporating soft curves and extensive glazing throughout, Plus’ architectural design seamlessly blends the building with its natural surroundings. The overall design embodies Mosaic’s customer-centric approach and features open planning, generous outdoor living spaces, premium finishes, and a wealth of five-star amenities focused on health, wellness, and community.
This development’s spacious residences offer light-filled interiors, extended ceiling heights and generous balconies, providing an ideal setting for a desirable oceanside lifestyle.
The development’s amenities include a gymnasium, sauna, steam room, resort pool, barbeque and dining spaces, and a top-floor residents’ lounge with a kitchen, dining area, and business centre.
Sustainability is a crucial aspect of Lily, so the development incorporates industry-leading accreditation programs.
Archidiom collaborated as Executive Architect to document the project through to construction administration services.







