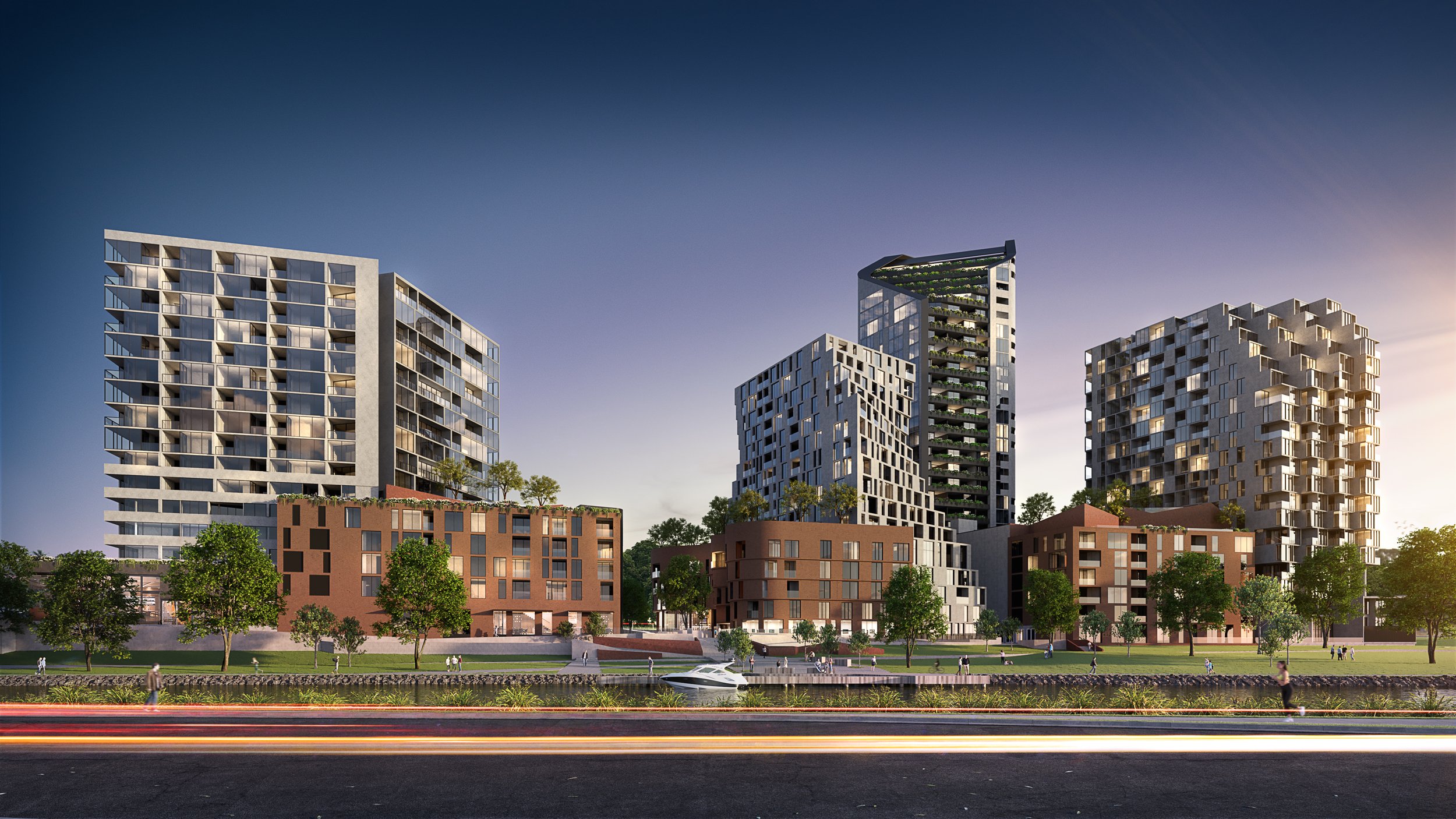Footscray Masterplan
Client | devcorp
TYPE | Master Planning, Architecture
SECTOR | MIXED-USE, RESIDENTIAL
STATUS | design development
Location | FOOTSCRAY, VIC
HEIGHT | 26 STOREYS
COST | $190M
Located at the eastern edge of the rapidly changing suburb of Footscray, this master-planned precinct is designed to rejuvenate the river's edge, balancing post-industrial and residential landscapes.
Set along the banks of the Maribyrnong River, the multi-residential precinct features four high-rise towers arranged around a central axis.
Plus Architecture has designed the distinct towers to ensure that the riverbanks and plaza remain protected from overshadowing at key times of the year, creating a vibrant waterfront development.
The architectural style draws inspiration from post-industrial Footscray featuring brick podiums and set-back tower forms, making the precinct a unique and landmark addition to the suburb’s skyline.
A great emphasis on community is central to the theme of the masterplan, with a civic plaza that engages with the riparian zone of the Maribyrnong River. Residents and visitors can circulate through plazas and green spaces, weaving between individually characterized towers.
The precinct further encourages interaction with the river, which is already a popular space for cycling, running, and water activities.


