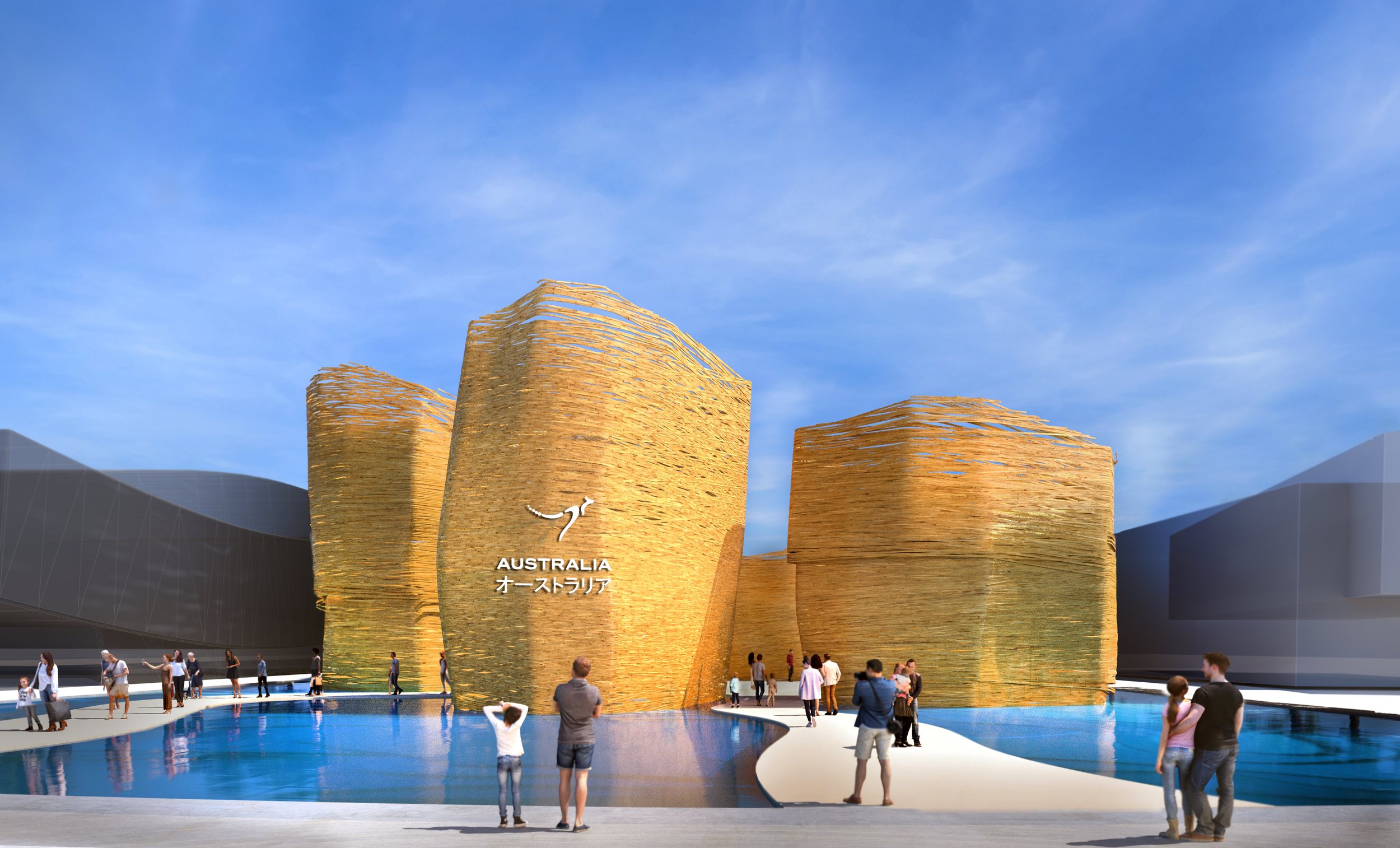Australian Pavilion
Osaka World Expo 2025
TYPE | Architecture, Interior Design, Exhibition Design
SECTOR | Public, Cultural
STATUS | Design CONCEPT (2022)
LOCATION | Osaka, JP
HEIGHT | 17 m, 2 Storeys
SCALE | Site: 3,500 sqm; GFA: 6,000 sqm
COLLABORATION | Cave Urban, Bellprat Partner, Ishimoto Architects & Engineers
Renders | Cave Urban
A sustainable, contemporary expression of Australia and our diverse people
Plus Architecture + Cave Urban + Bellprat Partner, Architects in collaboration, submitted a design and tender for the Australian Pavilion at the Osaka World Expo 2025. The team also included expertise from Japan from Ishimoto Architects & Engineers.
The project uses sustainable materials to represent a progressive vision of Australia, showcasing our knowledge economy and talent for innovation. A series of bamboo “vessels” were proposed as a metaphor for modern Australia and our place in the Asia-Pacific. The bamboo is woven to form cohesive structures, representing how individual endeavours weave together to shape Australian society and drive it forward… to “chase the sun”, which is Australia’s Expo theme.
The ground plane and plaza are built from clay pavers made from the earth around Australia represents the country’s diverse geography and its culturally diverse people.
At night, the pavilion becomes a lantern. The 17-metre-high bamboo structures project light outwards as a symbolic gesture of generosity, knowledge-sharing and collaboration in the spirit of the World Expo tradition.
A tour around the 30-metre central exhibition dome draws visitors through the spaces, inside which an immersive video projection installation explores a day in the life of Australia designed by Bellprat Partner.
A beacon for our region, the design projects Australia’s inclusive values and desire to foster strong ties with all.




