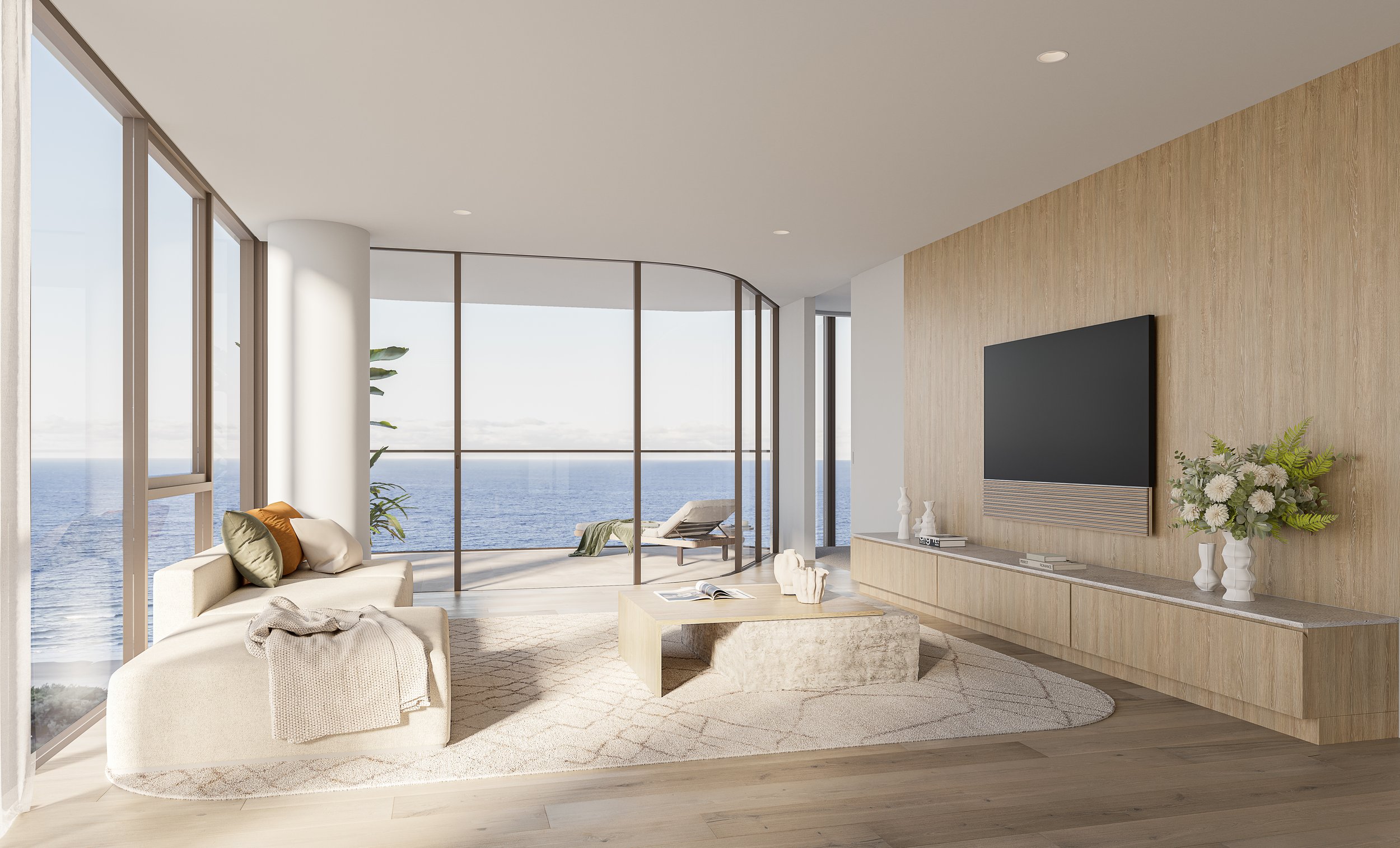Atelier Broadbeach
CLIENT | Little Projects
TYPE | Architecture, interior design, Documentation
SECTOR | REsidential
STATUS | design development
LOCATION | Broadbeach, QLD
HEIGHT | 66 m, 19 Storeys
SCALE | GFA: 3,630 sqm, Site 506 sqm, 17 APARTMENTS
COST | CONFIDENTIAL
RENDERS | VOLUME VISION
The Art of Living
Rising above Broadbeach South, Atelier is an elegant monument to restrained beauty. Characterised by understated luxury, Plus Architecture has designed a slender tower, drawing style cues from natural forms and the coastal lifestyle.
With enduring and unobstructed views that can never be blocked, the design orients itself toward ocean vistas and the light of Surfers Paradise. Light is captured and refracted in the full-height glass façade, creating a light and airy architecture that embodies the spirit of coastal living.
The luxury residential tower comprises 14 full-floor residences and two multi-level penthouses across 19 levels, along with a recreational deck on Level 1 that includes a sauna, gym, pool, and three basement levels of parking.
Embodying the finest aspects of the Gold Coast, this unique site offers superb amenities at its doorstep.





