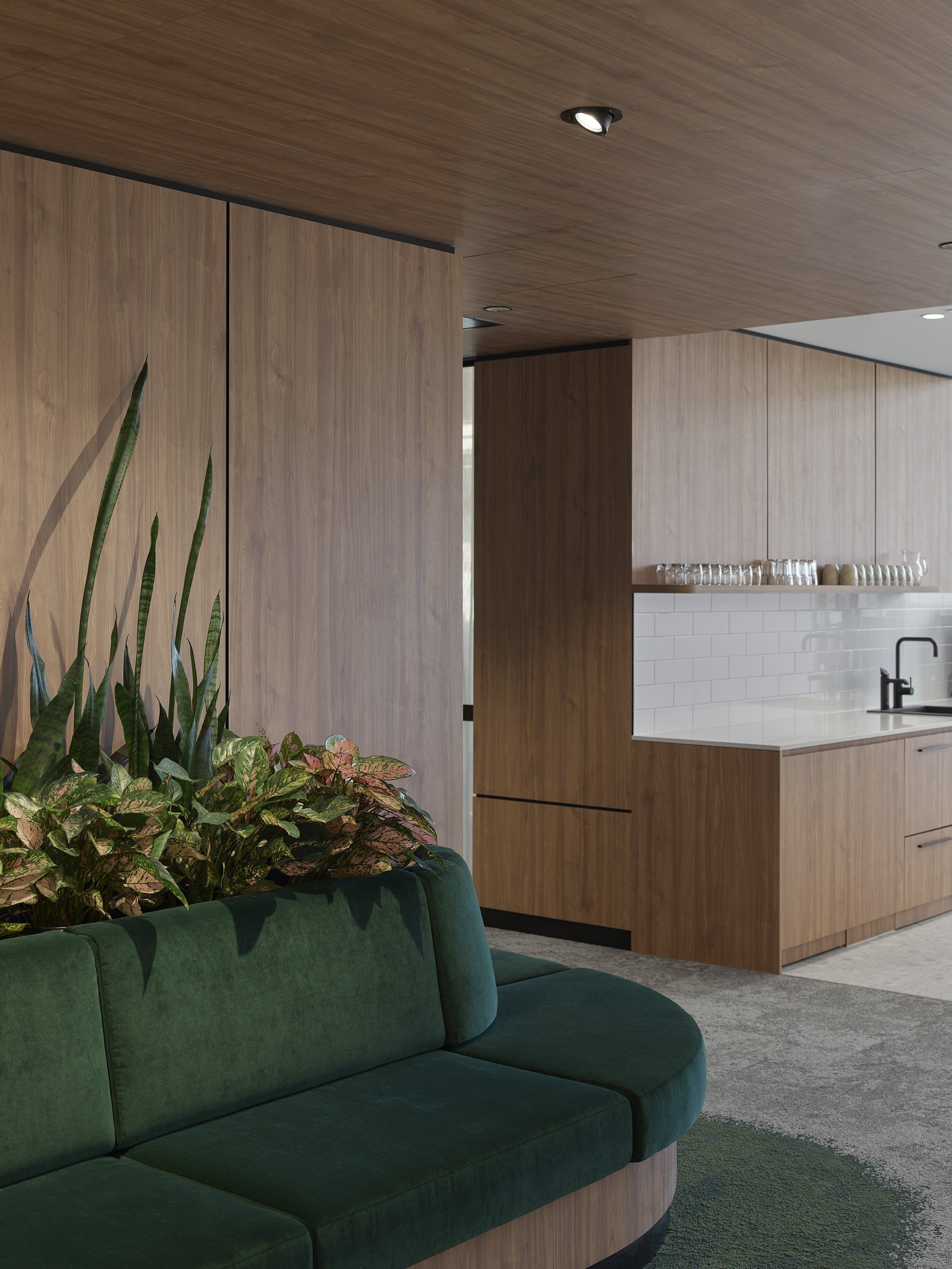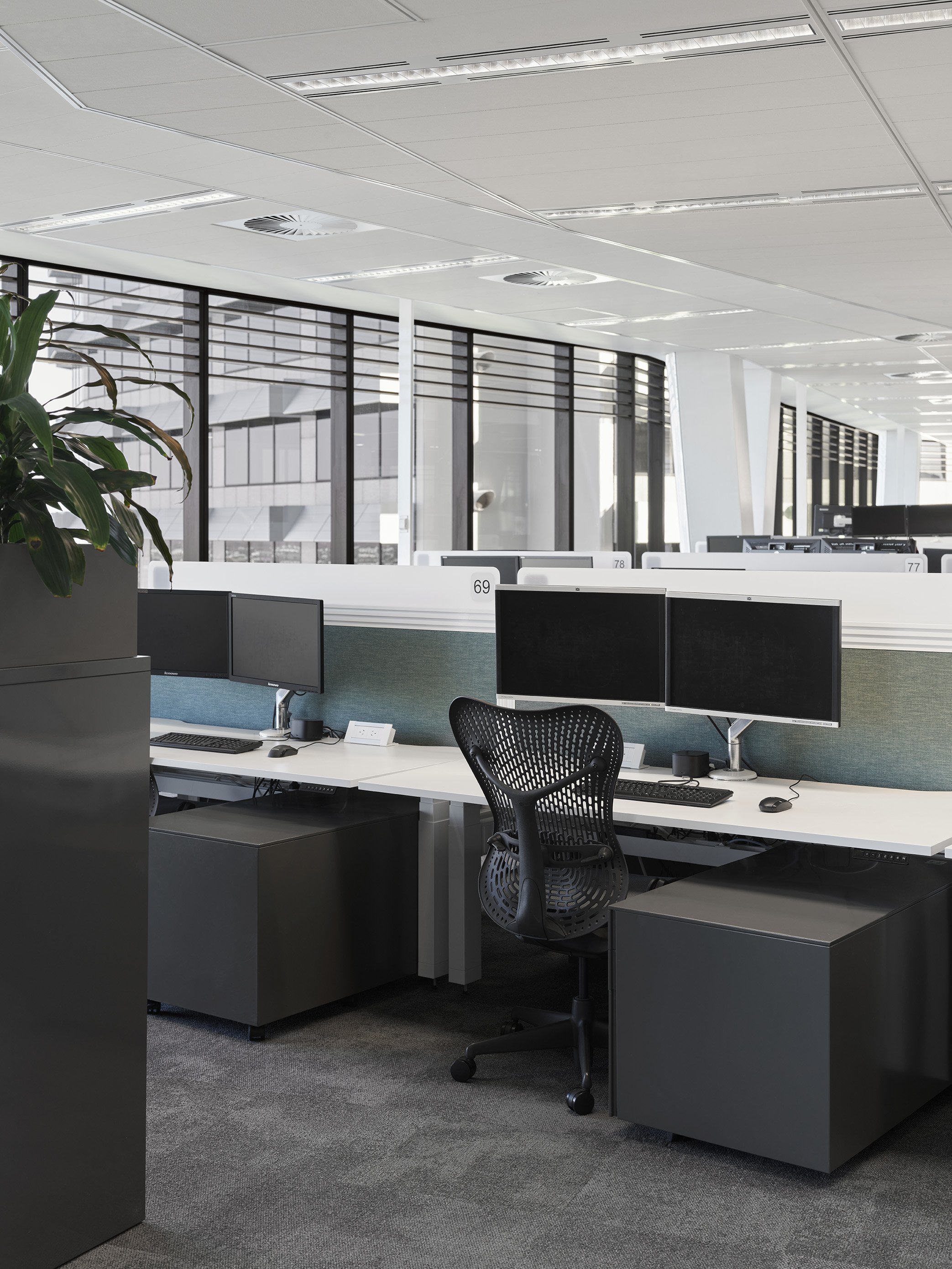Arrow Energy
Client | Arrow Energy
TYPE | INTERIOR DESIGN
Sector | WORKPLACE
STATUS | Complete (2020)
LOCATION | BRISBANE, QLD
HEIGHT | 5 Storeys
SCALE | GFA: 7,175 sqm
COST | $6.5 M
Photography | Toby Scott
A dynamic workplace based on principles of biophilic design, enhanced by the use of natural materials, neutral colours and patterns reminiscent of the environment and energy.
The design for this office fit-out in Brisbane’s iconic office building at 111 Eagle Street is a celebration of craftsmanship and refinement, resulting in a space where Arrow Energy’s culture will mature and grow, underpinned by flexible planning and biophilic design elements.
Plus Architecture was engaged to design the new Arrow Energy reception area and meeting floor level, as well as refresh four typical workplace floors.
From arrival, the workplace has been designed as a warm and engaging setting. Beyond the reception, immersive, fluid and green filled spaces engage the senses and communicate Arrow Energy’s core values - Lead, Own, Solve, Integrate and Respect. Light-filled, neutral spaces and communal areas enhance feelings of wellness and comfort. A wide choice of spaces are provided where staff can focus, collaborate, learn and socialise.
Arielle Ralph, Plus Associate and interior designer, explains the design was inspired by visual cues from the physical representation of energy such as heat maps and sound waves.
“This was interpreted through the planning and materiality where one can see colour blocking in the floor finishes signifying areas of concentrated collaboration being linked to other spaces throughout the floor plan. We start to see its connection to the way a single idea, action, person, or company can positively impact their environment,” Ralph explains.
Informed planning strategies included maximising natural daylight and views by the creation of large spaces adjacent to external glazing and allowing light and views to infiltrate the centre of the floor plate through dynamic mirrored ceilings and reflective surfaces. The concept of pocket parks and greenery identified a variety of nodes for collaboration and productivity. The concept of fluid circulation and connectivity further enhances and inspires the generation of ideas.
The design team selected natural materials such as timber look panelling for the walls, natural concrete for the reception desk, terrazzo tiling and striking recycled Interface carpet tiles for the floors. Black accents add an edge with custom LED ribbon pendants throughout.








