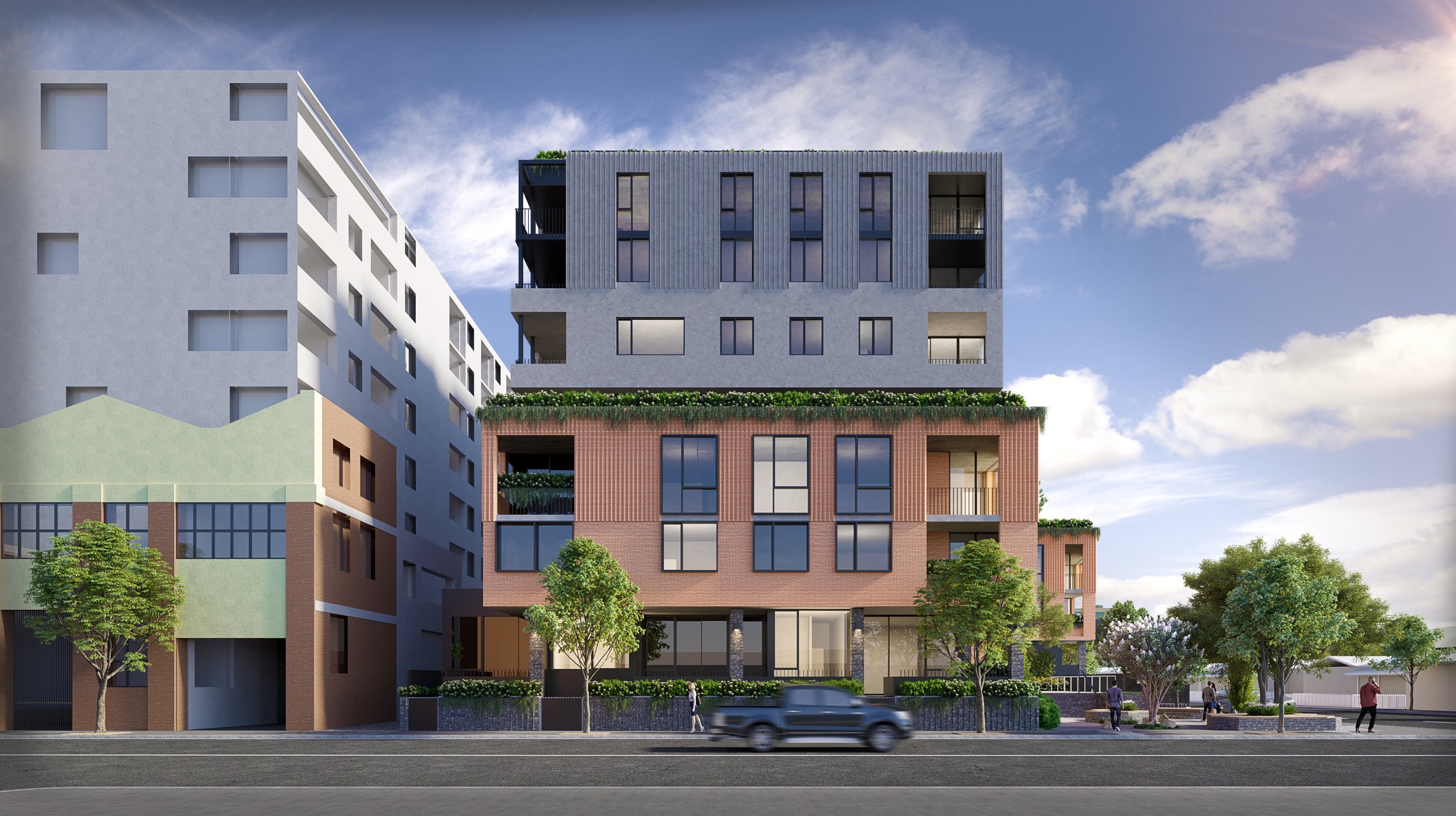51-61 Hardiman Street
CLIENT | VIMG
TYPE | Architecture, Interior Design, Documentation
SECTOR | Residential
STATUS | Design Development
LOCATION | Kensington, Vic
HEIGHT | 8 storeys
SCALE | GFA: 7639 sqm, Site: 1775 sqm, 78 apartments
COST | CONFIDENTIAL
RENDERS | Plus Architecture
A tribute to place and a place for community
Reflecting a welcoming gesture of community from the ground up, this 8 storey multi-residential development nestles into the eclectic Kensington neighbourhood, maximising lifestyle appeal with an integrated corner pocket park as a shared green space for residents and community alike.
Three simple, interlocking block-like forms step back from the corner, mirroring the scale and materiality of the industrial warehouses of the surrounding neighbourhood and shaping a richly textured identity. Paying equal tribute to the historic terrace houses of the area, inset balconies with landscape spilling over capture the social ethos of the humble verandah, creating a sense of permeability and a soft, rhythmic interface to the street.
The park at the corner acts as a main entry point, a civic space, a garden oasis that functions as the threshold between the residents and the street. The building wraps around it, cantilevering over and opening up to this active heart. A similar expression of community is replicated within the building envelope, with the addition of a communal multipurpose lounge and outdoor terrace at level three, providing residents with a place outside their home for respite and connection.


