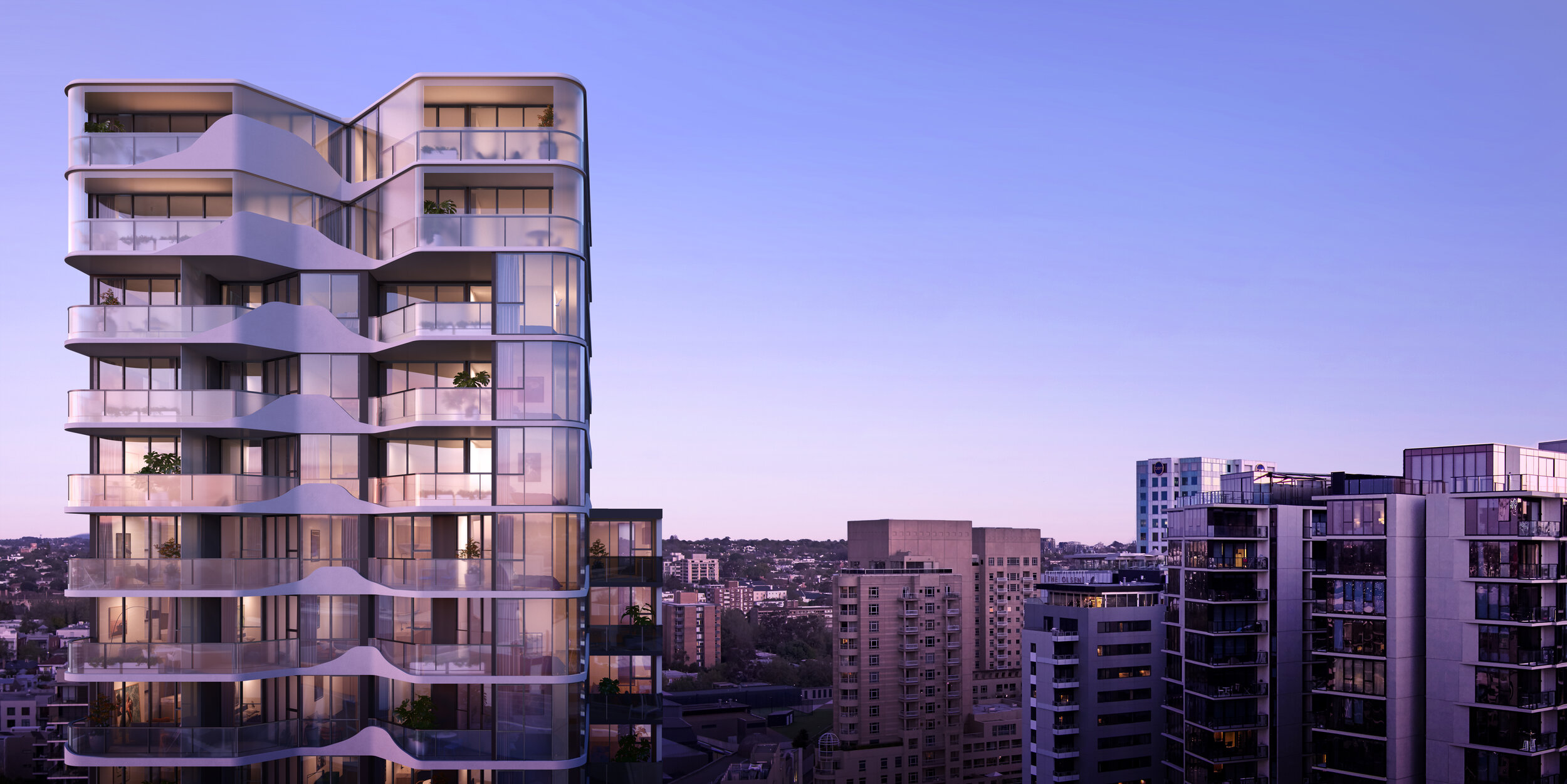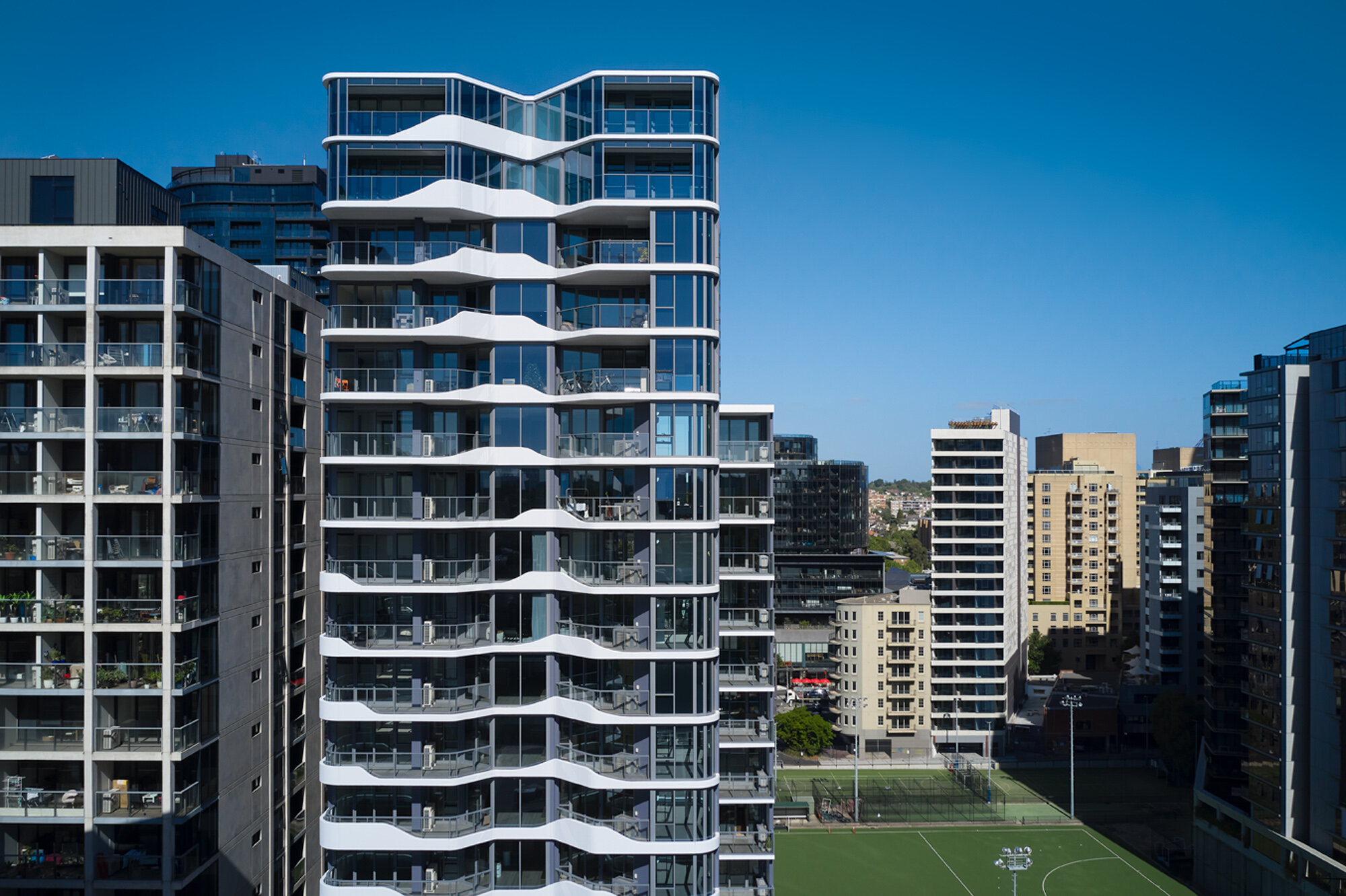4248 Claremont Street
Client | DealCorp
TYPE | Architecture, Interior Design, Documentation
Sector | ReSIDENTIAL
STATUS | COMPLETE (2020)
Location | South Yarra, VIC
Photographer | TOM ROE
Delivering a standout design, 4248 Claremont Street is a unique addition to the vibrant South Yarra skyline.
Delivering a design solution to provide a unique experience, 4248 Claremont Street sits apart from surrounding buildings due to its shape, form, articulation and street response. Open, well landscaped and sculptural communal spaces seek to add to the surrounding public realm.
4248 breaks the typical mould for apartment buildings in this fast-growing precinct. One of the tallest towers in the area, 4248 Claremont Street features a delineated vertical ‘white spine’ (comprising bedrooms and balconies) that draws one’s eye past its neighbours, with balconies tapered off from this spine. Rather than appearing static, these white concrete balustrades are ribbon-like and vary in shape and height, with glass balustrades placed behind to provide security.
For 4248 Claremont Street, it was important to set the building off its boundaries to create view lines to the sky. At ground level, there is a well-landscaped sculptural public space that creates a civic gesture, both for residents and for the locals milling around the cafes dotted along the street. Matched with a sculptural podium and luxurious lobby, 4248 Claremont Street promises to be one of South Yarra’s most sought after new addresses.
FEATURED







