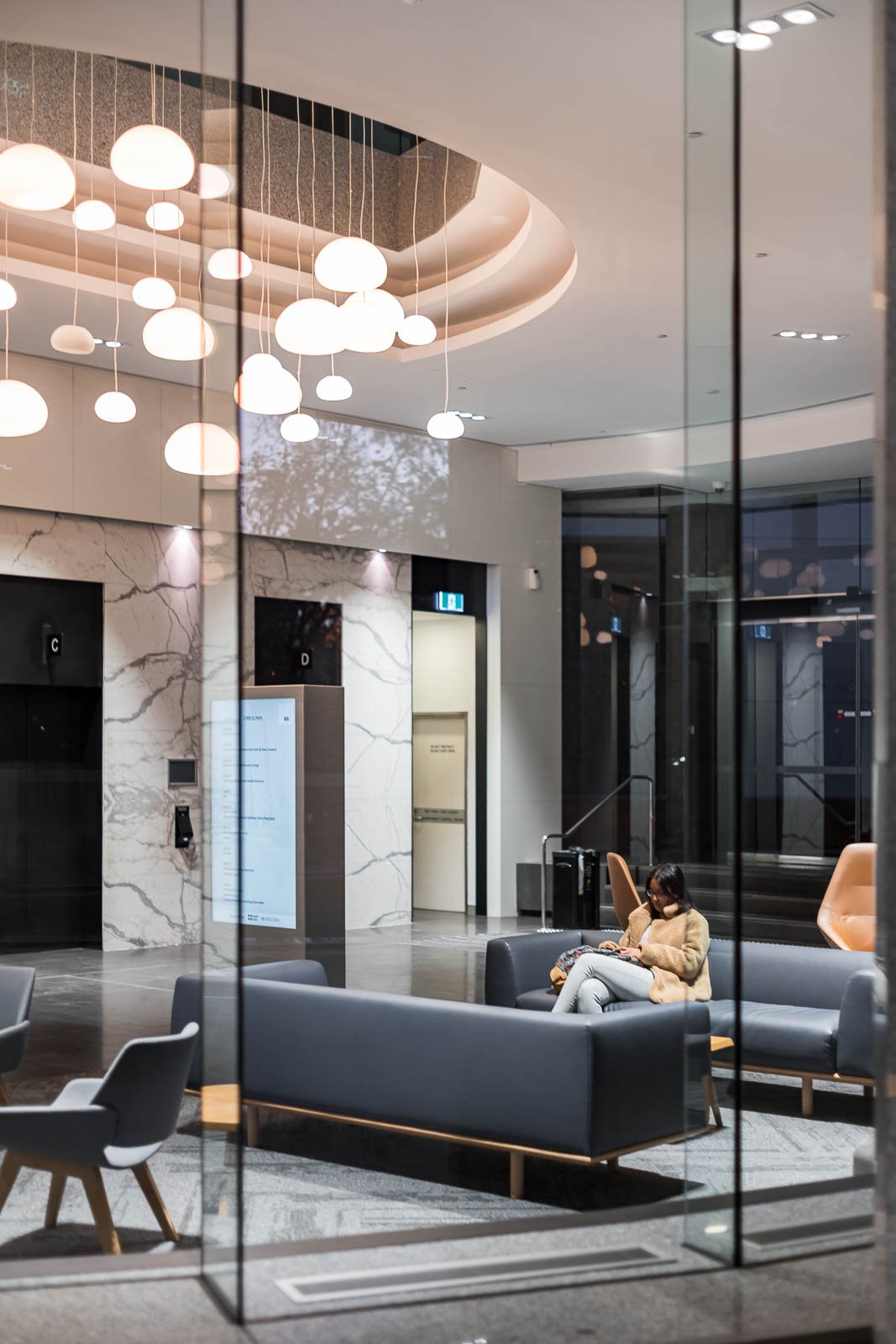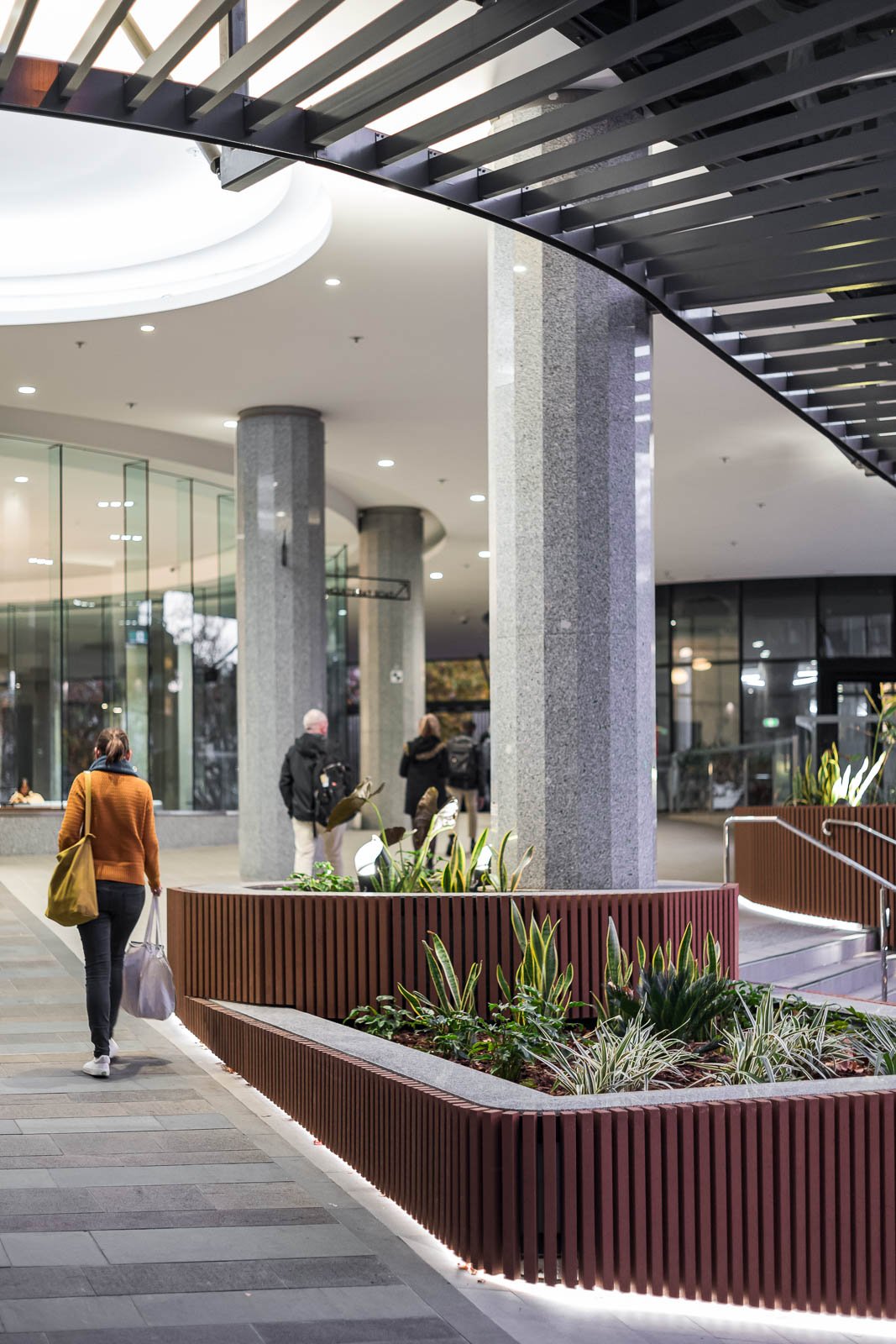2 Mill Street
Client | EG
TYPE | Interior Design, Documentation
Sector | Commercial
STATUS | IN CONSTRUCTION
Location | PERTH, WA
SCALE | Site 870 sqm
COST | $1.5M
Photography | Nicholas Putrasia
Prominent Perth CBD corner lobby and canopy design
2 Mill Street is a 12 level, A-grade office building located on the corner of Mill Street and Mounts Bay Road, occupying a prominent position in Perth.
In this vast lobby refurbishment, Plus Architecture revitalised the previously outdated ground floor plane which serves as a vital connection between the Elizabeth Quay transport hub and the West end of St. Georges Terrace. The site maintains a unique publicly shared space that allows pedestrians to cross through the site and avoid major traffic routes. This provided an opportunity to design the lobby upgrade as an experience for both tenants and the general public.
The refurbishment brings lightness and elegance to the lobby experience. Using the existing geometry of the architecture, the new external canopy design accentuates the site’s identity and response to the streetscape.
The interior finishes of the lobby draw on the existing site and context and respond by mimicking the subtle tones and textures found in the landscape to create a calm and open feeling. Filtered natural light permeates through the new canopy design as tenants or guests enjoy communal spaces supported by soft contemporary furnishings that complement the space.







